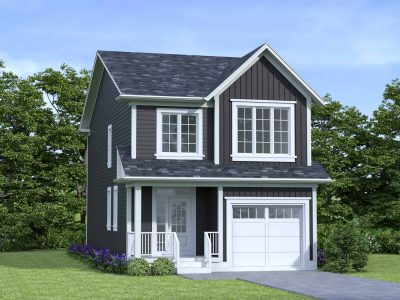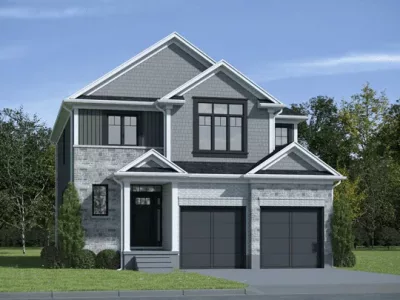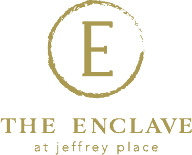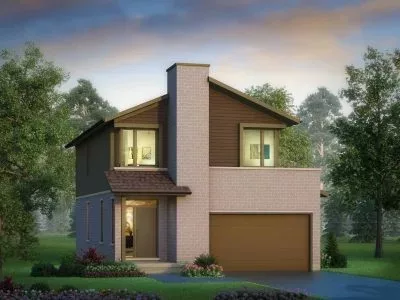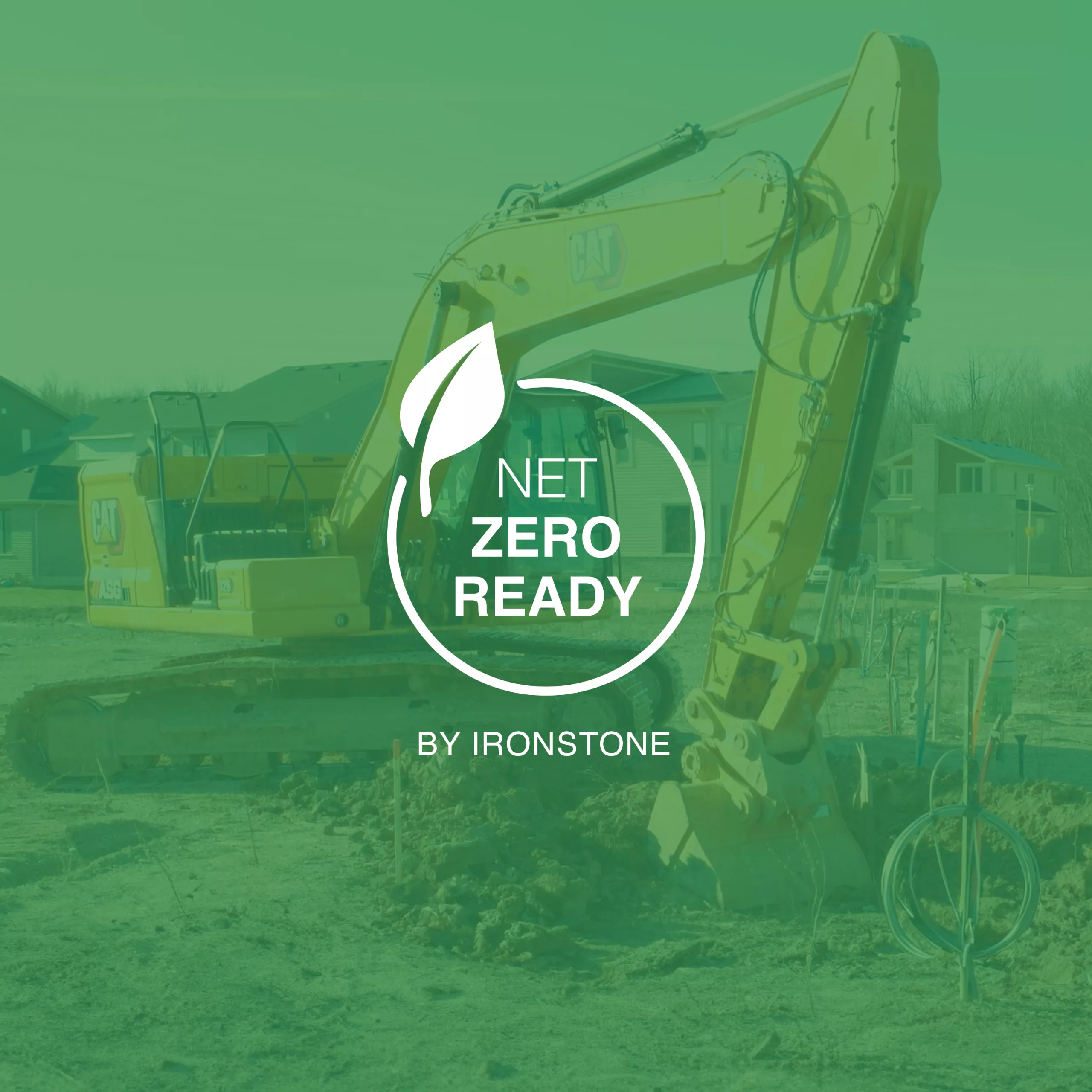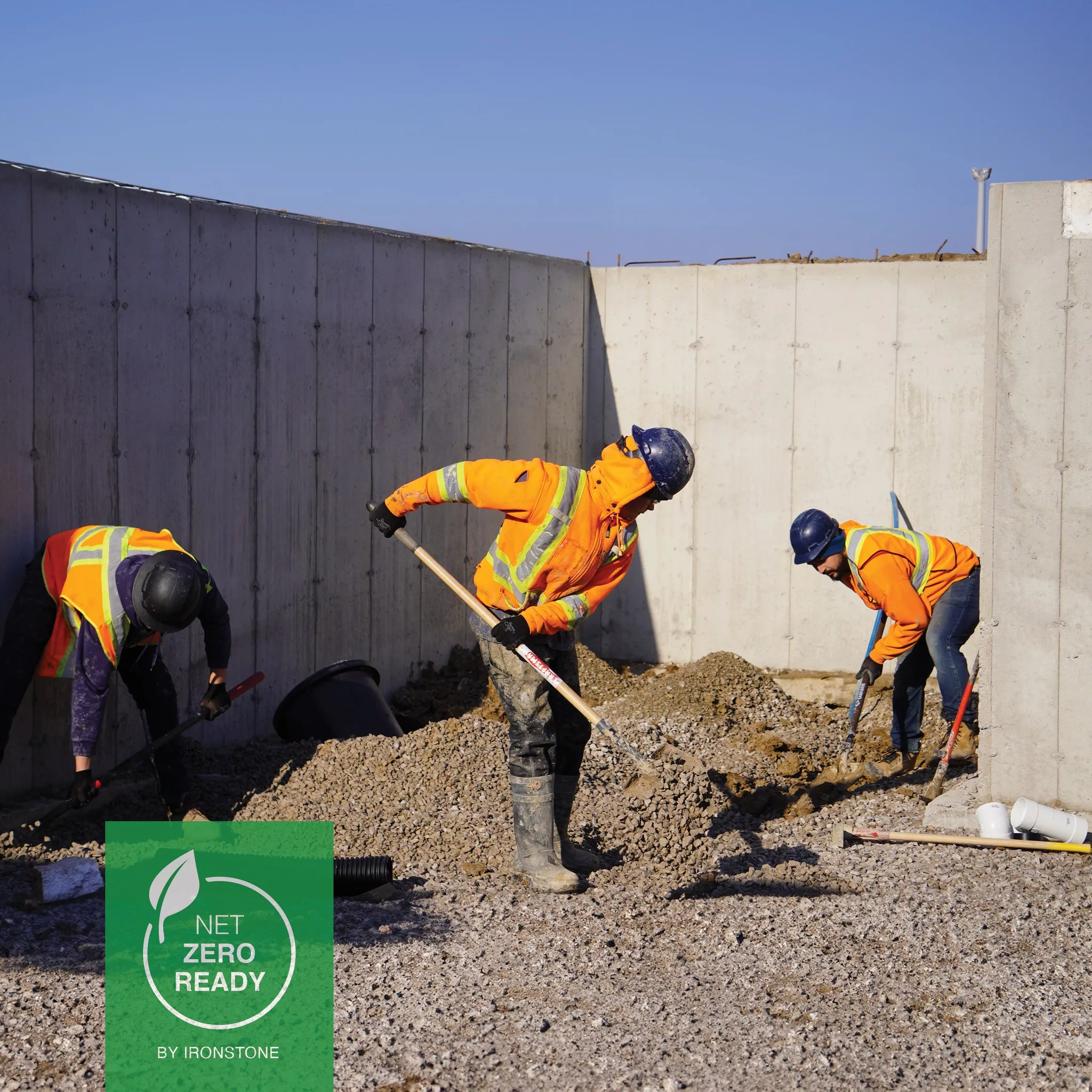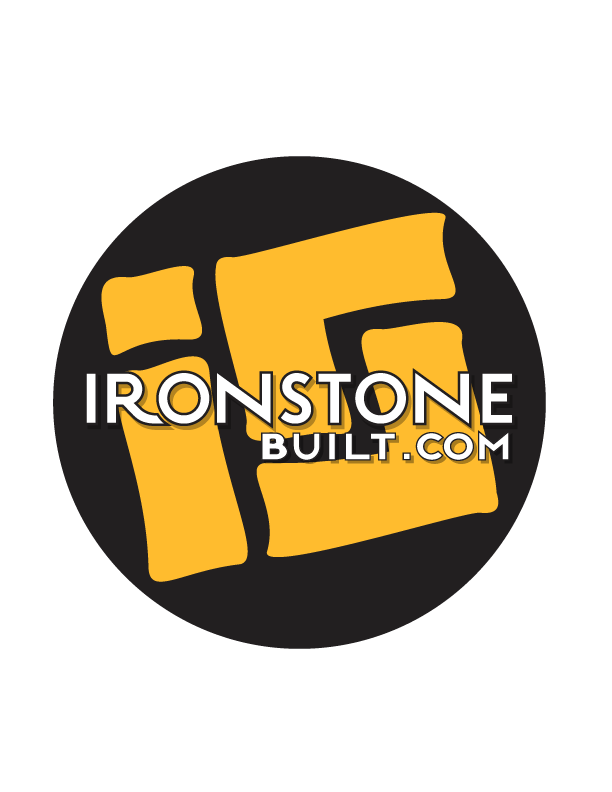Green Spaces Starting at $779,900
Come down and see our beautiful homes in the lovely community of Summerside Trail. Only six prime green space lots remain. We will be at 674 Chelton Road, Saturday & Sunday from 2pm-4pm.
Starting at $697,000
Come down and see our beautiful homes in the heart of South London next to the Thames River. We will be at 999 Deveron Cres., Saturday & Sunday from 11am-4pm.

Make Your Move To Shift
Contemporary three-storey townhomes &
stacked two-storey condominiums

Rent. Save. Own.
The Ironstone Building Company & Drewlo Holdings are proud to present the Rent.Save.Own program available exclusively to Drewlo Holdings residents.
Make the Move to an
Ironstone Community
London, Ontario's
Preeminent Home Builder
At the Ironstone Building Company, we believe in building excellence through simplicity. With upgraded finishes at no extra cost, quick closings, and our Ironclad Pricing guarantee, homeowners can enjoy a simple and transparent home buying process.
New Homes For Sale.
By Ironstone.
Ready-To-Go Homes For Sale
The Ironstone Building Company builds new homes and townhomes for sale across Southwestern Ontario. With developed communities across London and Kitchener and new communities on the horizon, we aim to expand our offerings while continuing to provide a simple home buying process for everyone.
On top of an easy buying process, every Ironstone model home is finished to our standard specifications, so you can see exactly what you’re getting when you buy your very own Ironstone home. Many of our standard finishes such as valance lighting, oversized maple kitchen cabinetry, and framed mirrors are considered upgrades by other home developers, however, to us it’s a value we happily offer our customers at no extra cost to them. No tricks. No hidden fees. Learn more about What is a Ready-to-go home?

Energy Efficient Homes
Pricing So Strong
It's Ironclad.
Our strength is in our belief of keeping the home buying process simple and easy, so we’re introducing Ironclad Pricing by the Ironstone Building Company. By giving everyone what they want upfront, we reduce or eliminate the need for time-consuming and costly upgrades. This allows us to pass savings onto our purchasers, while delivering a superior product. It’s a win-win for everyone. Many of our standard finishes are considered upgrades and that is the value we offer our customers. View our new homes in London, Ontario today! No tricks. No hidden fees.
Protection for
Your New Home
The Ironstone Building Company is a registered builder with the Tarion New Home Warranty Program. When you purchase a new Ironstone home in London Ontario, you can rest assured knowing your most important investment is protected by a seven-year government regulated warranty. Tarion, formerly known as the Ontario New Home Warranty Program, ensures fairness and building confidence in the new home buying experience.
About the
Ironstone Building Company
Established in 2010 with the primary goal of providing people with exceptional homes at reasonable prices, the Ironstone Building Company builds new homes and townhomes across London Ontario. Ironstone offers clients a combined building expertise that extends beyond 40 years. Our management team consists of David Stimac and Allan Drewlo who together, have constructed over 1000 homes through Stoneridge Homes Inc. and Drewlo Homes Inc. respectively. Through the experience gained in building these new homes, David and Allan have dedicated many key fundamental principles in Ironstone.
Is Condo Living More Your Style?
Ironstone also builds new townhomes in London, Ontario. Our commitment to enhancing the communities we build in lead to our decision to build award-winning townhomes in Summerside, Hyde Park, West & North London. Ideally located close to major shopping centres and a short walk to public transit, schools, daycare and more, our locations are perfect for all demographics, from first time home buyers who enjoy city vibes, to downsizers who desire convenience.
Updates From
The Ironstone Building Company
Customer
Testimonials





