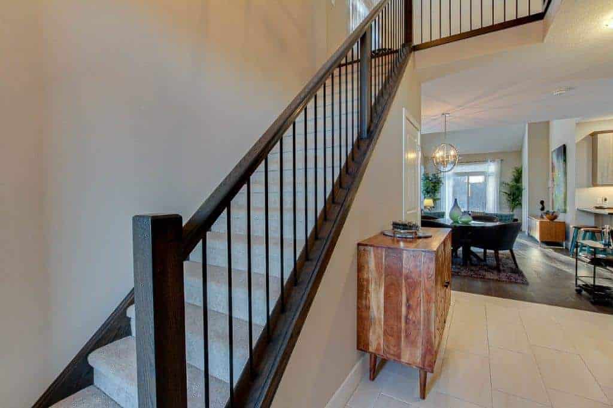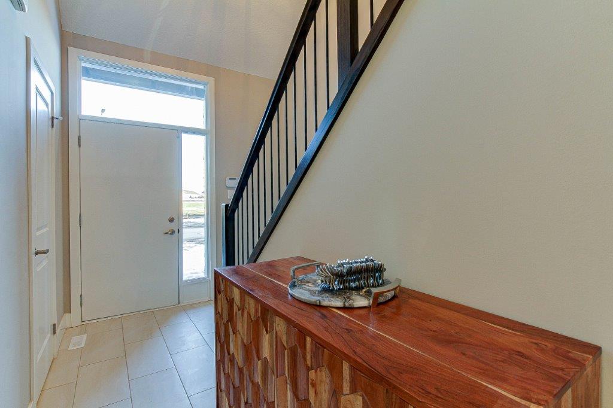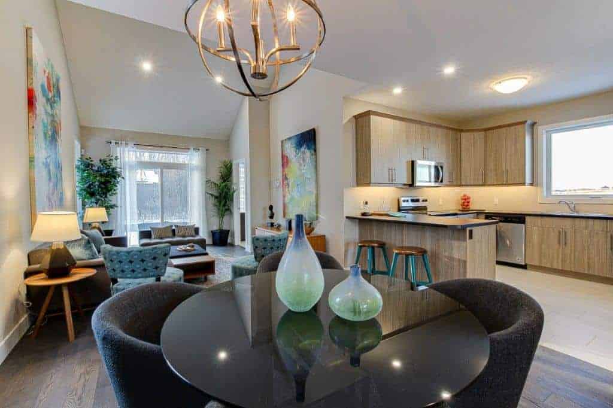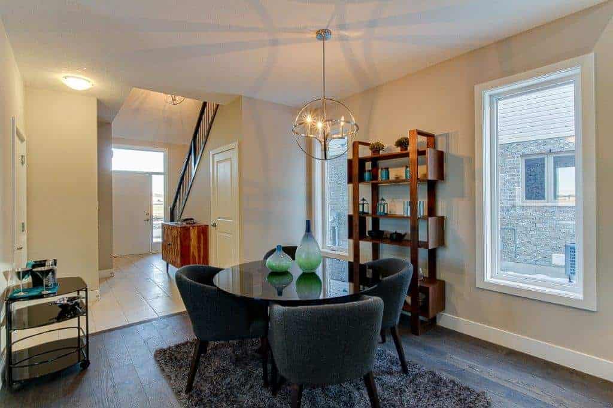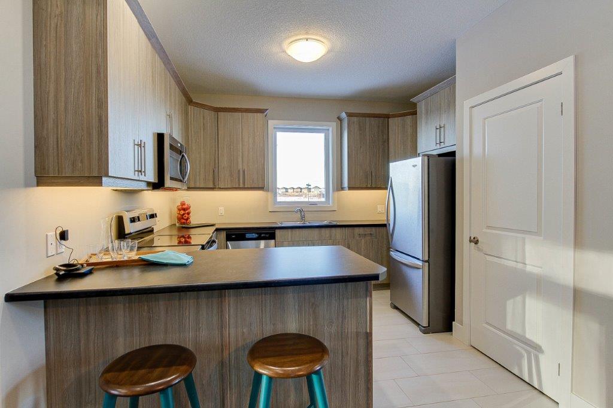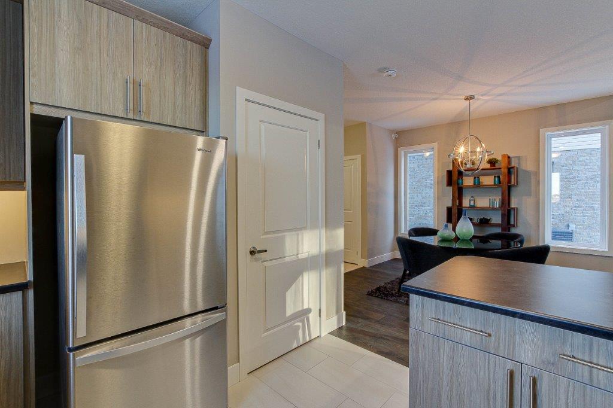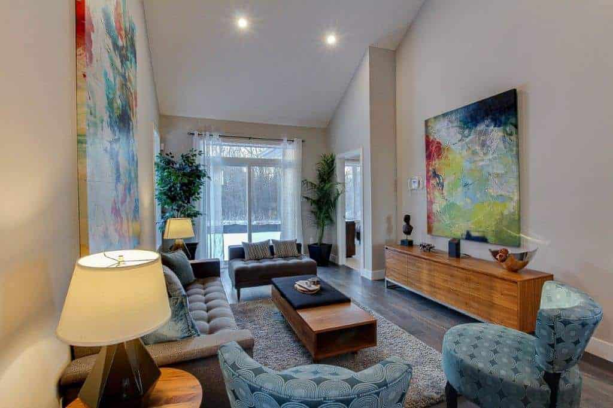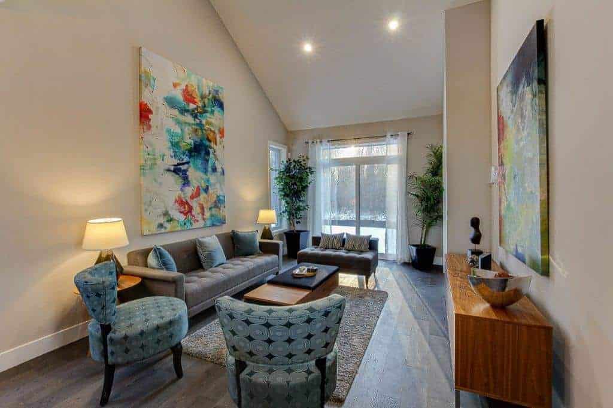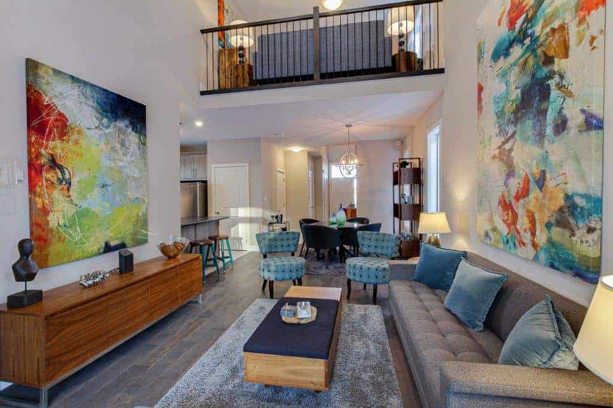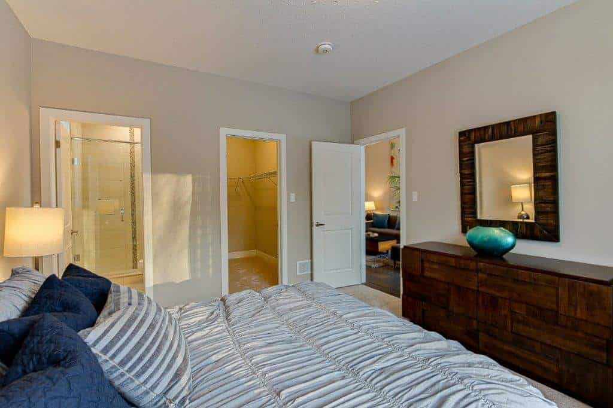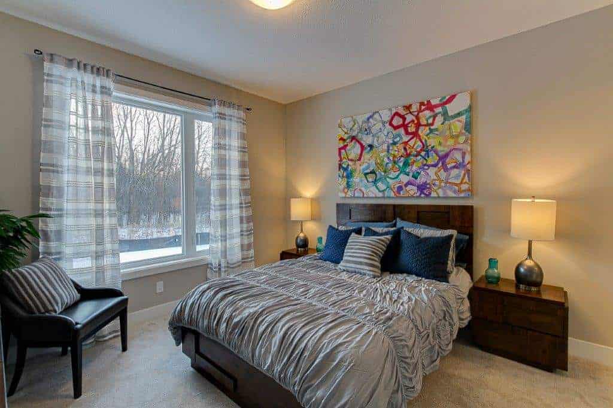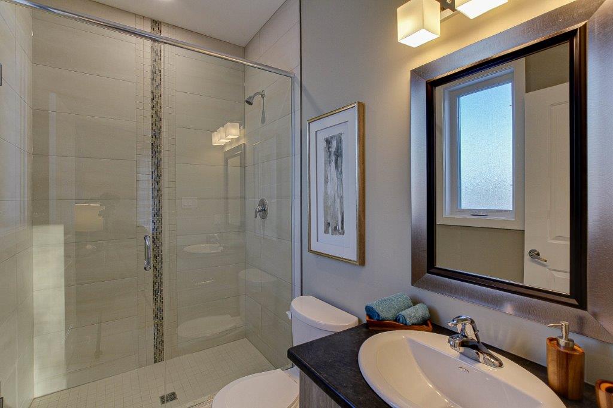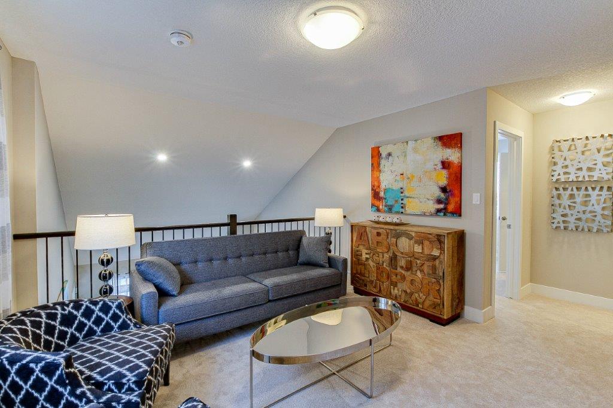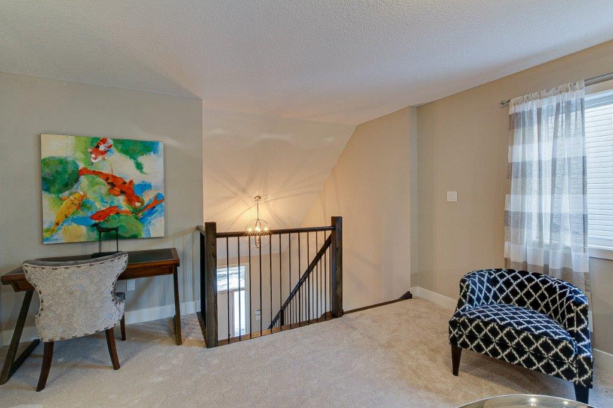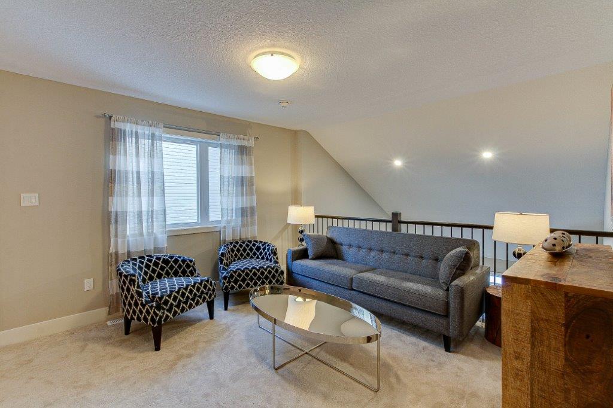Carmel
Overview of the Carmel Floor Plan
Our award-winning Carmel home is full of unexpected surprises. When you first step into the bungaloft you are immediately greeted by two-storey ceilings and as you enter the home you are welcomed by an open-concept living space that includes the kitchen, dining, and living space.
The oversized kitchen features a carefully placed window above the double sink and valance lighting. Adjacent to the kitchen and dining area is the airy living space that features two-storey ceilings, ample pot-lights, and oversized windows. The main level also features stacked laundry and a large primary suite with a walk-in closet. Upstairs you will find a bedroom, 4-piece bathroom, and a bonus living space that is perfect for a home office or media room.
Our Ironclad Pricing ensures you get the best value for your new home. Upgrades are included in the base price, from Moen faucets and framed mirrors over all vanities to fiberglass roof shingles and insulated exterior front doors.
Specifications
- Brick veneer around the main floor (as per plans)
- Aluminum fascia, soffits, eaves and downspouts
- Vinyl siding as per design. Featuring premium architectural siding on the front facade
- Flat steel insulated exterior front doors.
- Sliding vinyl patio doors
- Vinyl Low E casement windows throughout home (excluding basement sliders where applicable)
- Architectural series fiberglass roof shingles
- Handy paver driveway
- Fully sodded front and rear yards
- Sectional steel garage door w/ garage door opener and 1 remote
- Poured concrete walls complete with dampproofing and approved plastic membrane
- Conventional SPF floor joists
- All exterior walls are constructed with 2”x6” spruce studs 16” O.C.
- 3/4” tongue & groove engineered subfloor glued, screwed and nailed
- 7/16” OSB roof sheating
- R22 insulation on exterior walls above grade and R60 fibreglass in the attic
- 1.5 car garages (where applicable)
- Natural gas fired high efficiency forced air furnace
- Air Conditioning
- Rented (at purchaser’s expense) natural gas fired on demand tankless water hearter
- 100 Amp circuit breaker electrical panel
- Hard-wired smoke detector on every floor (carbon monoxide detector on floors located with bedrooms)
- Kitchen over the range microwave rangehood vented directly to exterior
- Exhaust fans in all bathrooms
- 2 exterior electrical outlets (where applicable)
- Rough in for cable outlets & phone outlets (where applicable)
- Decora outlets and light switches throughout home
- Rough in for 3pc bathroom in basement
- Ceramic tile in foyer, kitchen, finished laundry & baths
- Engineered hardwood floor throughout the great room
- Carpet with underpad in main floor bedrooms and stairs to lower, bedrooms
- Moen single lever faucets
- Double stainless steel sink in kitchen
- All plumbing fixtures including tubs, toilets, china sinks, & pedestal sinks are white
- 3/4 pc. Acrylic tub and shower in main bath (tub & shower if applicable)
- Acrylic tub in lower level bath with tiled walls
- 2 exterior water taps with vacuum breaker (where applicable)
- Pressure balanced faucets in all showers
- Fully tiled shower or 3/4 acrylic shower in each ensuite
- Kitchen & bath layouts as per plan
- Lighting plan includes pot lights and fixtures as viewed in the model
- Framed mirrors over all vanities
- Contemporary satin nickel lever hardware for interior doors
- Premium interior door (painted)
- Paint grade contemporary casing & baseboard
- Square drywall corner beads
- Oak stringers into upper level with carpet treads & risers
- “Knockdown” textured ceilings throughout except bath, laundry & closet areas
- Unfinished Interior of garage with one coat of tape
- Choice of interior colour packages from builder samples
- Wire shelving in all closets
- Laminate countertops in kitchen
- Includes 7 year structural warranty on all homes with Tarion Ontario New Home Warranty
- Brick veneer around the main floor (as per plans)
- Aluminum fascia, soffits, eaves and downspouts
- Vinyl siding as per design. Featuring premium architectural siding on the front facade
- Flat steel insulated exterior front doors.
- Sliding vinyl patio doors
- Vinyl Low E casement windows throughout home (excluding basement sliders where applicable)
- Architectural series fiberglass roof shingles
- Handy paver driveway
- Fully sodded front and rear yards
- Sectional steel garage door w/ garage door opener and 1 remote
- Poured concrete walls complete with dampproofing and approved plastic membrane
- Conventional SPF floor joists
- All exterior walls are constructed with 2”x6” spruce studs 16” O.C.
- 3/4” tongue & groove engineered subfloor glued, screwed and nailed
- 7/16” OSB roof sheating
- R22 insulation on exterior walls above grade and R60 fibreglass in the attic
- 1.5 car garages (where applicable)
- Natural gas fired high efficiency forced air furnace
- Air Conditioning
- Rented (at purchaser’s expense) natural gas fired on demand tankless water hearter
- 100 Amp circuit breaker electrical panel
- Hard-wired smoke detector on every floor (carbon monoxide detector on floors located with bedrooms)
- Kitchen over the range microwave rangehood vented directly to exterior
- Exhaust fans in all bathrooms
- 2 exterior electrical outlets (where applicable)
- Rough in for cable outlets & phone outlets (where applicable)
- Decora outlets and light switches throughout home
- Rough in for 3pc bathroom in basement
- Ceramic tile in foyer, kitchen, finished laundry & baths
- Engineered hardwood floor throughout the great room
- Carpet with underpad in main floor bedrooms and stairs to lower, bedrooms
- Moen single lever faucets
- Double stainless steel sink in kitchen
- All plumbing fixtures including tubs, toilets, china sinks, & pedestal sinks are white
- 3/4 pc. Acrylic tub and shower in main bath (tub & shower if applicable)
- Acrylic tub in lower level bath with tiled walls
- 2 exterior water taps with vacuum breaker (where applicable)
- Pressure balanced faucets in all showers
- Fully tiled shower or 3/4 acrylic shower in each ensuite
- Kitchen & bath layouts as per plan
- Lighting plan includes pot lights and fixtures as viewed in the model
- Framed mirrors over all vanities
- Contemporary satin nickel lever hardware for interior doors
- Premium interior door (painted)
- Paint grade contemporary casing & baseboard
- Square drywall corner beads
- Oak stringers into upper level with carpet treads & risers
- “Knockdown” textured ceilings throughout except bath, laundry & closet areas
- Unfinished Interior of garage with one coat of tape
- Choice of interior colour packages from builder samples
- Wire shelving in all closets
- Laminate countertops in kitchen
The Carmel Floor Plan
Click on the floor plan image to enlarge for more detail.
Virtual Tour of The Carmel Floor Plan
The Carmel Floor Plan Gallery
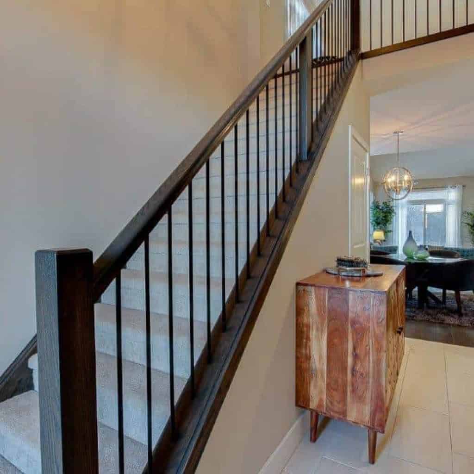
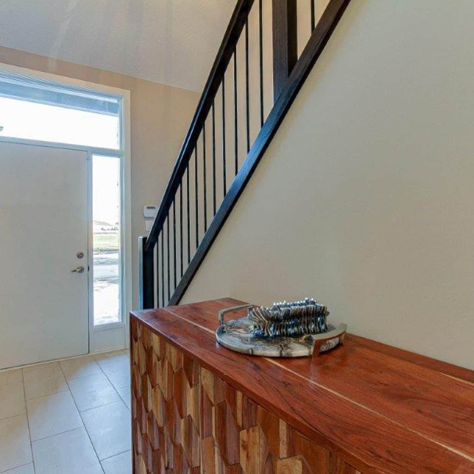
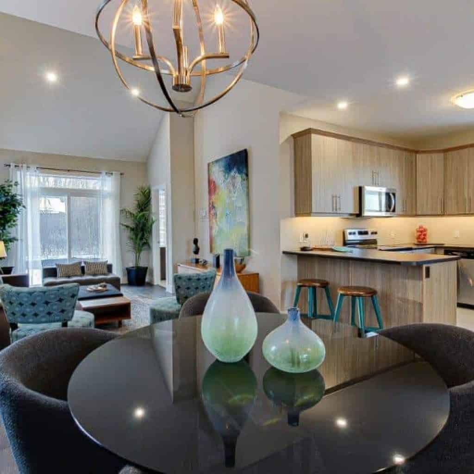
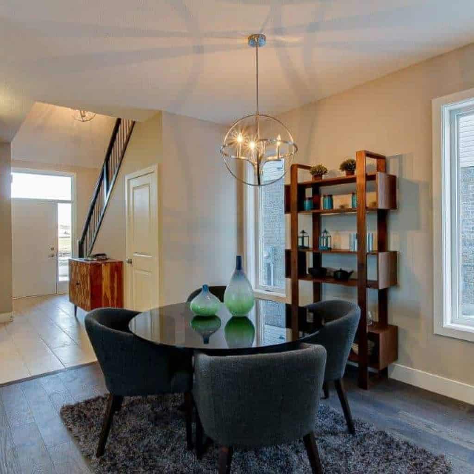
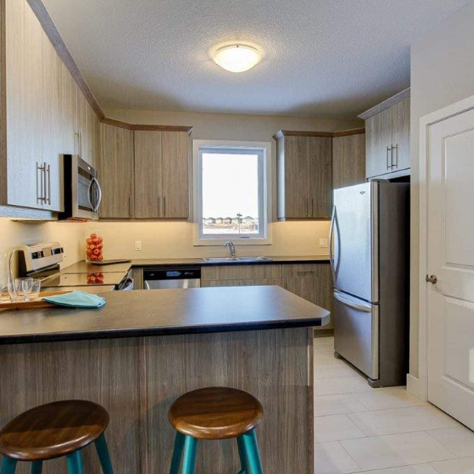
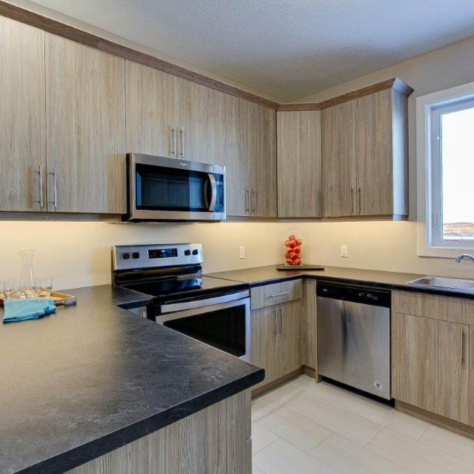
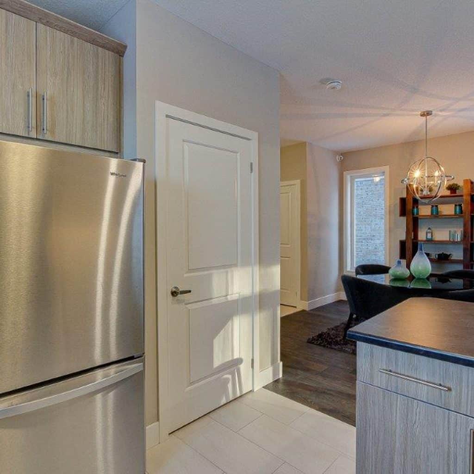
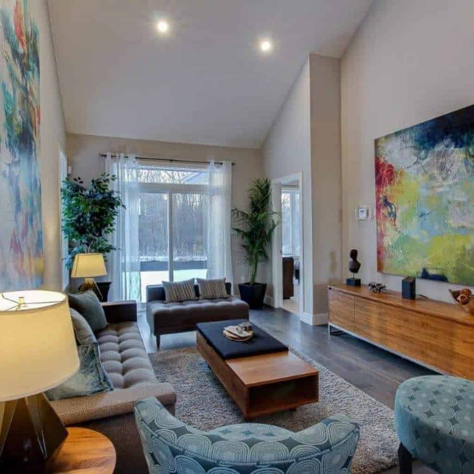
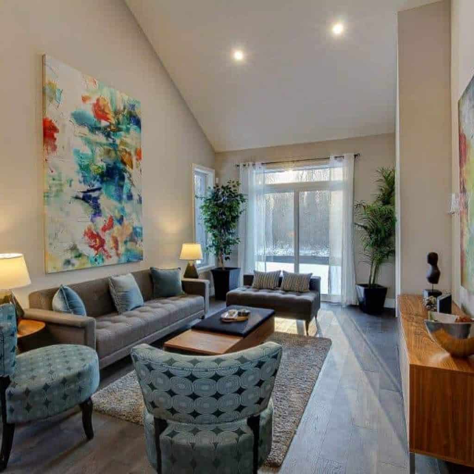
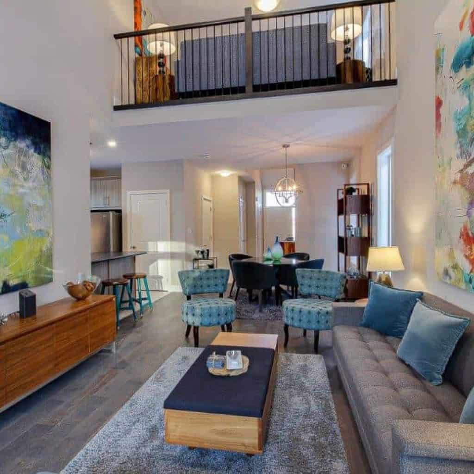
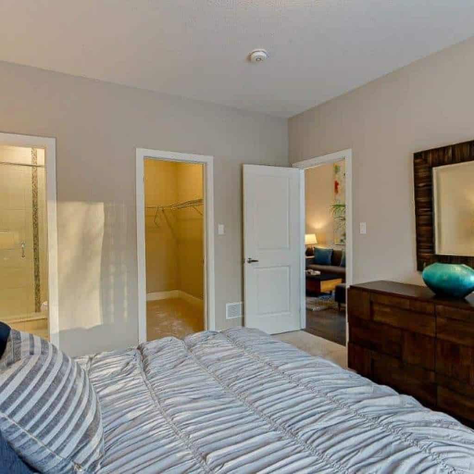
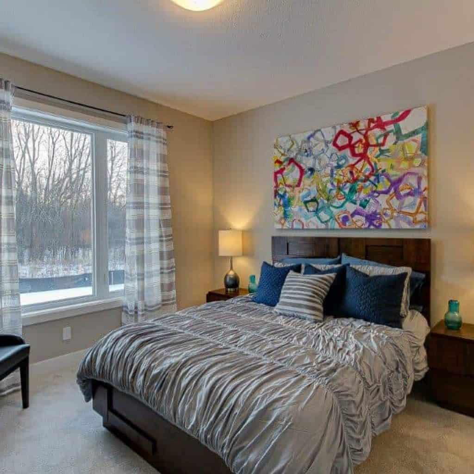
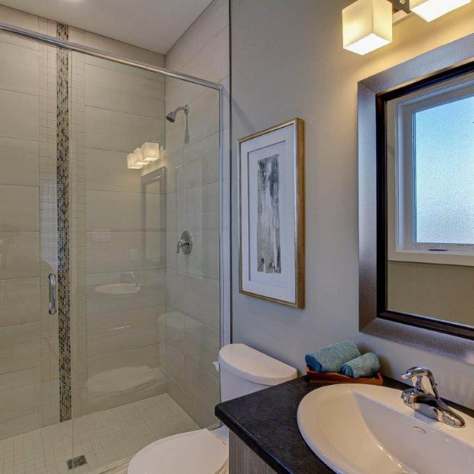
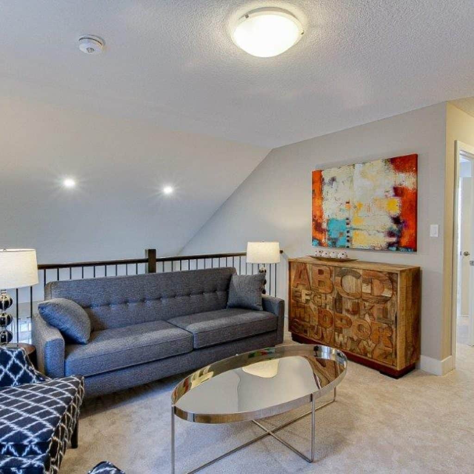
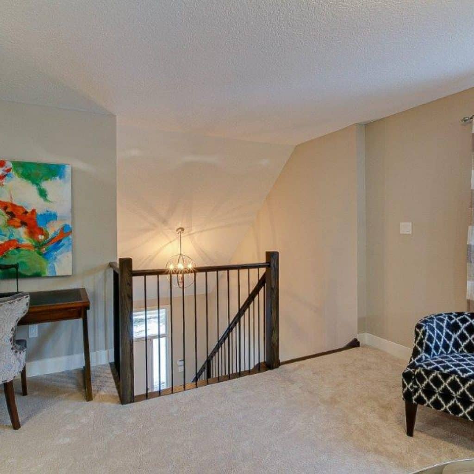
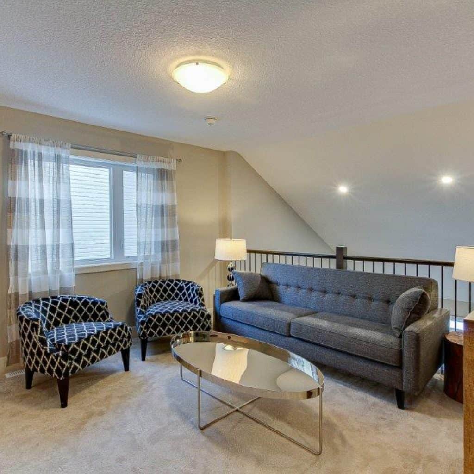
Carmel
Email For Price
2
Bedrooms
2.5
Bathrooms
1789
Square Feet
Share this Floor Plan
Available In:
Summerside Trail
Summerside Trail II
Join The VIP List
Sign up to download the Complete VIP Package
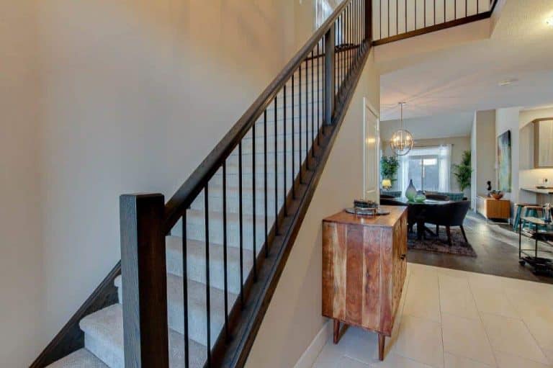
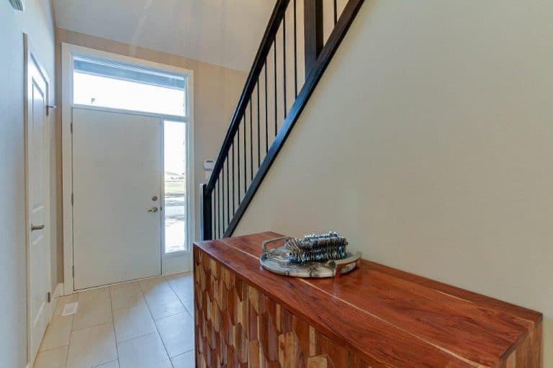
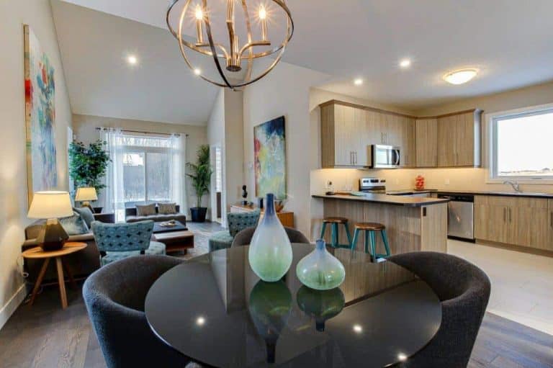
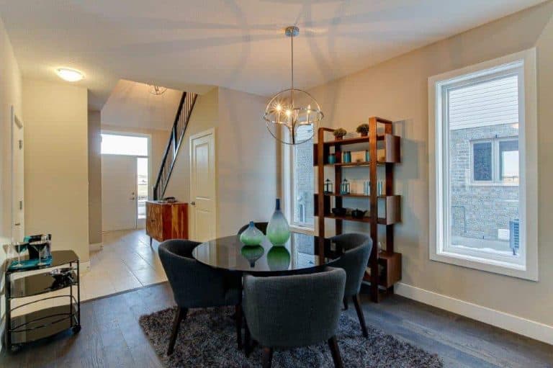
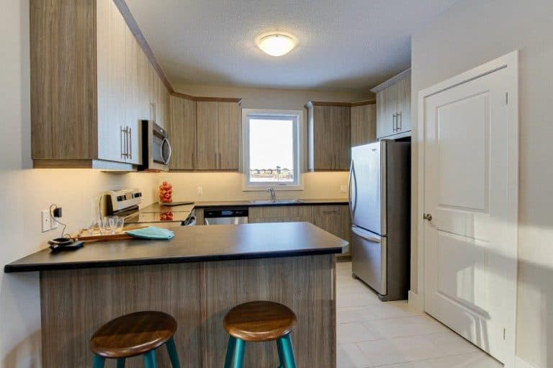
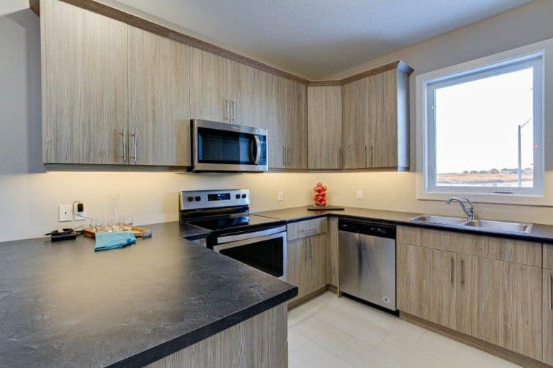
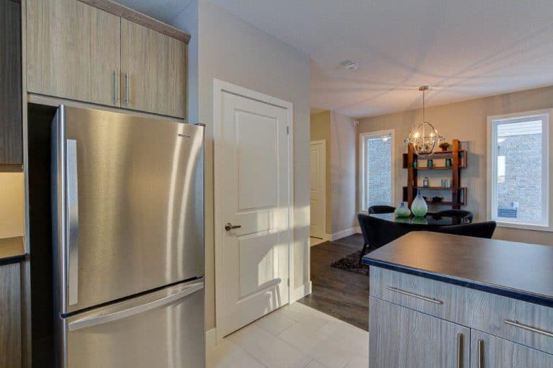
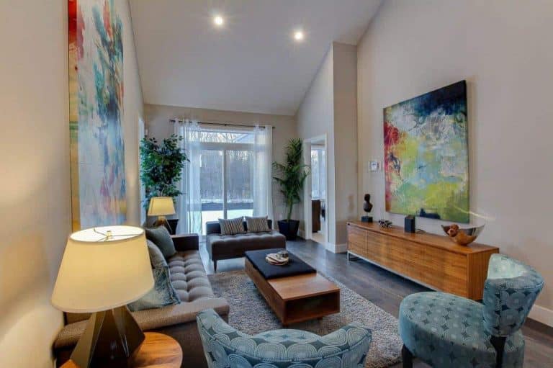
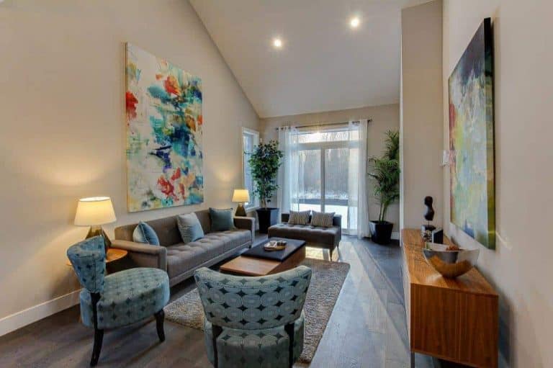
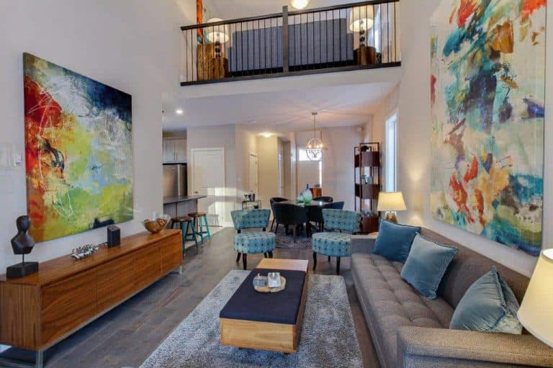
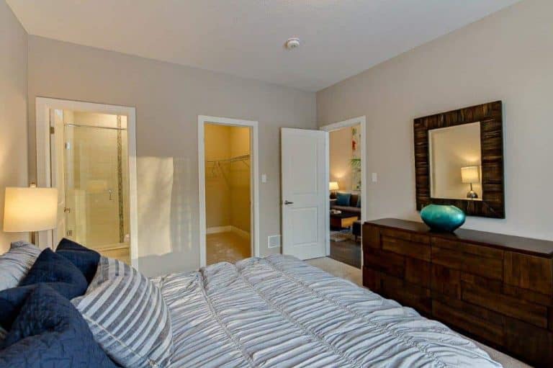
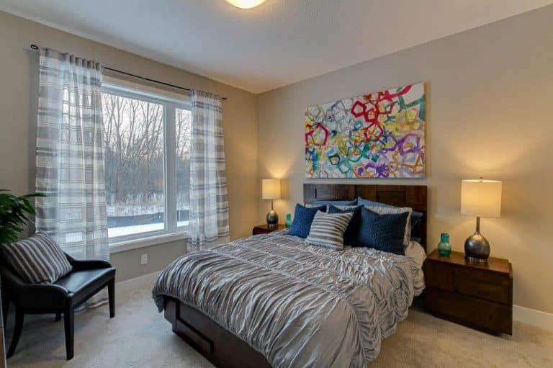
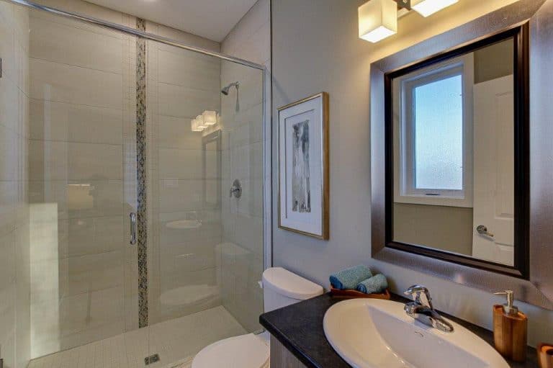
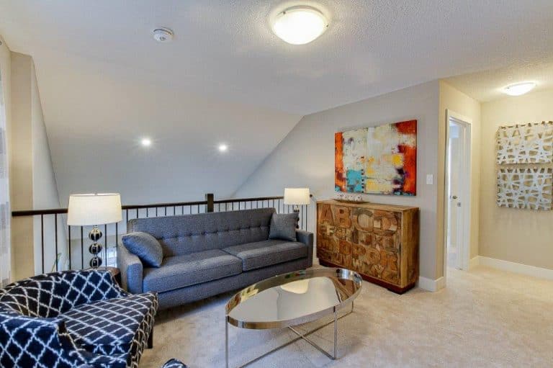
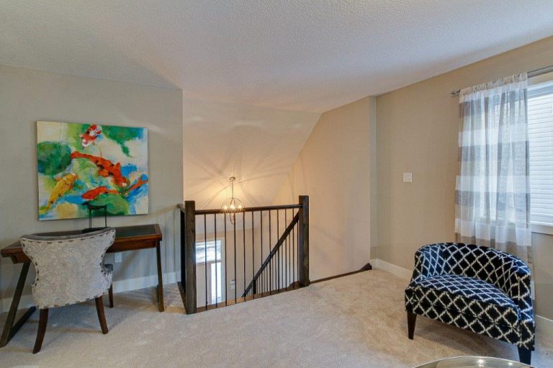
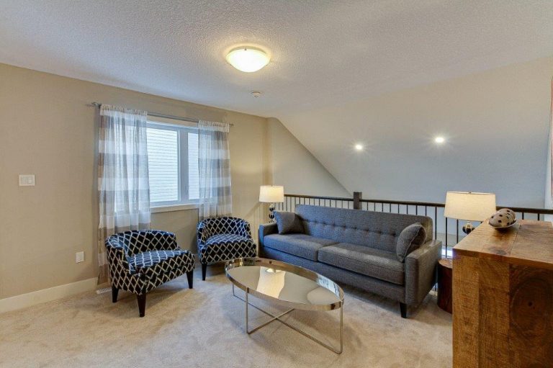
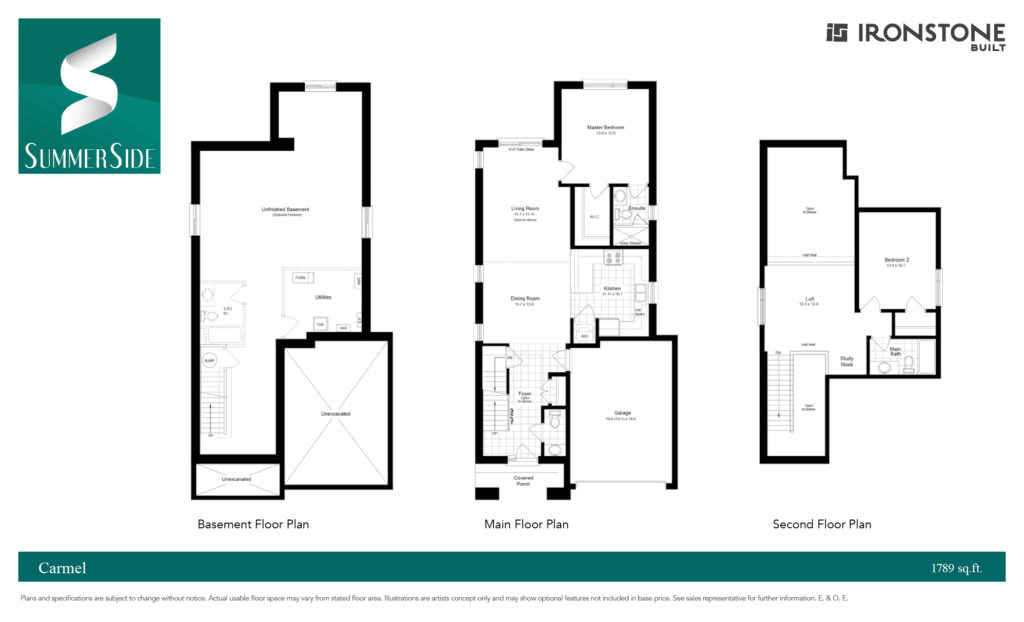
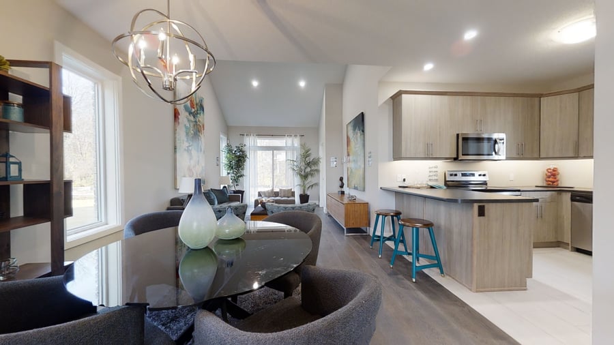 ►
Explore 3D Space
►
Explore 3D Space
