London, Ontario, Canada
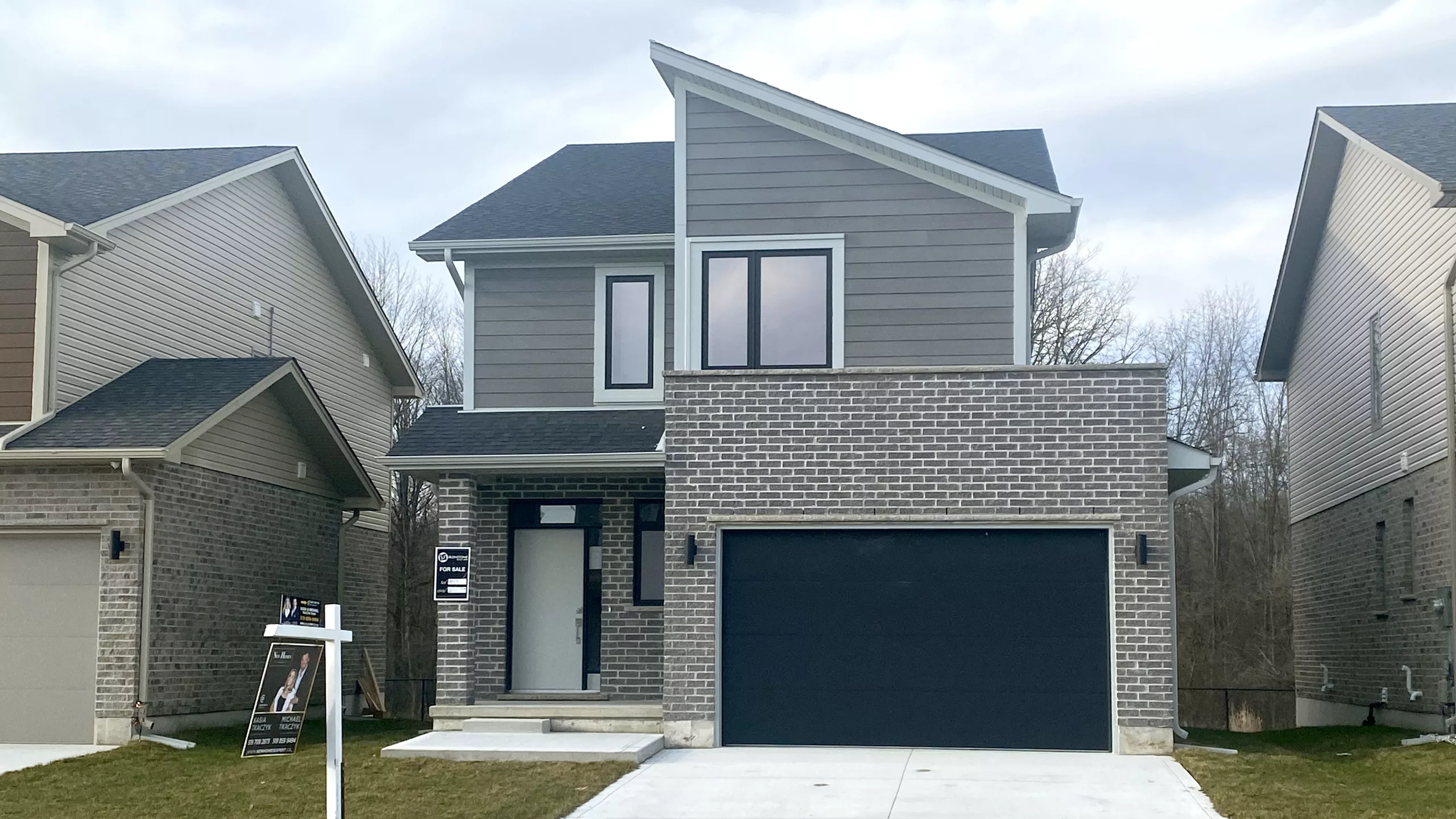
$803,900
Berkeley, 3 Beds, 2.5 Baths, 1618 Sq. Ft.
Backing on to protected green space
Lot 19 – 2024 Evans Blvd, London, ON
Occupancy Date: 30 Days
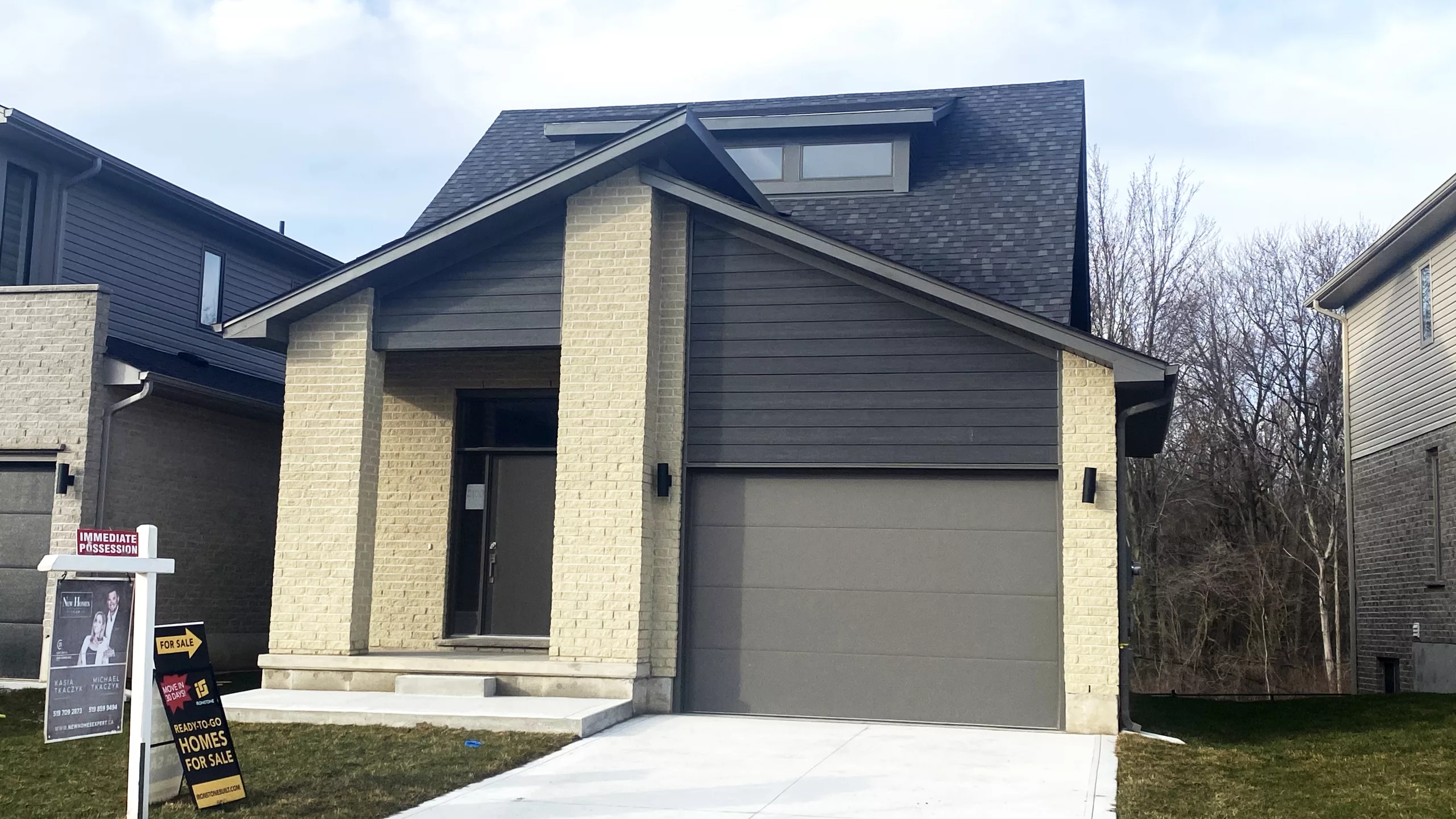
$825,900
Carmel, 2 Beds, 2.5 Baths, 1530 Sq. Ft.
Walkout basement
Lot 6 – 2100 Evans Blvd, London, ON
Occupancy Date: 30 Days

$834,900
Monterey, 4 Beds, 3.5 Baths, 2216 Sq. Ft.
Flex Haus, great income generator
Lot 3 – 2116 Evans Blvd, London, ON
Occupancy Date: 90 Days
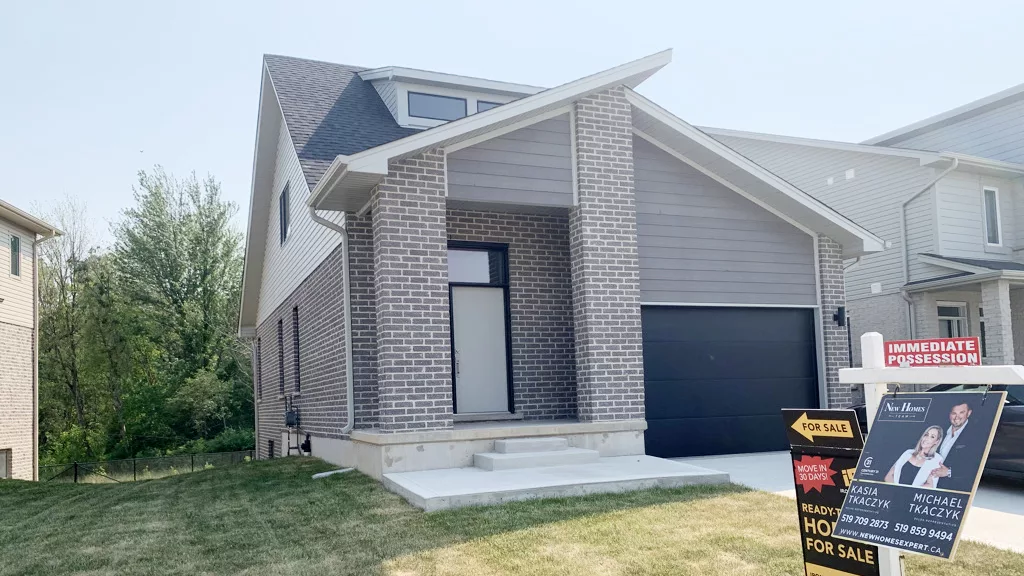
$899,900
Carmel, 4 Beds, 3.5 Baths, 2406 Sq. Ft.
Walkout finished basement
Lot 8 – 2084 Evans Blvd, London, ON
Occupancy Date: 30 Days
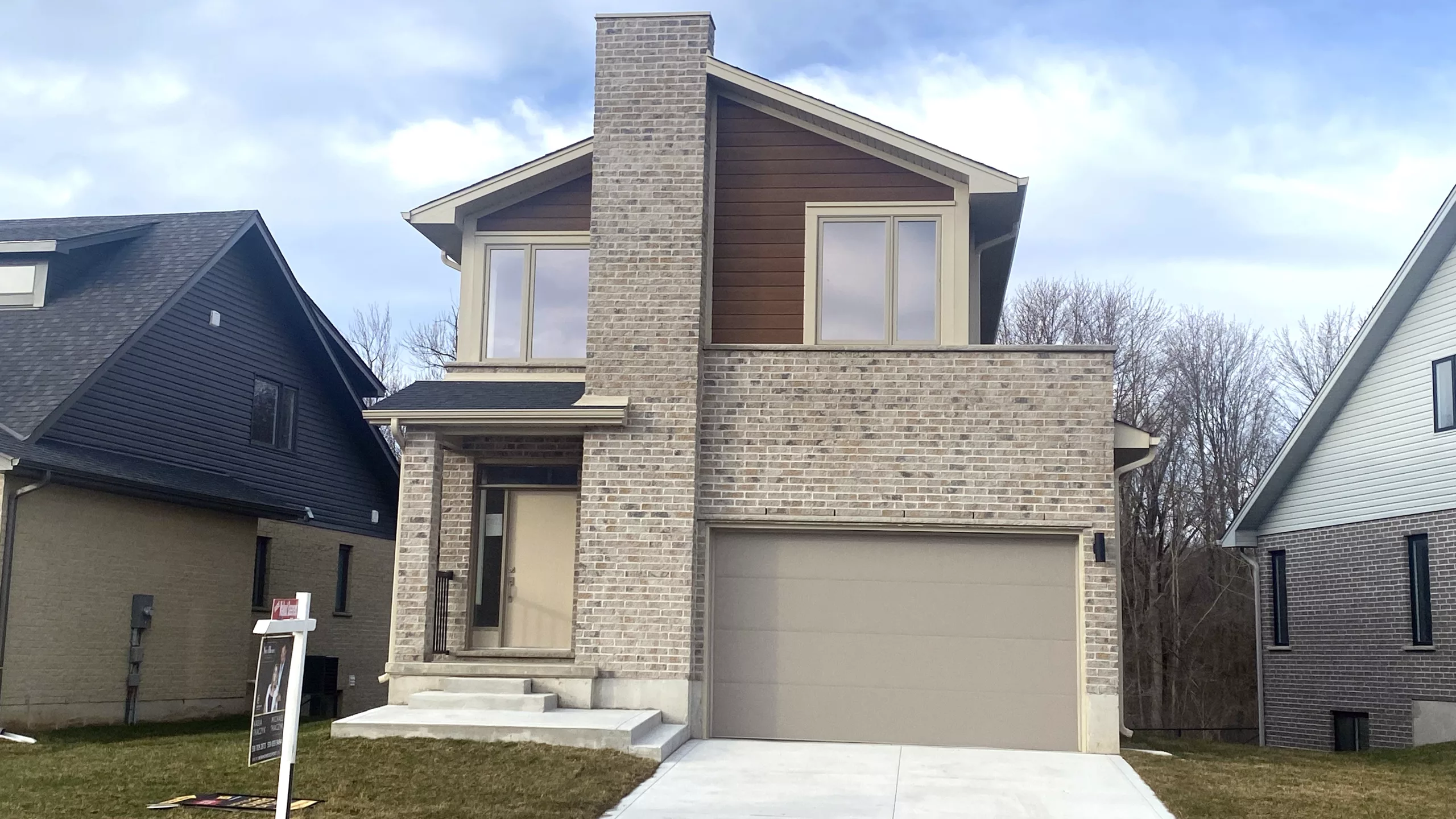
$904,900
Monterey, 3 Beds, 2.5 Baths, 1654 Sq. Ft.
Walkout basement
Lot 7 – 2092 Evans Blvd , London, ON
Occupancy Date: 30 Days
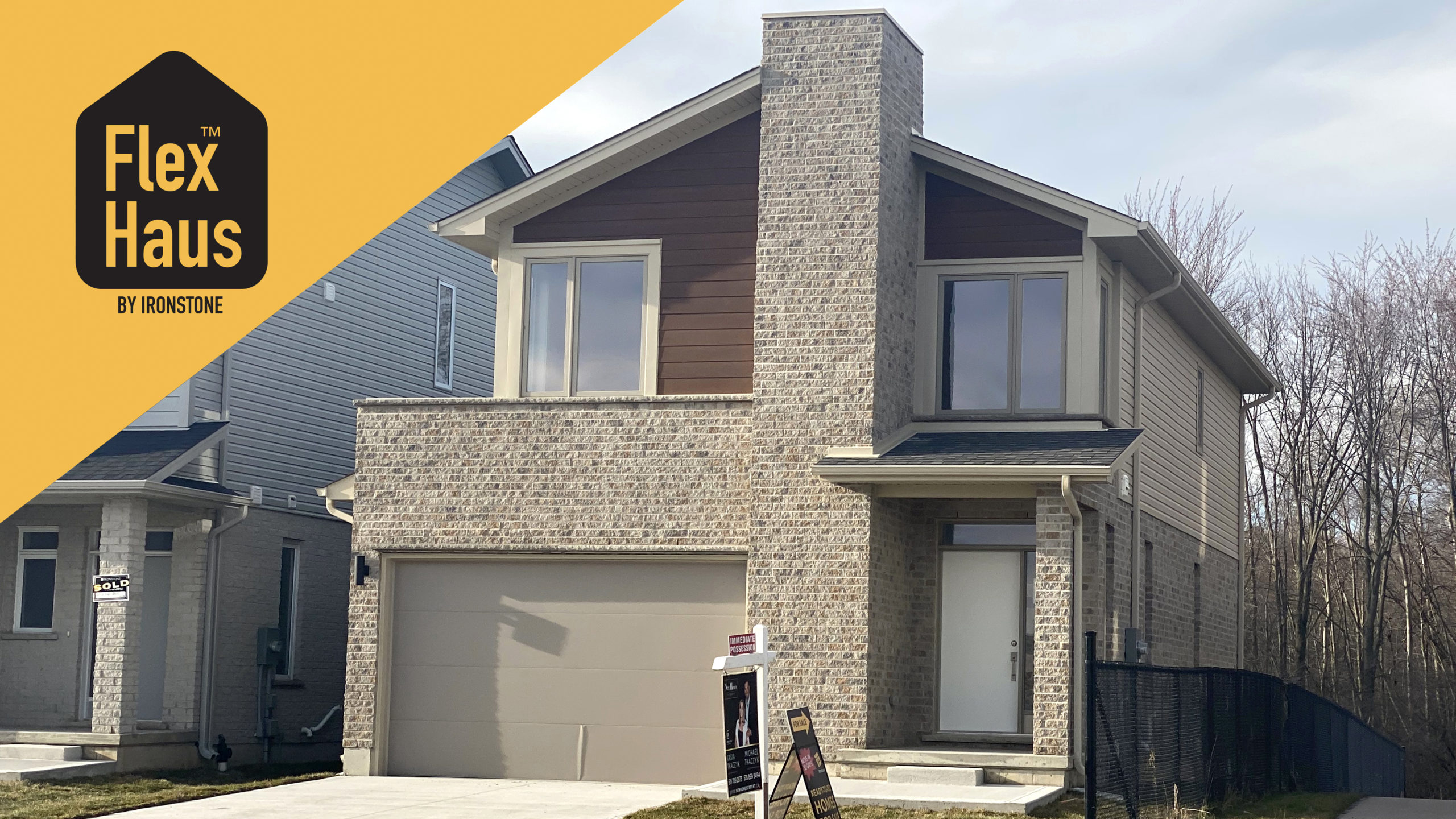
$944,900
Monterey, 4 Beds, 3.5 Baths, 2216 Sq. Ft.
Backing on to protected green space
Lot 15 – 2044 Evans Blvd, London, ON
Occupancy Date: 30 Days

The last few homes remaining in Summerside Trail phase 1 are the last lots that back onto protected green space. Get one while you can and enjoy your own personal retreat.
Flex your buying power with the award-winning Flex Haus, and use the income from a rental suite to boost your mortgage qualification and afford the home of your dreams today.
Summerside Trail’s elegantly designed boutique single-family homes are located in the heart of Summerside. Step into the spacious floor plans and experience the innovative design. Both dynamic and intimate, Summerside Trail is the perfect place to call home. Ideally located close to major transportation routes, including the 401 & the airport, shopping & more.
Our Ironclad Pricing ensures you get the best value for your new home. Upgrades are included in the base price, from hardwood flooring and imported ceramics to extra potlights and 9-foot ceilings.
Plus, save money on heating & cooling costs. All Summerside Trail homes are certified ENERGY STAR.
We are hosting an open house for Summerside Trail this Saturday and Sunday from 2:00pm-4:00pm. 674 Chelton Road. No appointment necessary. For more information, contact Mike (our sales agent) at 519-859-9494.

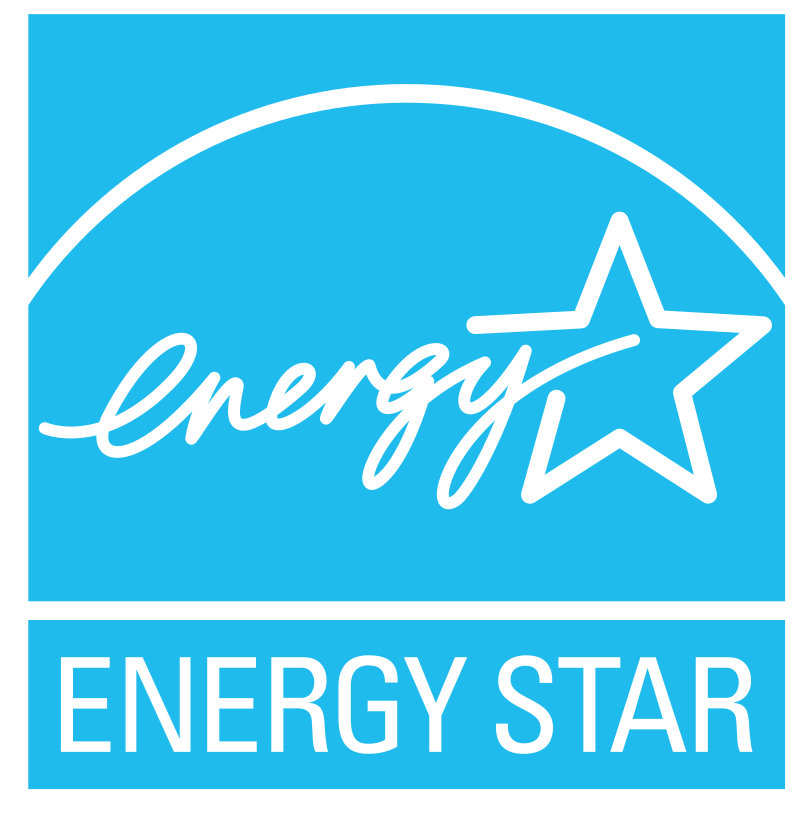
Share this Community
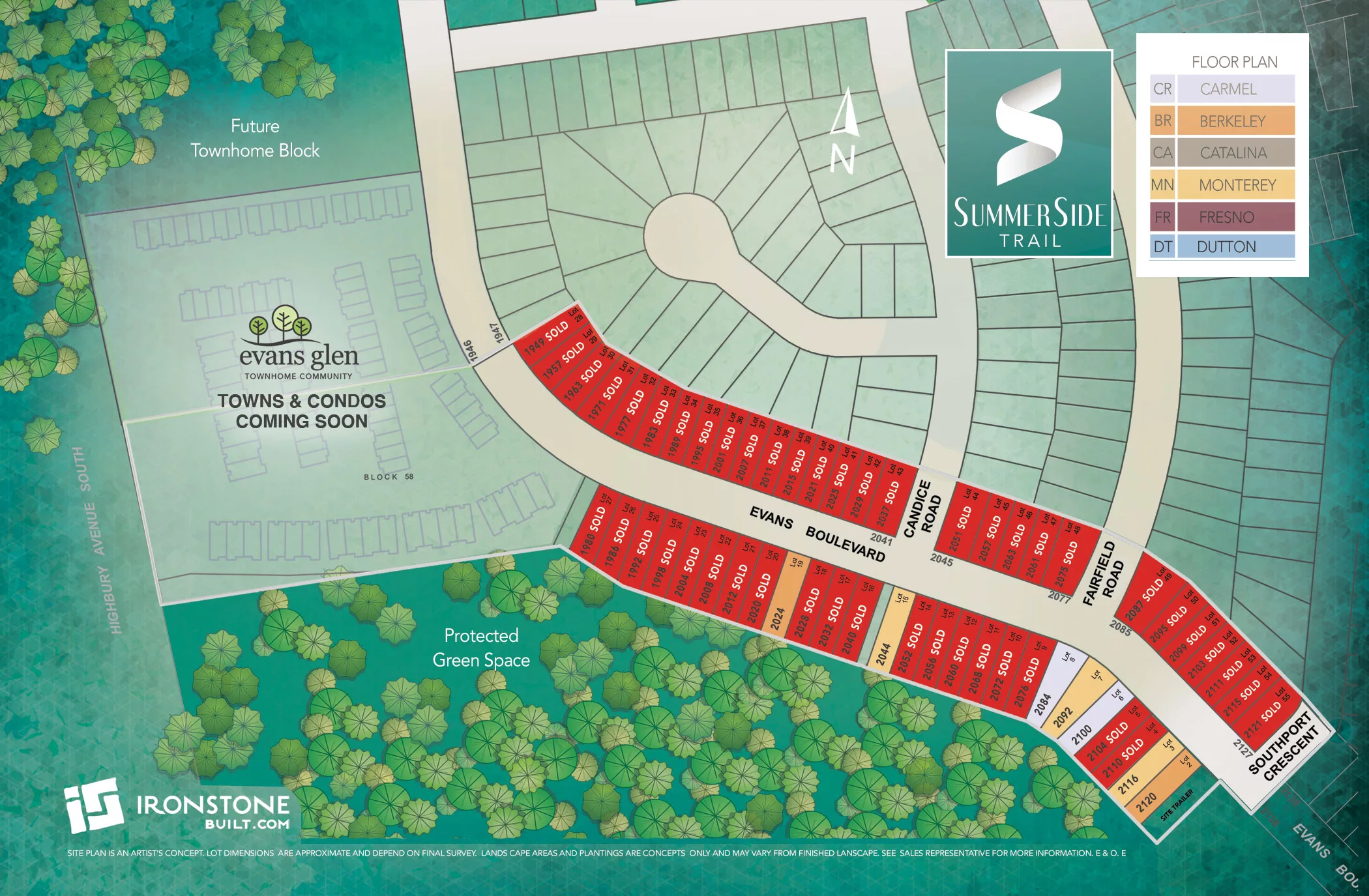
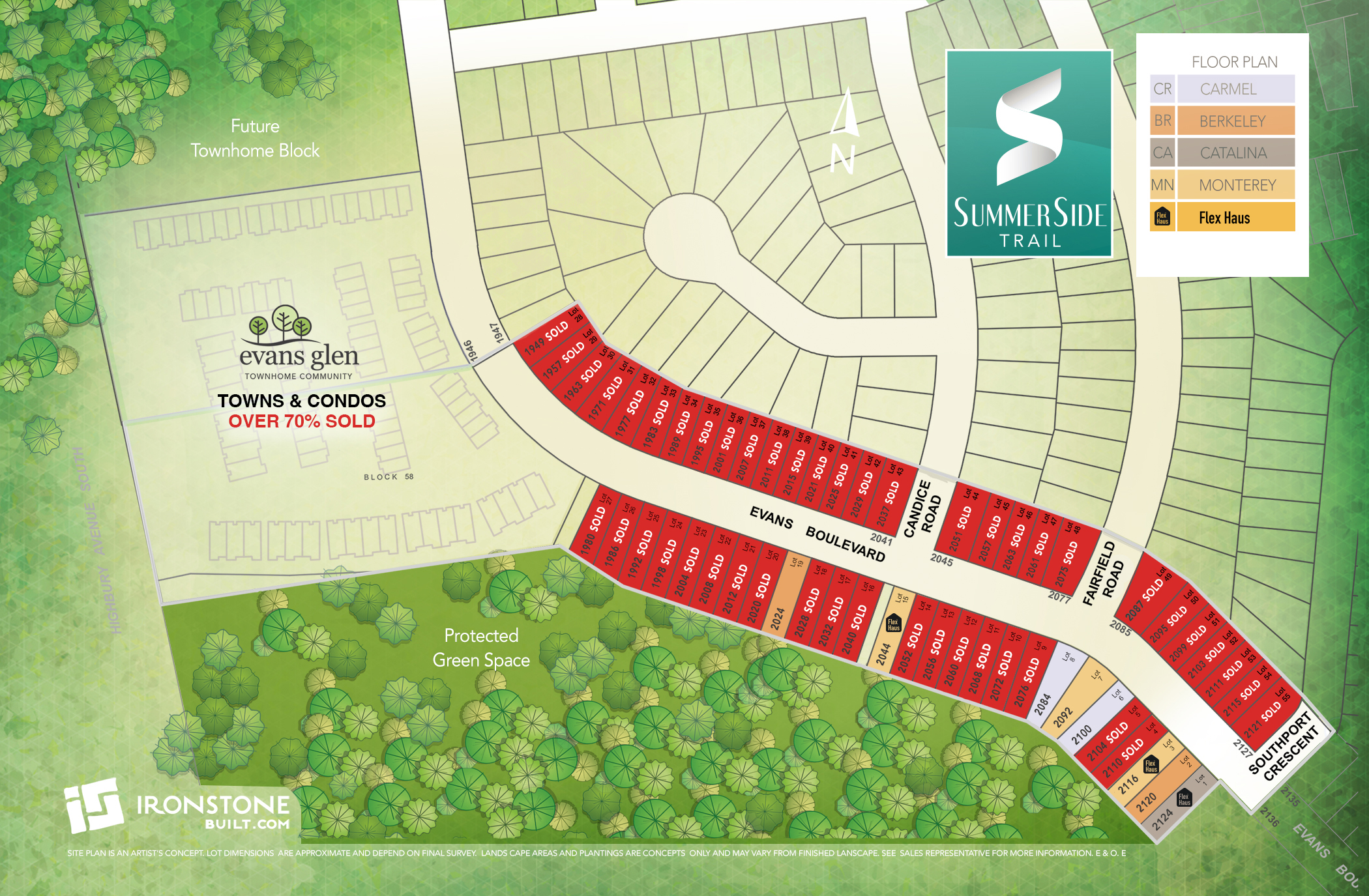


$944,900
Flex Haus™ is part of a multi-Gen home that provides a private suite designed for your changing lifestyle. Whether you need the space to accommodate aging parents, young adult children, work or income suite, Flex Haus™ offers convenience and flexibility for you.
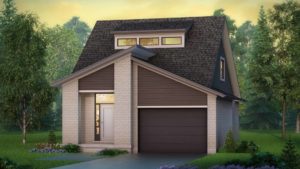
$889,900


$825,000

$834,900
Flex Haus™ is part of a multi-Gen home that provides a private suite designed for your changing lifestyle. Whether you need the space to accommodate aging parents, young adult children, work or income suite, Flex Haus™ offers convenience and flexibility for you.

Flex Haus™ is part of a multi-Gen home that provides a private suite designed for your changing lifestyle. Whether you need the space to accommodate aging parents, young adult children, work or income suite, Flex Haus™ offers convenience and flexibility for you.
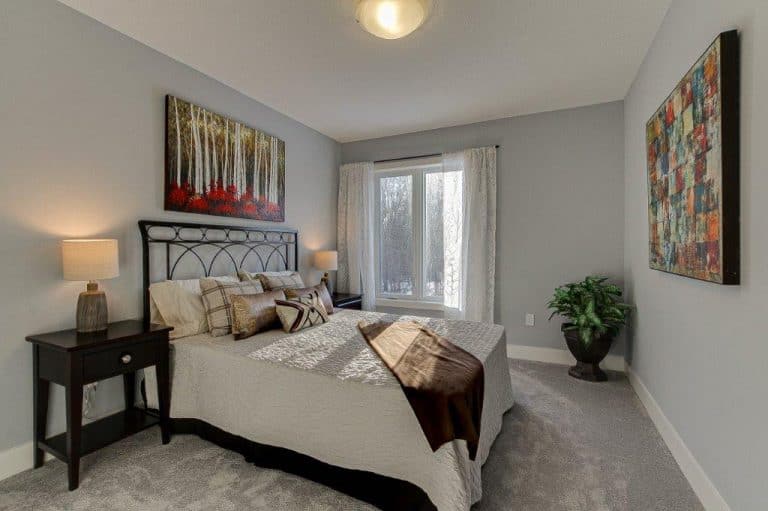
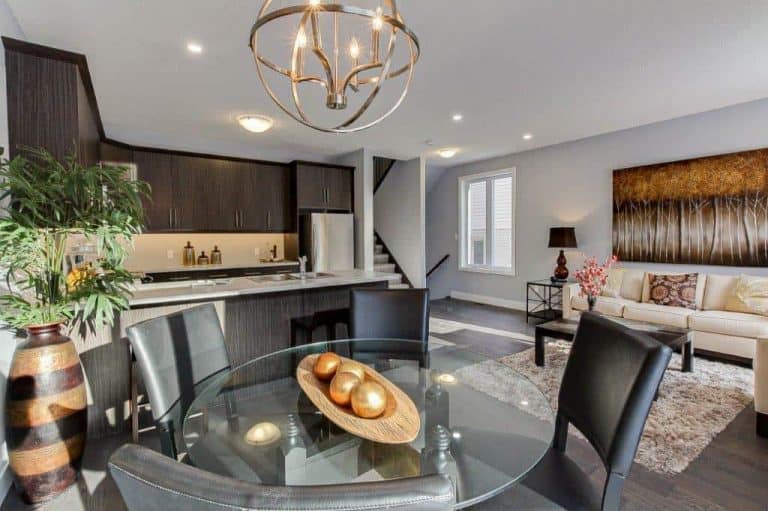
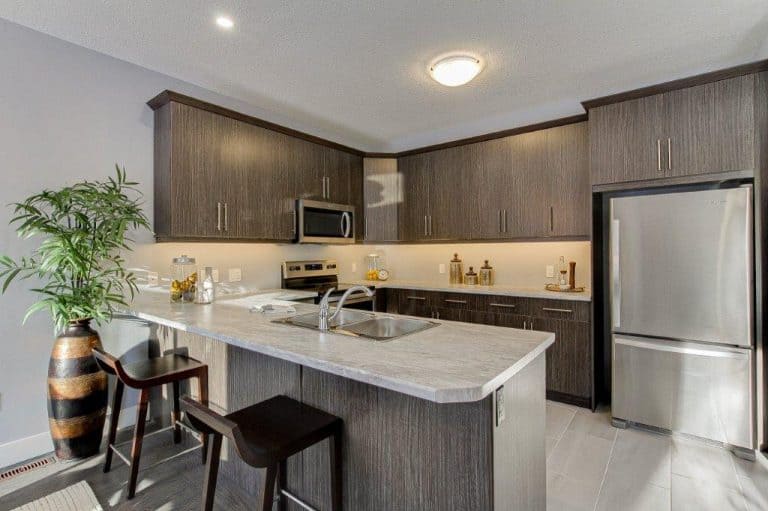
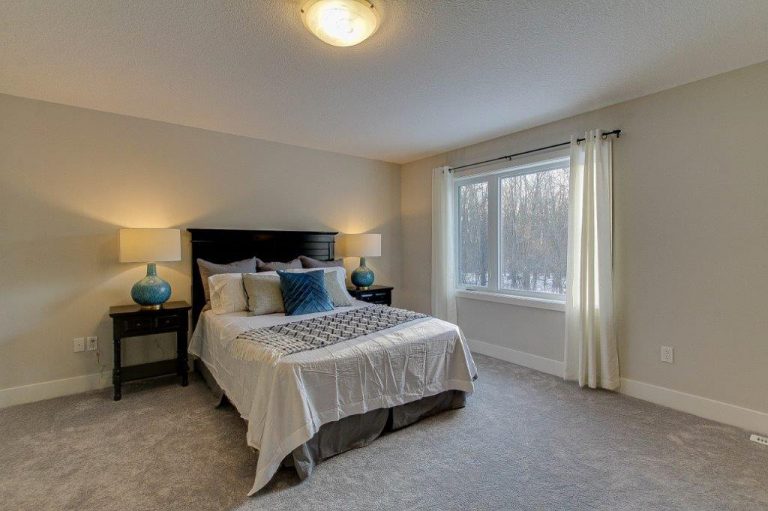
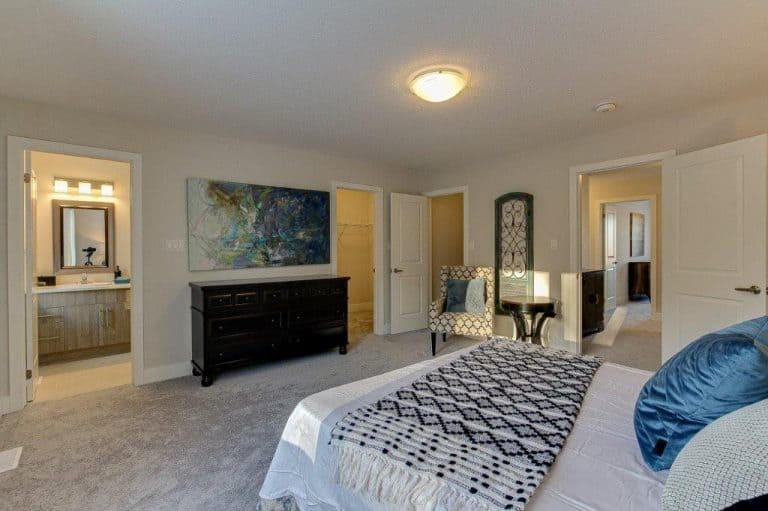
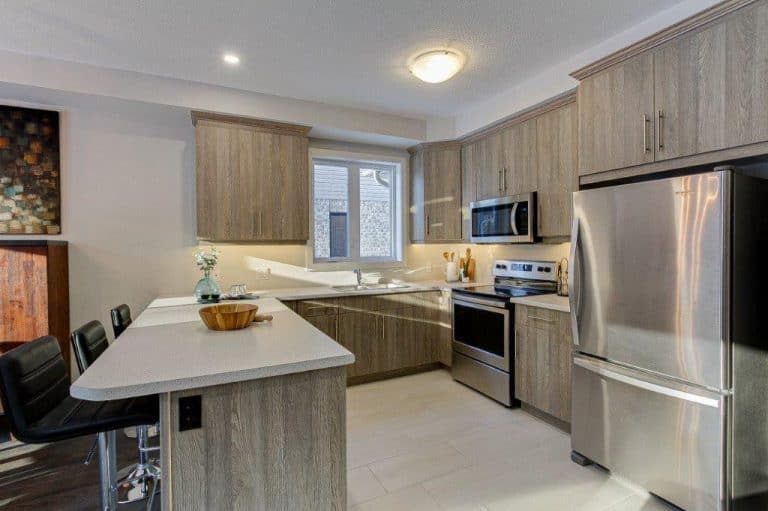
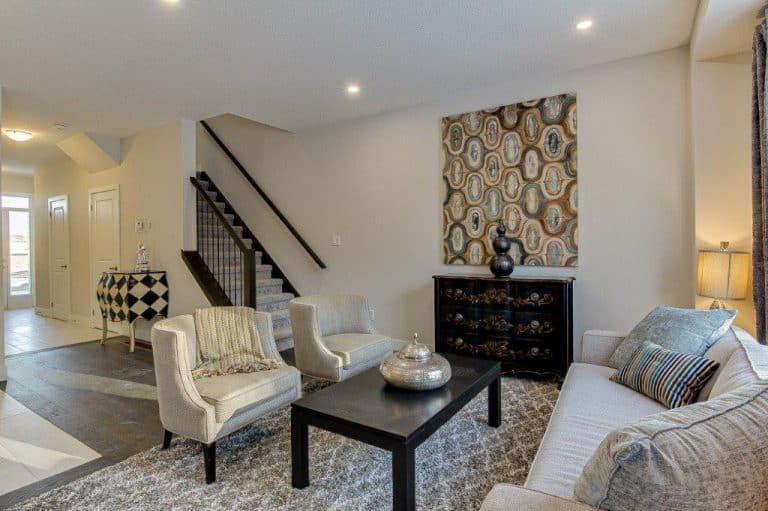
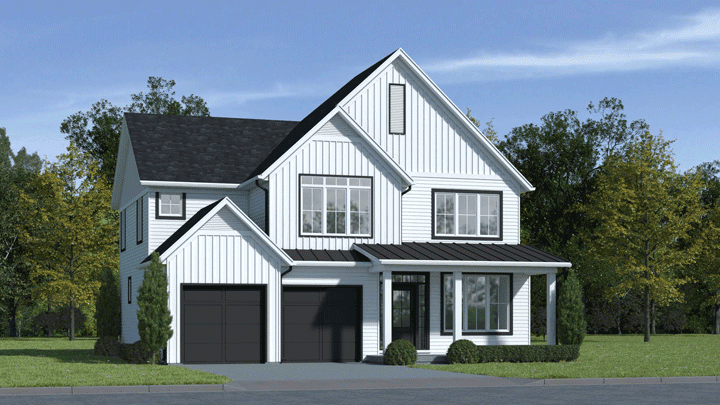
Occupancy Date: 30 Days
1,499,000
Backs onto green space
Join our Rent. Save. Own. program that is designed to help you with the transition from renting to owning. Make the move to Drewlo Holdings and start saving for your new home today!
Disclaimer: Plans, pricing & specifications are subject to change without notice. Illustrations are artist concept only and may show optional features not included in the base price. Photos & 3d tours on our website are of past communities and do not necessarily reflect the exact product we are offering at any given location. See sales representative for further information. E.&O.E.