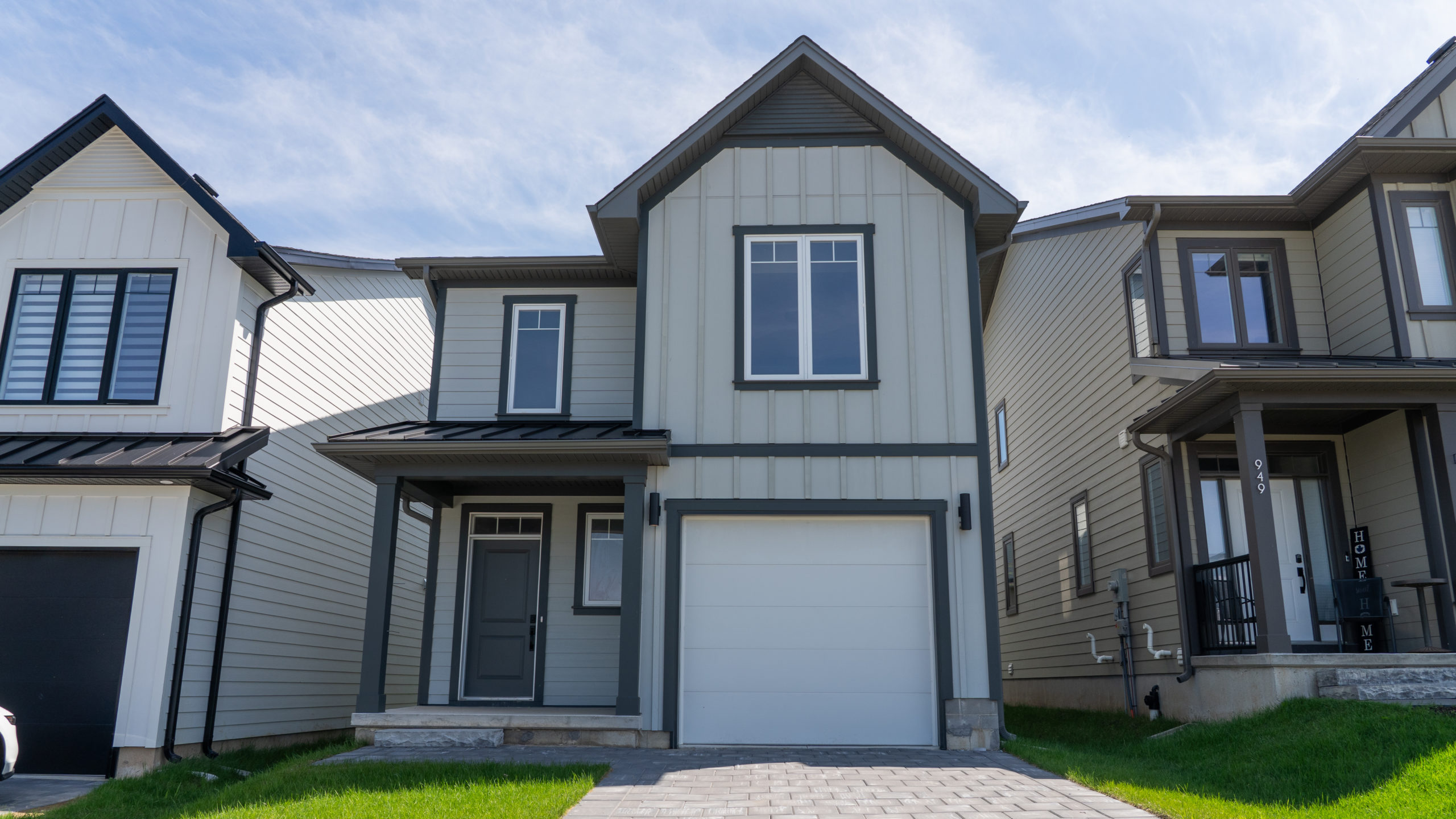
$705,900
Blackrock, 3 Beds, 2.5 Baths, 1618 Sq. Ft.
Single car garage
Lot 70 – 947 Deveron Cres , London, ON
Occupancy Date: 30 Days
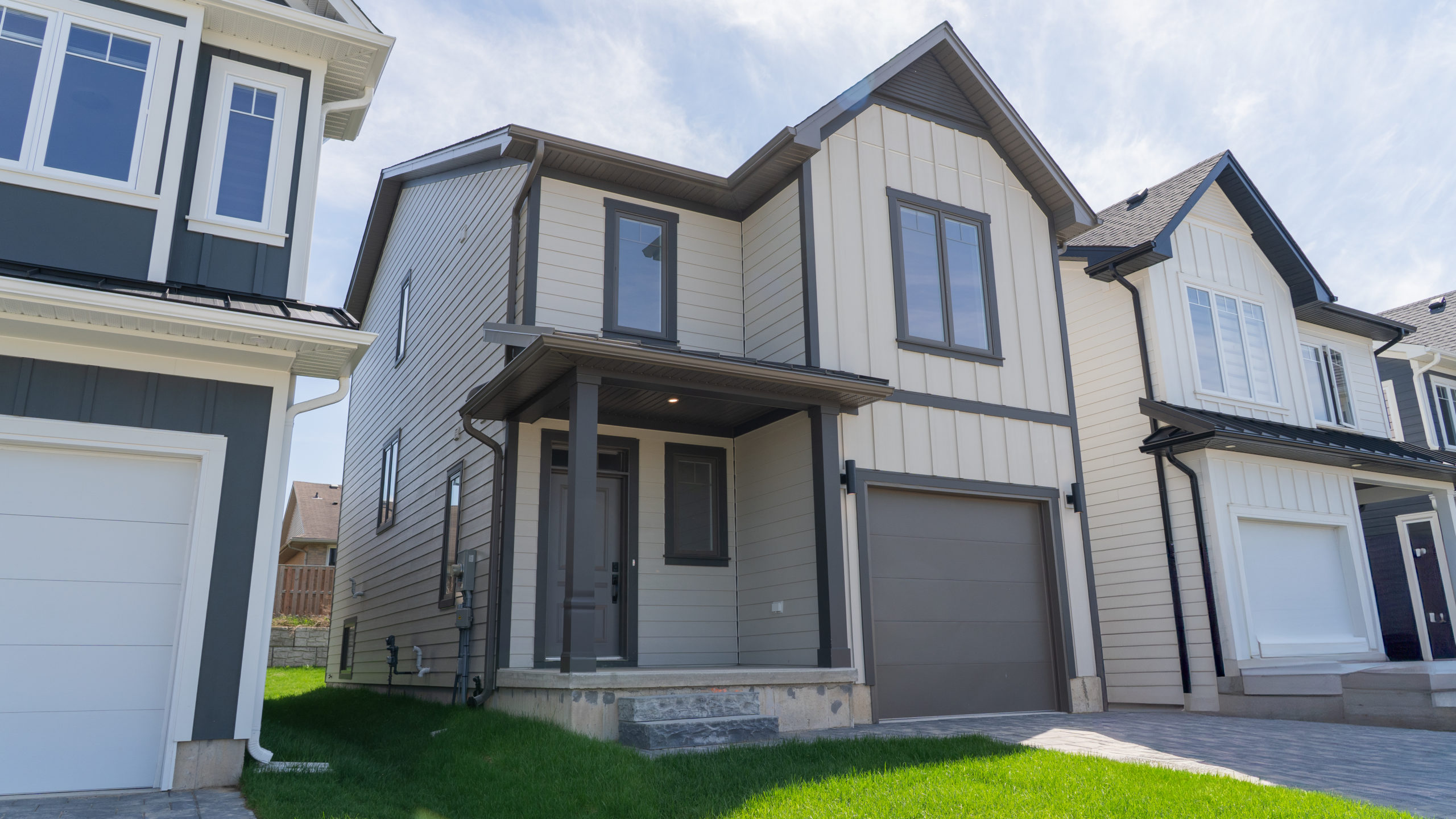
$705,900
Blackrock, 3 Beds, 2.5 Baths, 1618 Sq. Ft.
Single car garage
Lot 76 – 959 Deveron Cres , London, ON
Occupancy Date: 30 Days
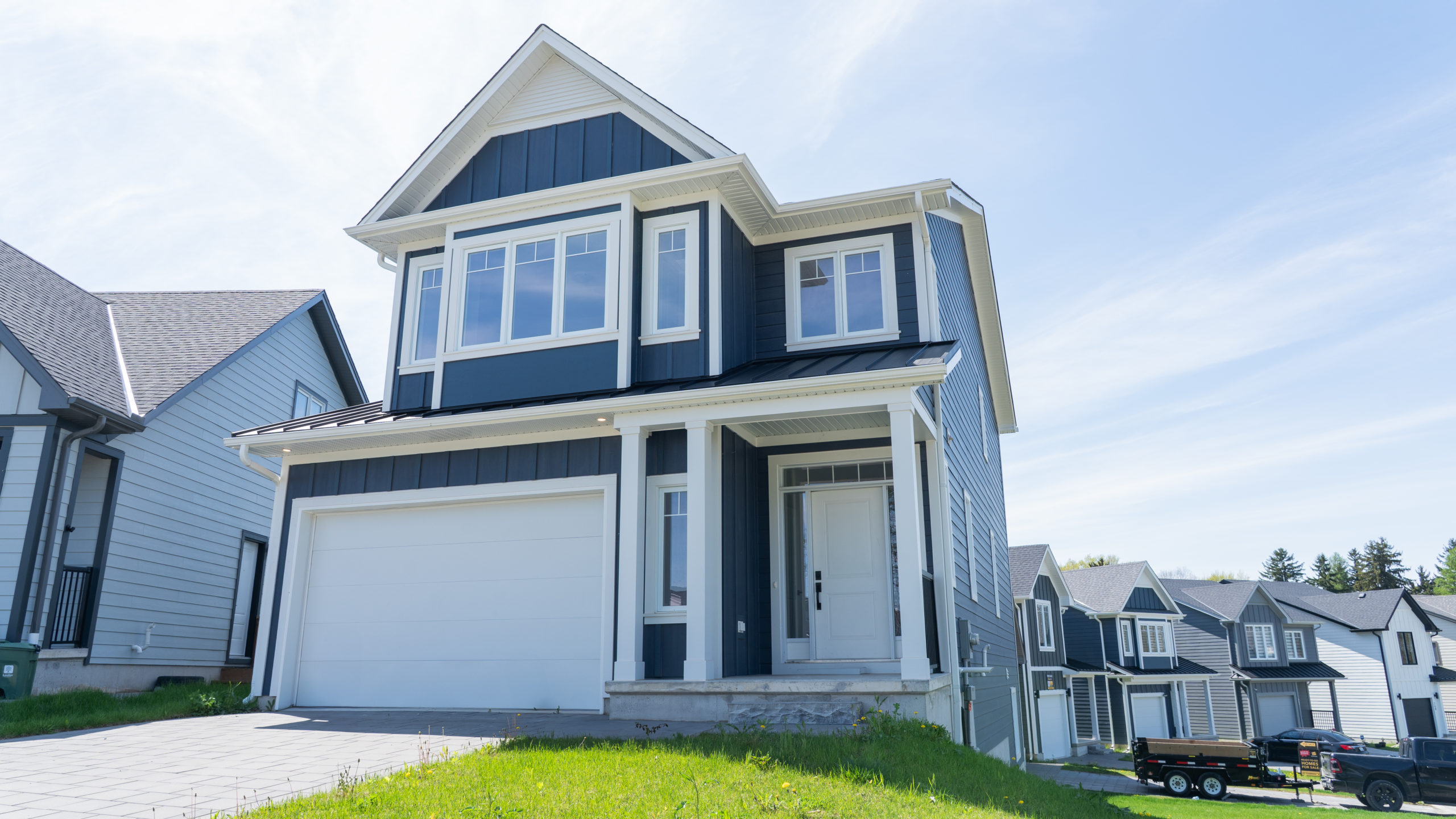
$728,000
Montana, 3 Beds, 2.5 Baths, 1654 Sq. Ft.
1.5 car garage with walk-out basement
Lot 127 – 35 Christopher Ct, London, ON
Occupancy Date: 30 Days

$729,900
Montana, 3 Beds, 2.5 Baths, 1654 Sq. Ft.
Walkout basement
Lot 100 – 14 Julie Cres., London, ON
Occupancy Date: 30 Days
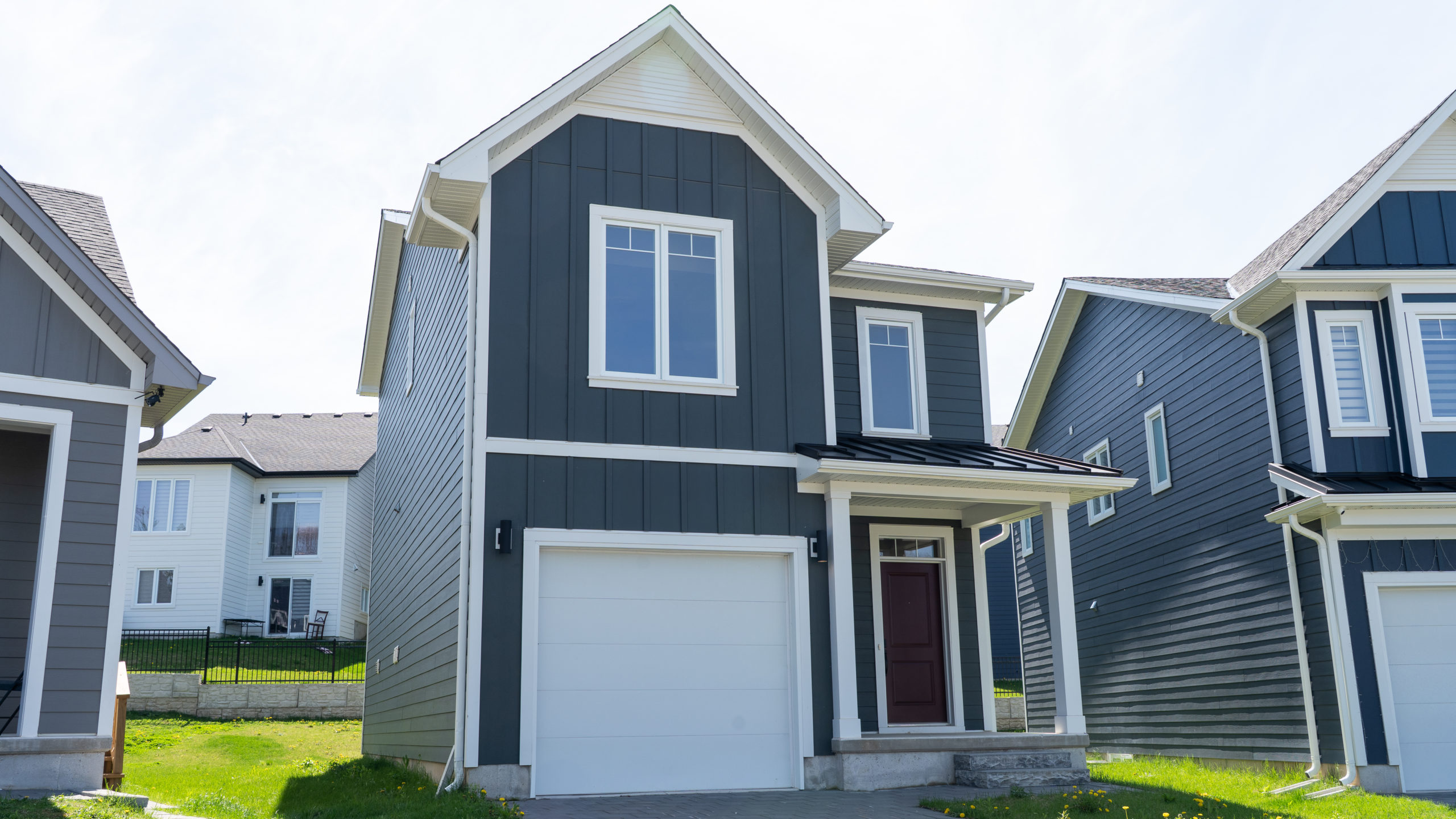
$734,900
Blackrock, 3 Beds, 2.5 Baths, 1618 Sq. Ft.
Single car garage
Lot 125 – 180 Julie Crescent, London, ON
Occupancy Date: 30 Days

$737,900
Blackrock, 3 Beds, 2.5 Baths, 1618 Sq. Ft.
Walkout basement
Lot 112 – 62 Julie Cres., London, ON
Occupancy Date: 30 Days
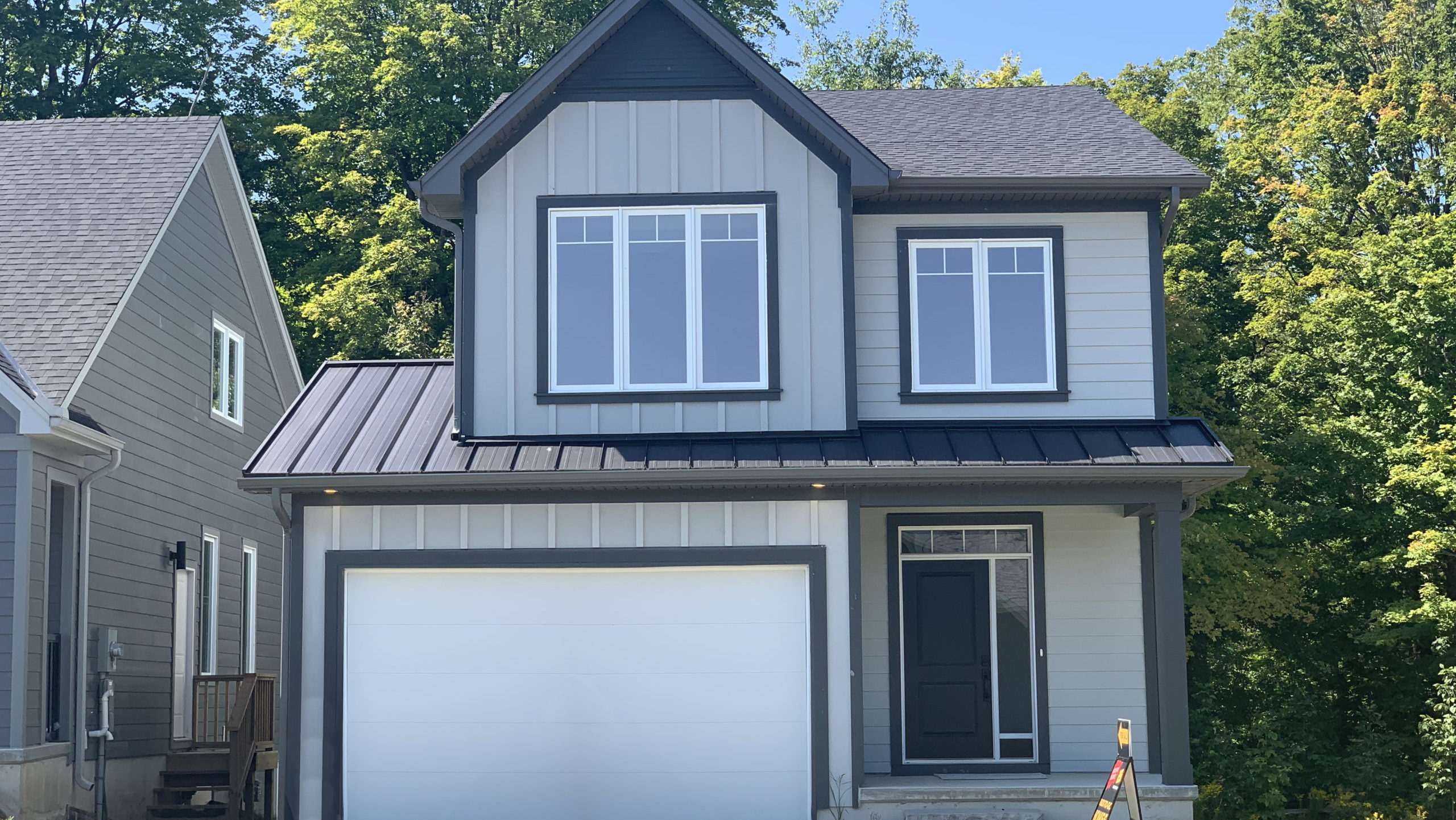
$778,900
Chatsworth, 3 Beds, 2.5 Baths, 1641 Sq. Ft.
Walkout basement
Lot 14 – 73 Julie Cres, London, ON
Occupancy Date: 30 Days
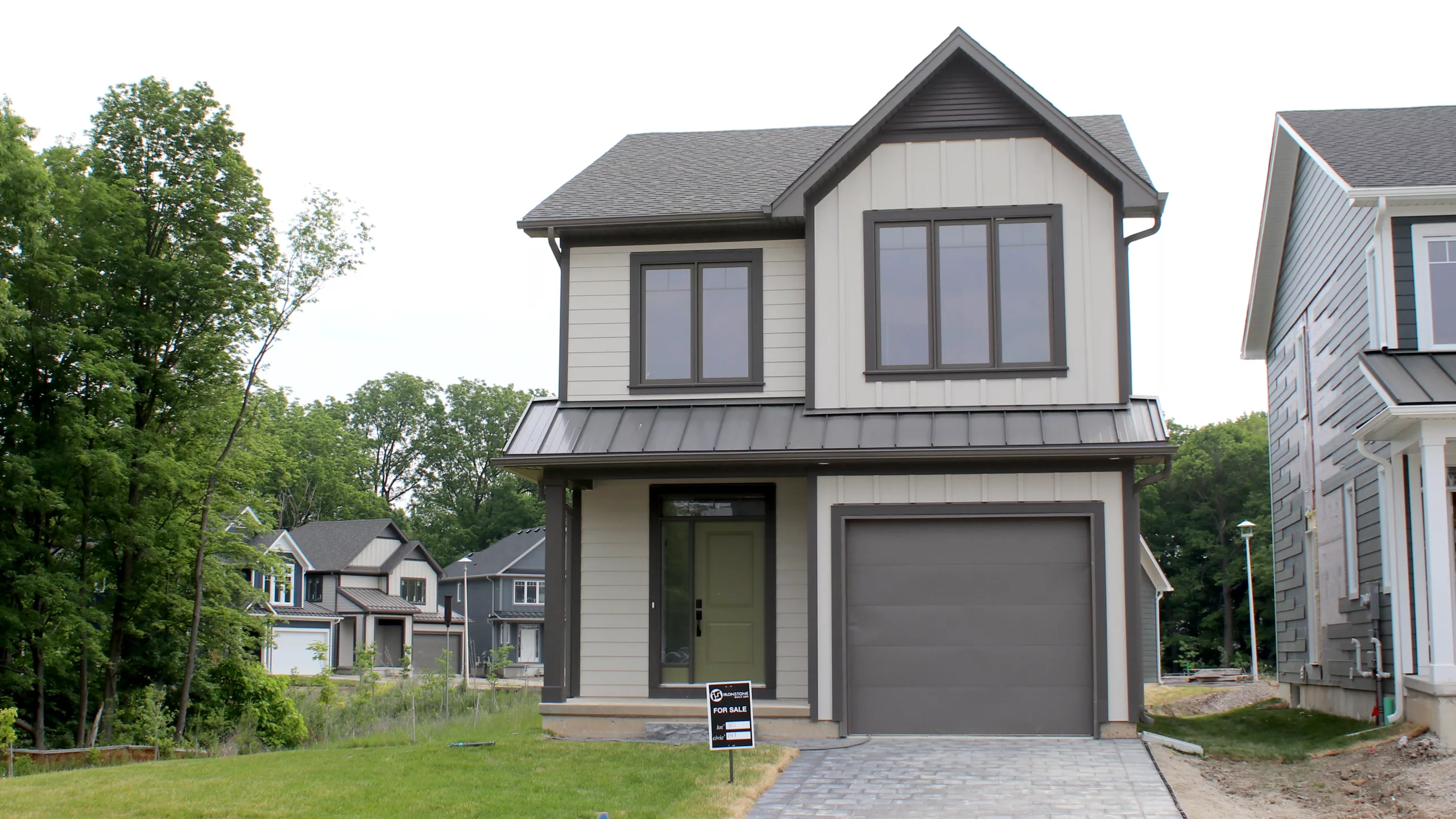
$798,000
Chatsworth, 3 Beds, 2.5 Baths, 1641 Sq. Ft.
Single car garage
Lot 30 – 147 Julie Cres, London, ON
Occupancy Date: 30 Days
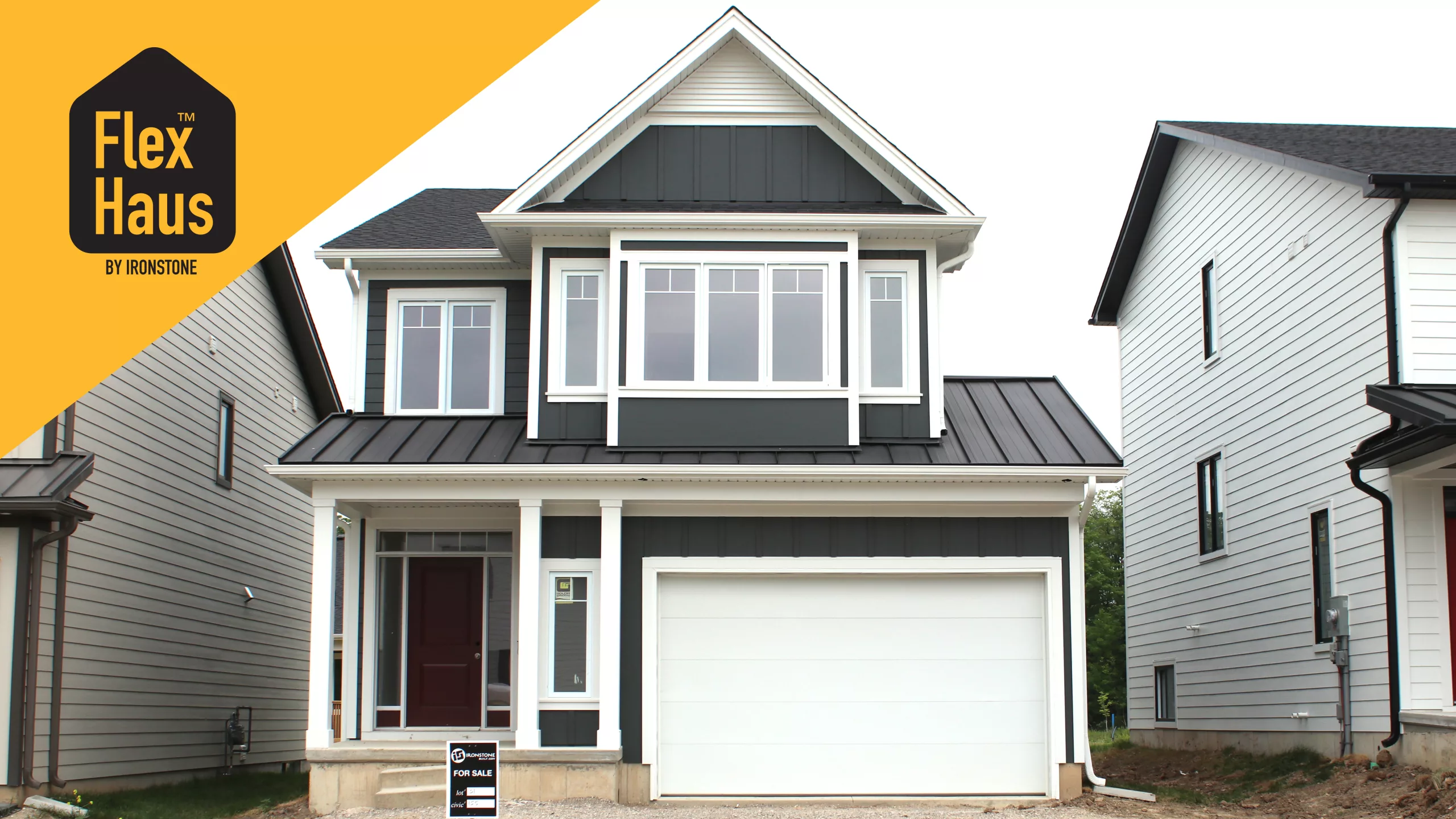
$809,900
Montana, 4 Beds, 3.5 Baths, 2216 Sq. Ft.
1.5 car garage with Flex Haus
Lot 31 – 155 Julie Cres, London, ON
Occupancy Date: 30 Days

$844,900
Chatsworth, 4 Beds, 3.5 Baths, 2248 Sq. Ft.
1.5 car garage with Flex Haus
Lot 33 – 163 Julie Cres, London, ON
Occupancy Date: 30 Days
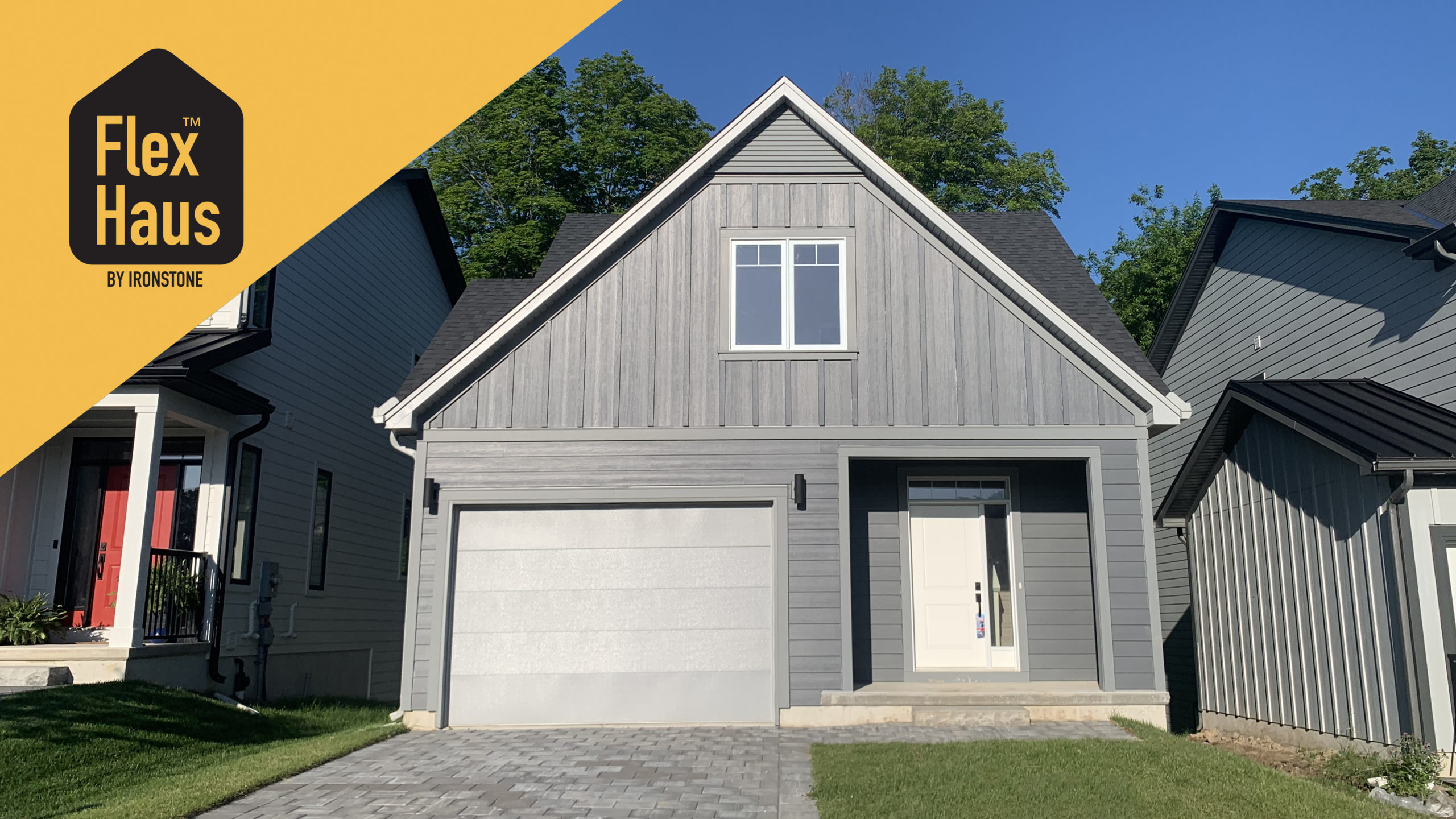
$870,400
Coach House, 5 Beds, 3.5 Baths, 2748 Sq. Ft.
1.5 car garage with walkout backing on to green space
Lot 13 – 67 Julie Crescent, London, ON
Occupancy Date: 30 Days
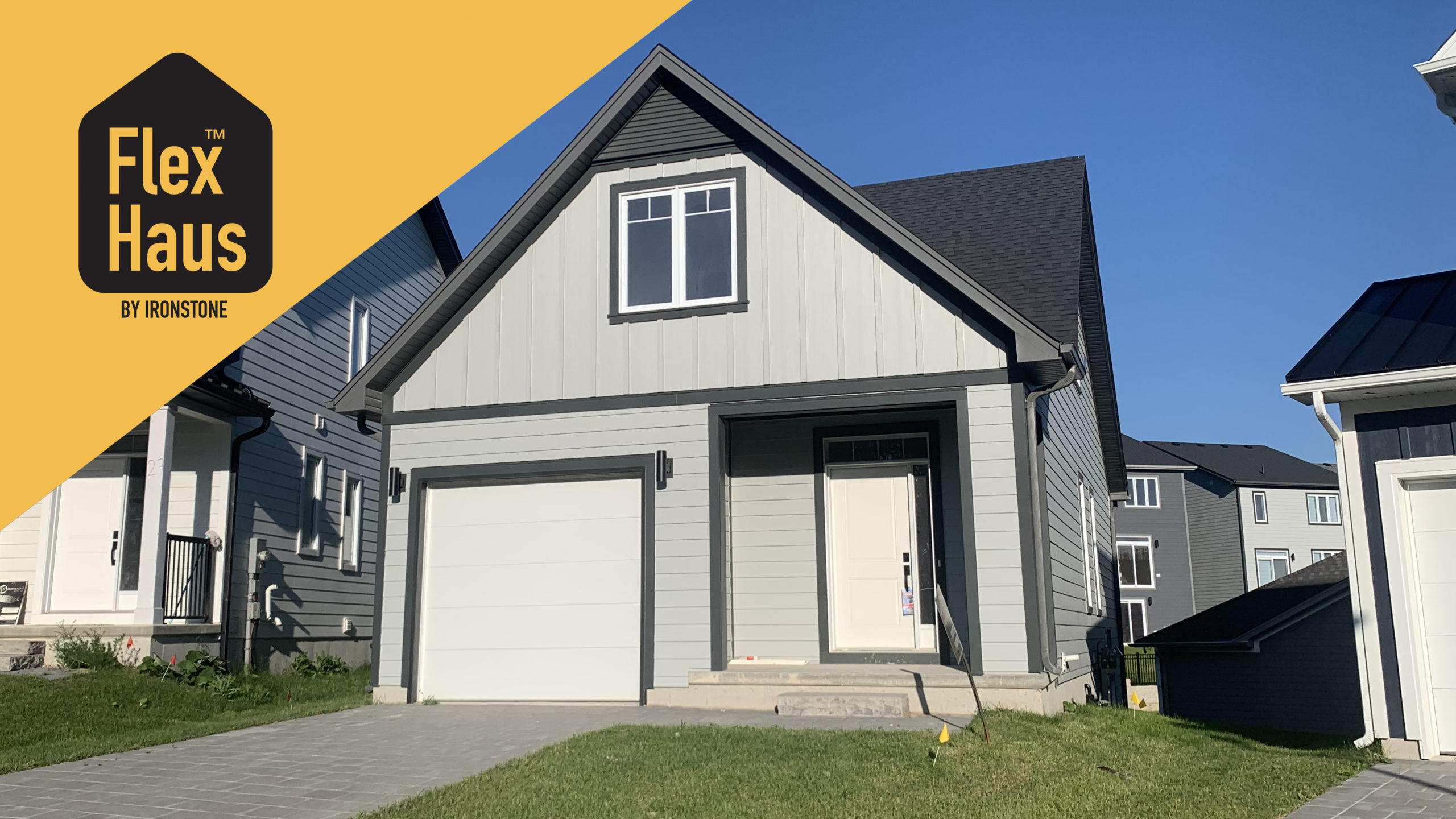
$879,900
Coach House, 5 Beds, 3.5 Baths, 2748 Sq. Ft.
Flex Haus with 1.5 car garage
Lot 34 – 171 Julie Cres., London, ON
Occupancy Date: 30 Days
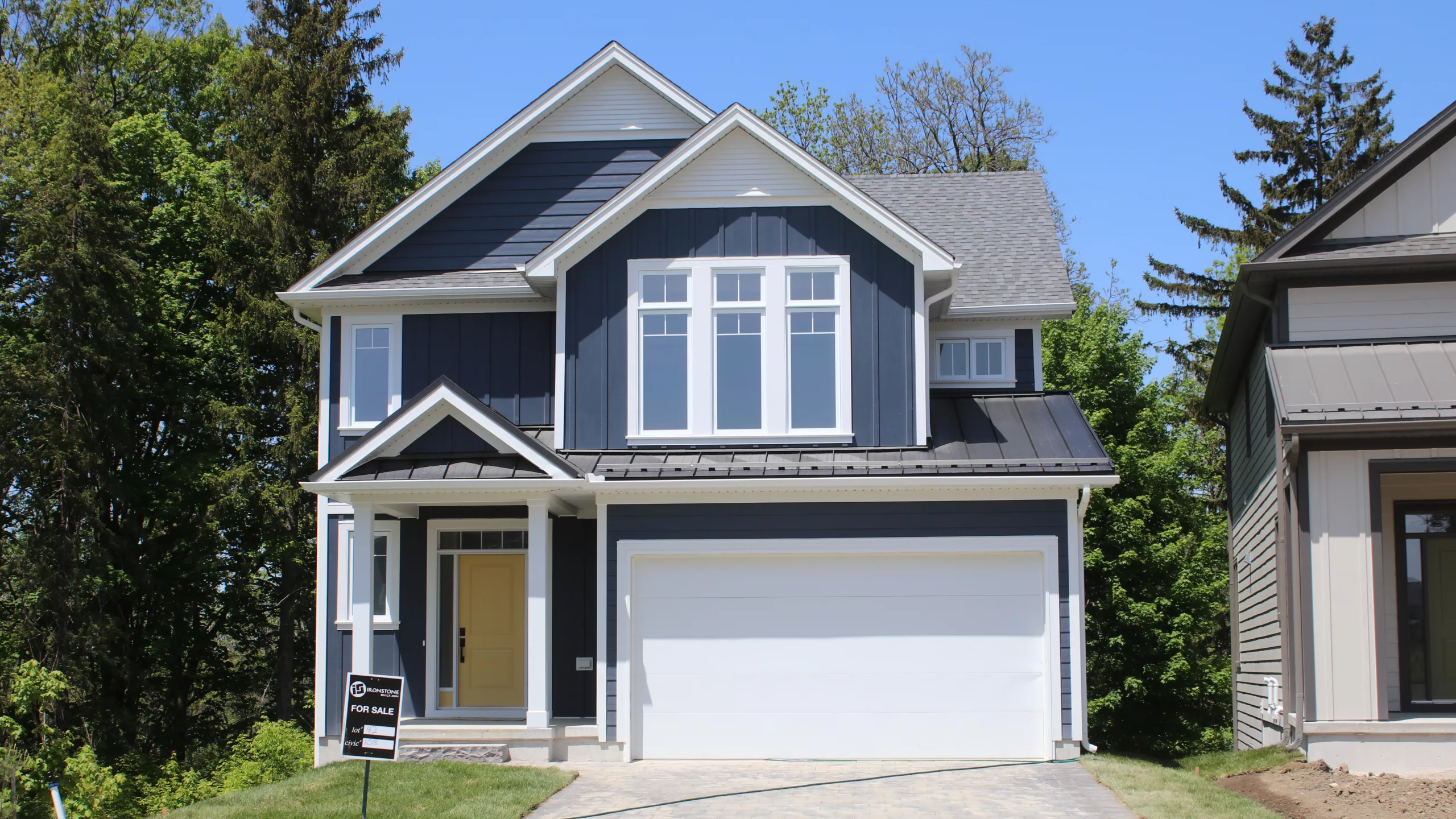
$899,900
Yellowstone, 3 Beds, 2.5 Baths, 2093 Sq. Ft.
Tree ravine lot with walkout basement
Lot 42 – 108 Christopher Court, London, ON
Occupancy Date: 30 Days
Welcome to The Grove—a stunning new home community in London, Ontario, where nature meets contemporary farmhouse design. Nestled along the scenic Thames River, The Grove offers a peaceful oasis within the city, providing homeowners with the perfect balance of tranquility and urban convenience.
At The Grove, you’ll find an exceptional selection of single-family houses for sale in London, Ontario, designed with both comfort and style in mind. Choose from a variety of floor plans, including:
✔ The Blackrock – 1,618 sq. ft.
✔ The Chatsworth – 1,641 sq. ft. (optional Flex Haus)
✔ The Montana – 1,654 sq. ft. (optional Flex Haus)
✔ The Coach House – 1,831 sq. ft. (optional Flex Haus)
✔ The Yellowstone – 2,093 sq. ft.
Looking for innovative homeownership solutions? This community also features our award-winning Flex Haus, offering adaptable layouts to meet your changing needs.
Located in a highly sought-after area, The Grove provides quick access to:
🚗 Highway 401 – Ideal for commuters and those who like to escape on weekends
✈️ London International Airport – Just minutes away
🛍️ Shopping, dining, and entertainment – Close to major retail centres and local hotspots
Whether you’re a growing family, a professional, or an empty nester, The Grove is the ideal place to call home.
Don’t miss your chance to own a beautifully designed single-family home in London, Ontario. Contact Ironstone Building Company today to book your tour and experience the best in modern living at The Grove!
Find other new homes for sale in London.
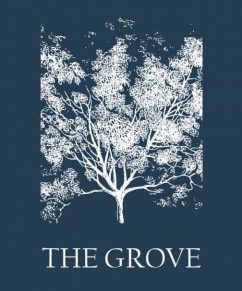
Share this Community
We are hosting an open house for The Grove this Saturday from 12:00pm-4:00pm. 999 Deveron Cres. No appointment is necessary. For more information, contact Lidia Miu (our sales agent) at 519-572-1374.
Use the map to discover our ready-to-go homes
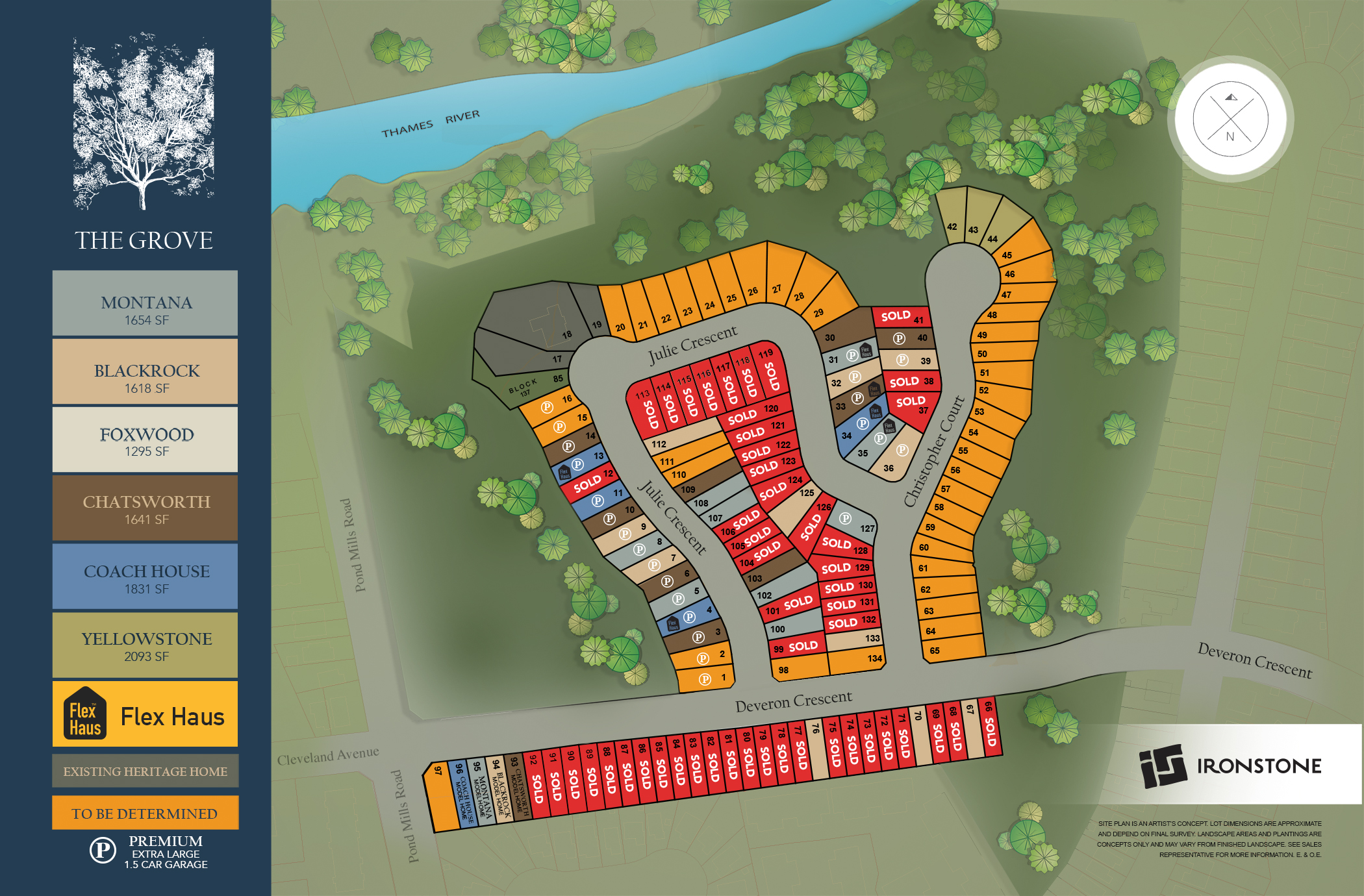
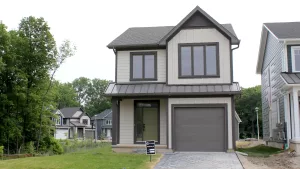
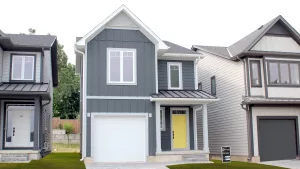
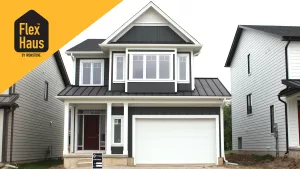

Flex Haus™ is part of a multi-Gen home that provides a private suite designed for your changing lifestyle. Whether you need the space to accommodate aging parents, young adult children, work or income suite, Flex Haus™ offers convenience and flexibility for you.
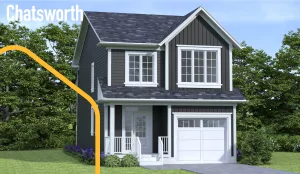
Flex Haus™ is part of a multi-Gen home that provides a private suite designed for your changing lifestyle. Whether you need the space to accommodate aging parents, young adult children, work or income suite, Flex Haus™ offers convenience and flexibility for you.
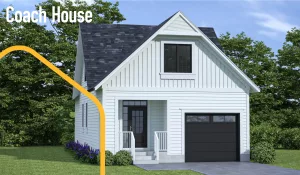
Flex Haus™ is part of a multi-Gen home that provides a private suite designed for your changing lifestyle. Whether you need the space to accommodate aging parents, young adult children, work or income suite, Flex Haus™ offers convenience and flexibility for you.

Flex Haus™ is part of a multi-Gen home that provides a private suite designed for your changing lifestyle. Whether you need the space to accommodate aging parents, young adult children, work or income suite, Flex Haus™ offers convenience and flexibility for you.

Flex Haus™ is part of a multi-Gen home that provides a private suite designed for your changing lifestyle. Whether you need the space to accommodate aging parents, young adult children, work or income suite, Flex Haus™ offers convenience and flexibility for you.
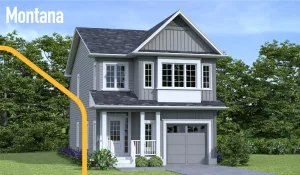
Flex Haus™ is part of a multi-Gen home that provides a private suite designed for your changing lifestyle. Whether you need the space to accommodate aging parents, young adult children, work or income suite, Flex Haus™ offers convenience and flexibility for you.
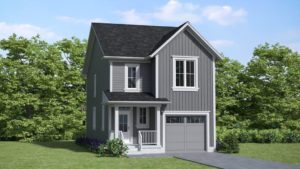
Flex Haus™ is part of a multi-Gen home that provides a private suite designed for your changing lifestyle. Whether you need the space to accommodate aging parents, young adult children, work or income suite, Flex Haus™ offers convenience and flexibility for you.
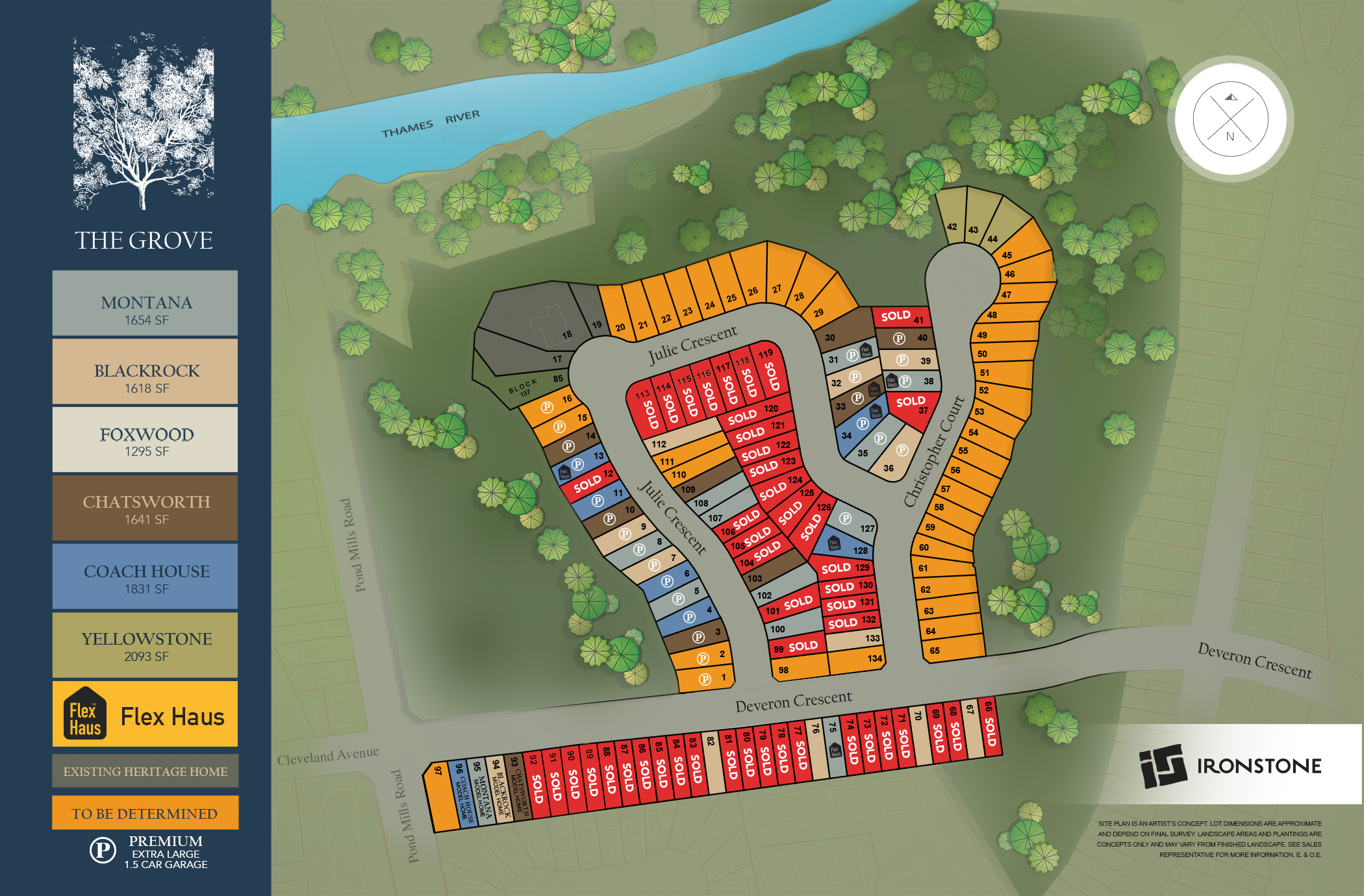
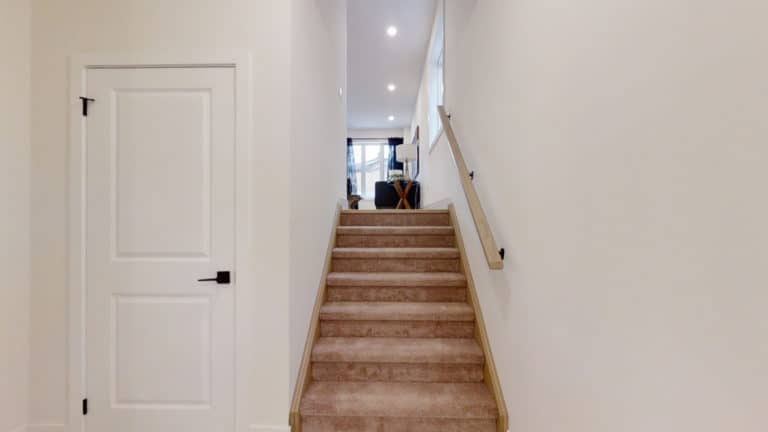
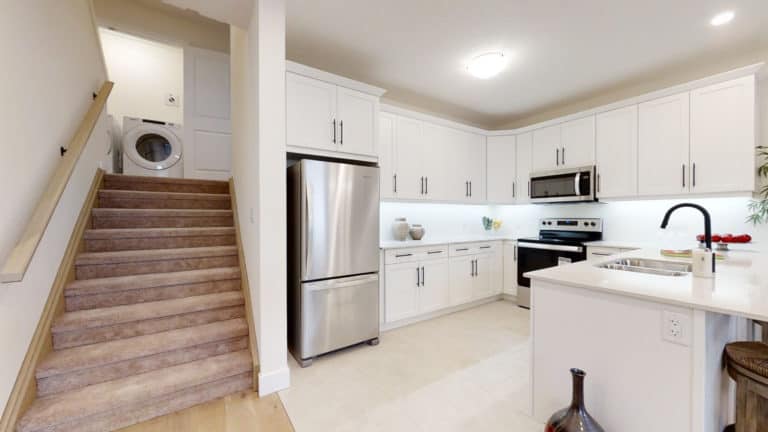
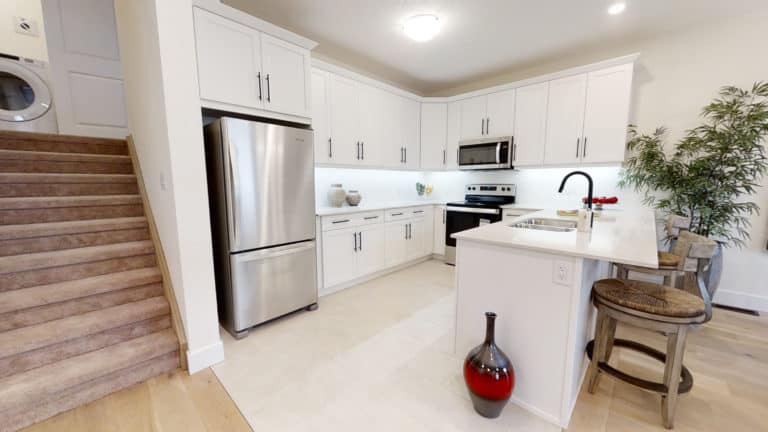
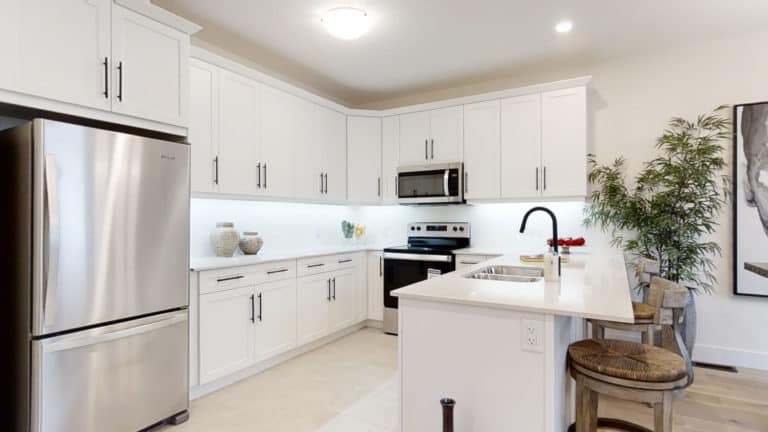
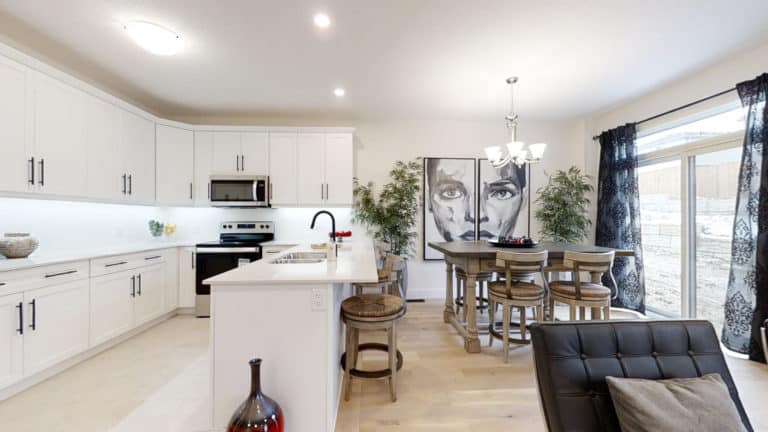
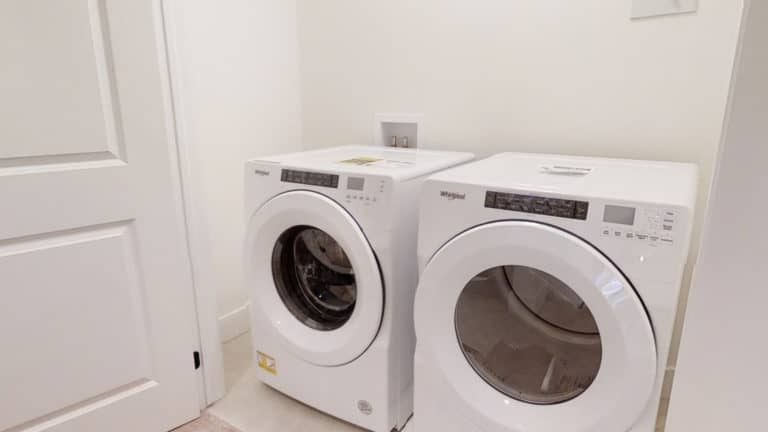
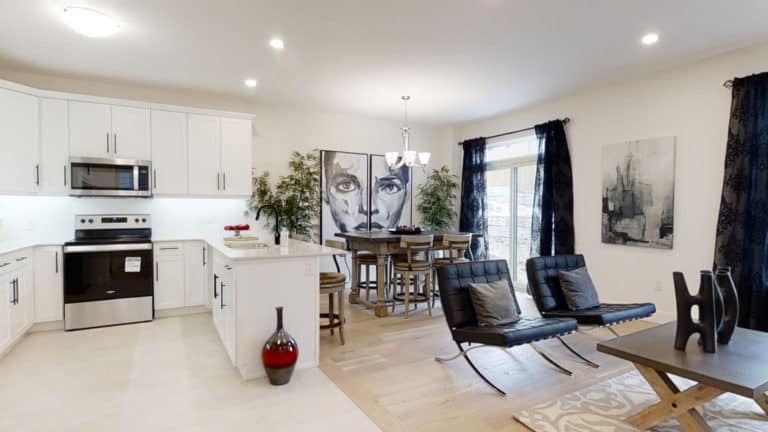
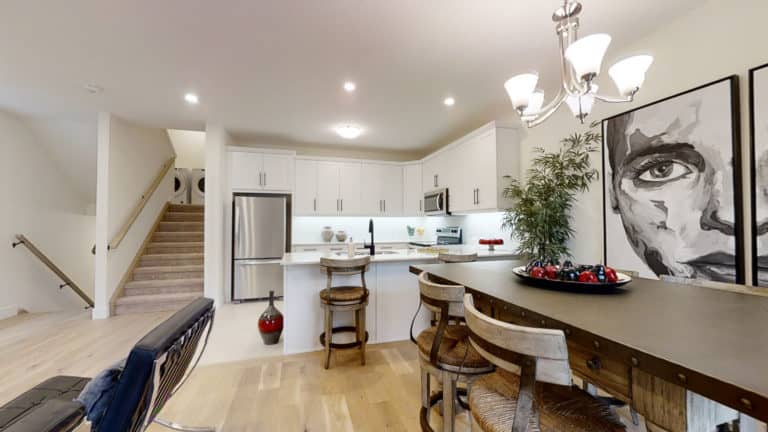
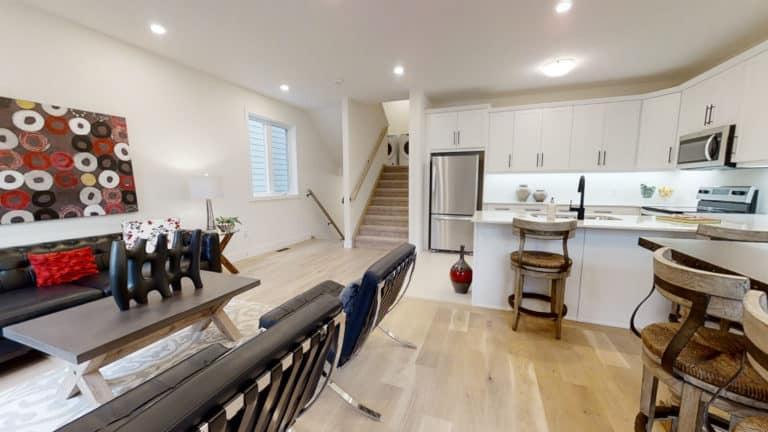
Join our Rent. Save. Own. program that is designed to help you with the transition from renting to owning. Make the move to Drewlo Holdings and start saving for your new home today!
Disclaimer: Plans, pricing & specifications are subject to change without notice. Illustrations are artist concept only and may show optional features not included in the base price. Photos & 3d tours on our website are of past communities and do not necessarily reflect the exact product we are offering at any given location. See sales representative for further information. E.&O.E.