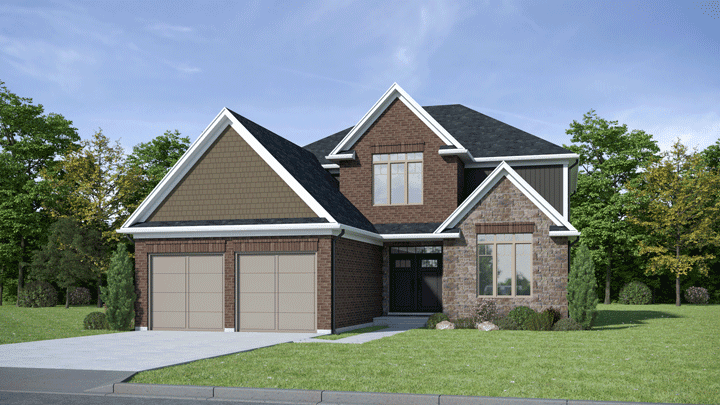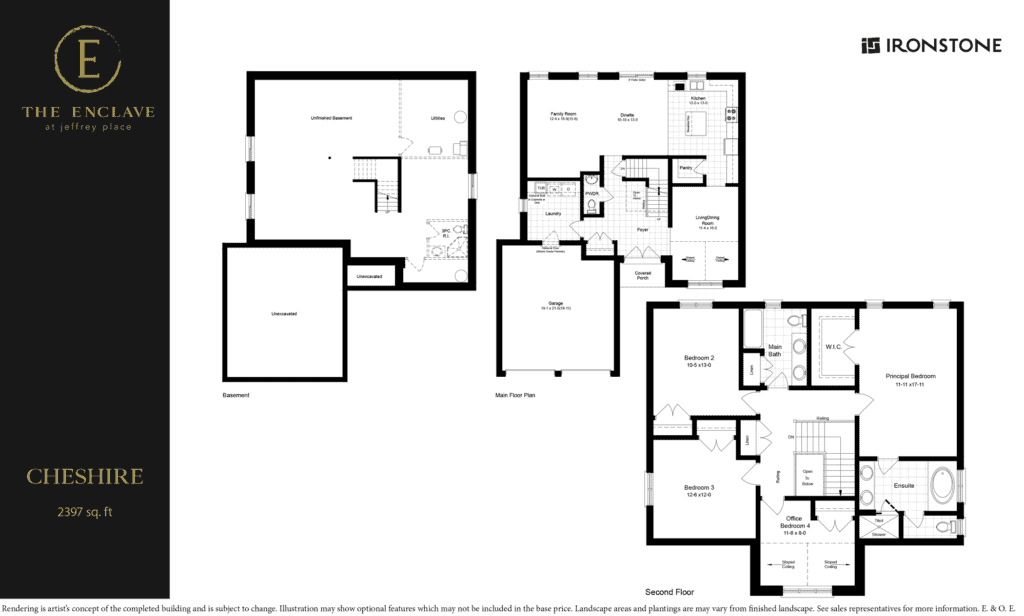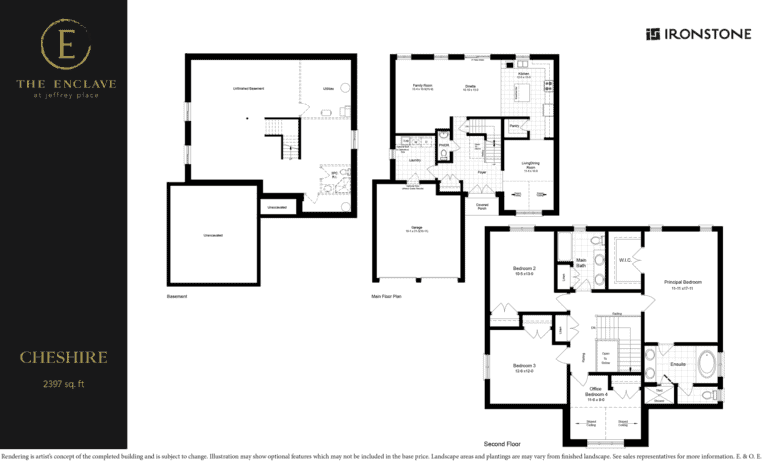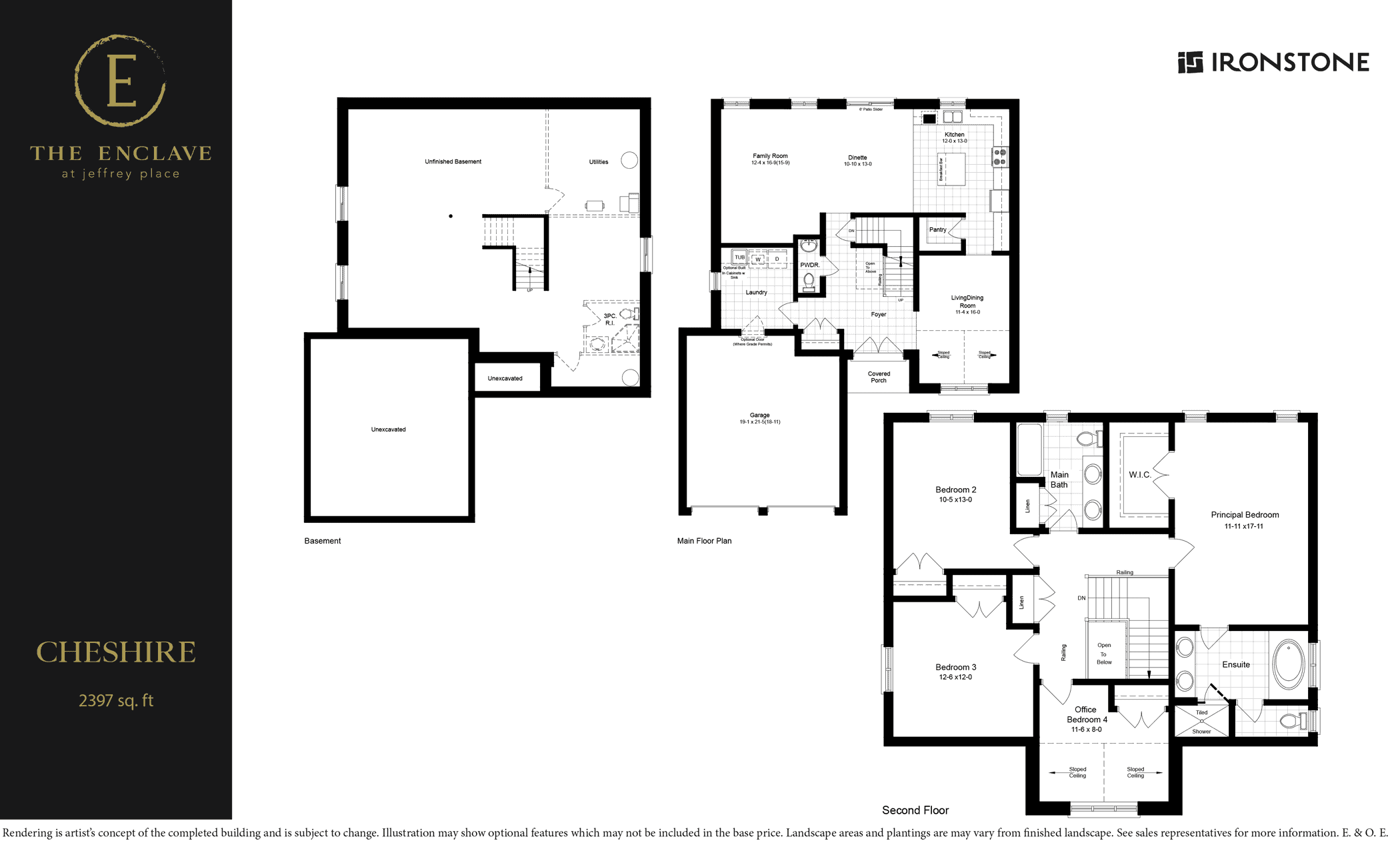Cheshire
Overview of the Cheshire Floor Plan
Welcome to the Cheshire, a 4-bedroom, 2.5-bathroom home nestled in the peaceful cul-de-sac of Kitchener, Ontario. With a generous living space spanning 2,397 square feet, this residence offers a perfect balance of comfort, functionality, and a serene neighborhood setting.
As you enter the home, you’ll be greeted by a warm and inviting atmosphere. The spacious living room welcomes natural light through large windows, creating an airy ambiance that is perfect for relaxation and gatherings. Adjacent to the living room is a cozy family room, providing an ideal space for intimate conversations or cozy evenings by the fireplace.
The kitchen is a true highlight of this home, boasting ample counter space, and an adjacent breakfast nook. Whether you’re a seasoned chef or simply enjoy cooking, this kitchen offers both functionality and style. From here, you can access the backyard through sliding glass doors, creating a seamless connection between indoor and outdoor living.
Upstairs, you’ll find four well-appointed bedrooms, each offering comfort and privacy. The master bedroom features an ensuite bathroom, providing a tranquil retreat after a long day. The remaining bedrooms are versatile and can be adapted to suit your specific needs, whether it’s a home office, a guest room, or a playroom for children.
Specifications
- Aluminum fascia, soffits, eaves and downspouts
- Brick/stone siding or James Hardie board as per design
- Steel insulated exterior front doors and sliding vinyl patio doors
- Vinyl casement windows throughout home (excluding basement sliders where applicable)
- Architectural series fiberglass roof shingles and steel roofing on front porch (see elevations)
- Hard surface driveway
- Fully sodded front and rear yards
- Sectional steel garage door w/garage door opener and 1 remote
- 9′ main floor ceilings
- Poured concrete walls complete with damp proofing and approved plastic membrane
- Oak staircase to second floor
- Conventional SPF floor joists
- All exterior walls are constructed with 2″ x 6″ spruce studs 16″ O.C.
- 3/4″ tongue & groove engineered subfloor glued, screwed and nailed
- 7/16″ OSB roof sheating
- R22 insulation on exterior walls above grade and R60 fiberglass in the attic
- Natural gas fired high efficiency forced air furnace
- Central air conditioning
- Programmable thermostat
- Simplified HRV system
- Natural gas-fired water heater-power vented (rented at purchasers’ expense)
- 200 Amp circuit breaker electrical panel
- Hard-wired smoke detector on every floor (carbon monoxide detector on floors located with bedrooms)
- Kitchen over the range microwave range hood vented directly to exterior
- Exhaust fans in all bathrooms
- 2 exterior electrical outlets (where applicable)
- Decora outlets and light switches throughout home
- Ceramic tile in foyer, kitchen, finished laundry & baths
- Engineered hardwood floor throughout the great room
- Carpet with underpad on main floor bedroom, upper areas, upper hallway(s) and bedrooms
- Moen single lever contemporary faucets in black matte finish or brushed nickel as per predesignated interior colour package
- Undermount double stainless steel sink in kitchen
- All plumbing fixtures including tubs, toilets, china sinks, & cabinets sinks are white
- 3/4 pc. Acrylic tub and shower in main bath (tub & shower if applicable)
- 2 exterior water taps with vacuum breaker (where applicable)
- Posi-temp shower valves in all bathrooms
- Fully tiled shower or 3/4 acrylic shower in each ensuite
- Rough in for 3 pc bathroom in basement
- Sanitary sewer backflow preventer
- Waterline rough in for fridge
- Kitchen & bath layouts as per plan
- Under cabinet light valance in kitchen
- Lighting plan includes pot lights and fixtures as viewed in the model
- Framed mirrors over all vanities
- Contemporary black lever hardware for interior doors
- Premium interior door (painted)
- Paint grade contemporary casing & baseboard
- Square drywall corner beads
- Oak stringers into upper level with full oak stairs to second floor treads & risers
- “Knockdown” textured ceilings throughout except bath, laundry & closet areas
- Unfinished interior garage with one coat of tape
- Pre-selected interior colour packages as per schedule
- Wire shelving in all closets
- Hard surface kitchen & bath counter tops
- Laminate counter tops in laundry areas where applicable
- Includes 7 year structural warranty on all homes with Tarion Ontario New Home Warranty
- Aluminum fascia, soffits, eaves and downspouts
- Brick/stone siding or James Hardie board as per design
- Steel insulated exterior front doors and sliding vinyl patio doors
- Vinyl casement windows throughout home (excluding basement sliders where applicable)
- Architectural series fiberglass roof shingles and steel roofing on front porch (see elevations)
- Hard surface driveway
- Fully sodded front and rear yards
- Sectional steel garage door w/garage door opener and 1 remote
- 9′ main floor ceilings
- Poured concrete walls complete with damp proofing and approved plastic membrane
- Oak staircase to second floor
- Conventional SPF floor joists
- All exterior walls are constructed with 2″ x 6″ spruce studs 16″ O.C.
- 3/4″ tongue & groove engineered subfloor glued, screwed and nailed
- 7/16″ OSB roof sheating
- R22 insulation on exterior walls above grade and R60 fiberglass in the attic
- Natural gas fired high efficiency forced air furnace
- Central air conditioning
- Programmable thermostat
- Simplified HRV system
- Natural gas-fired water heater-power vented (rented at purchasers’ expense)
- 200 Amp circuit breaker electrical panel
- Hard-wired smoke detector on every floor (carbon monoxide detector on floors located with bedrooms)
- Kitchen over the range microwave range hood vented directly to exterior
- Exhaust fans in all bathrooms
- 2 exterior electrical outlets (where applicable)
- Decora outlets and light switches throughout home
- Ceramic tile in foyer, kitchen, finished laundry & baths
- Engineered hardwood floor throughout the great room
- Carpet with underpad on main floor bedroom, upper areas, upper hallway(s) and bedrooms
- Moen single lever contemporary faucets in black matte finish or brushed nickel as per predesignated interior colour package
- Undermount double stainless steel sink in kitchen
- All plumbing fixtures including tubs, toilets, china sinks, & cabinets sinks are white
- 3/4 pc. Acrylic tub and shower in main bath (tub & shower if applicable)
- 2 exterior water taps with vacuum breaker (where applicable)
- Posi-temp shower valves in all bathrooms
- Fully tiled shower or 3/4 acrylic shower in each ensuite
- Rough in for 3 pc bathroom in basement
- Sanitary sewer backflow preventer
- Waterline rough in for fridge
- Kitchen & bath layouts as per plan
- Under cabinet light valance in kitchen
- Lighting plan includes pot lights and fixtures as viewed in the model
- Framed mirrors over all vanities
- Contemporary black lever hardware for interior doors
- Premium interior door (painted)
- Paint grade contemporary casing & baseboard
- Square drywall corner beads
- Oak stringers into upper level with full oak stairs to second floor treads & risers
- “Knockdown” textured ceilings throughout except bath, laundry & closet areas
- Unfinished interior garage with one coat of tape
- Pre-selected interior colour packages as per schedule
- Wire shelving in all closets
- Hard surface kitchen & bath counter tops
- Laminate counter tops in laundry areas where applicable
The Cheshire Floor Plan
Click on the floor plan image to enlarge for more detail.
Virtual Tour of The Cheshire Floor Plan
The Cheshire Floor Plan Gallery



Cheshire
Email For Price
4
Bedrooms
2.5
Bathrooms
2397
Square Feet
Share this Floor Plan
Available In:
The Enclave At Jeffrey Place
Join The VIP List
Sign up to download the Complete VIP Package



