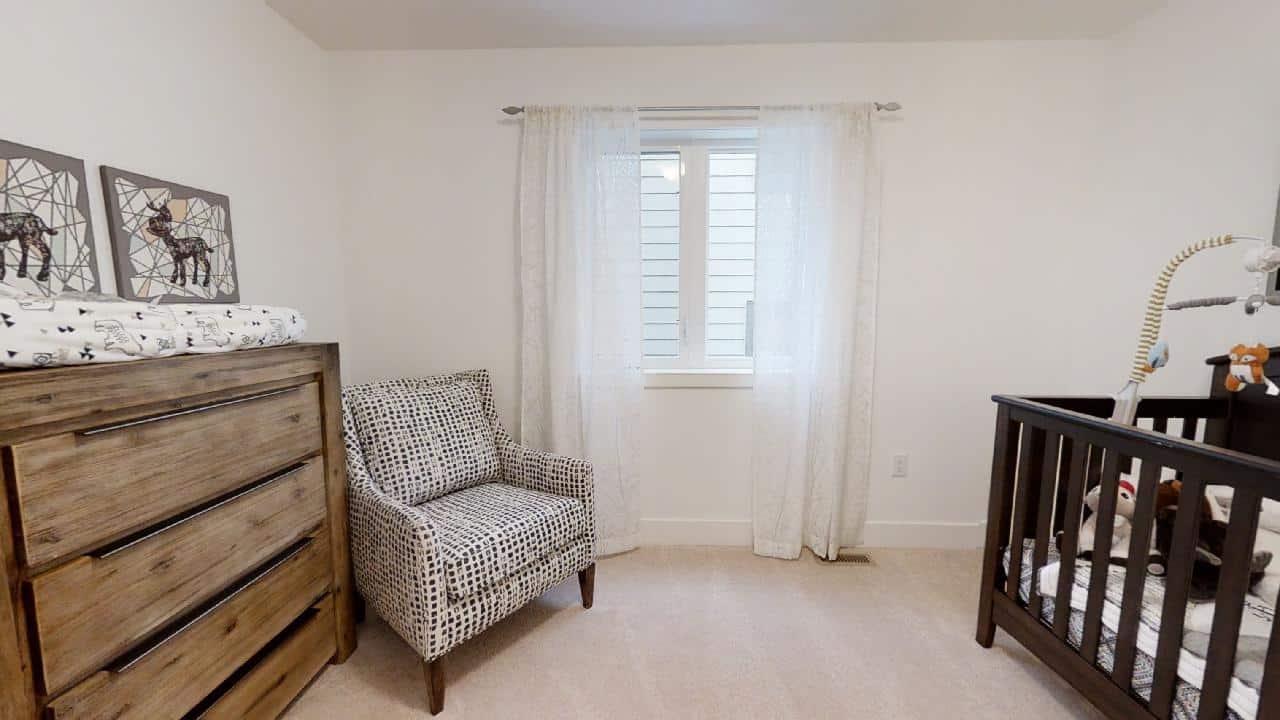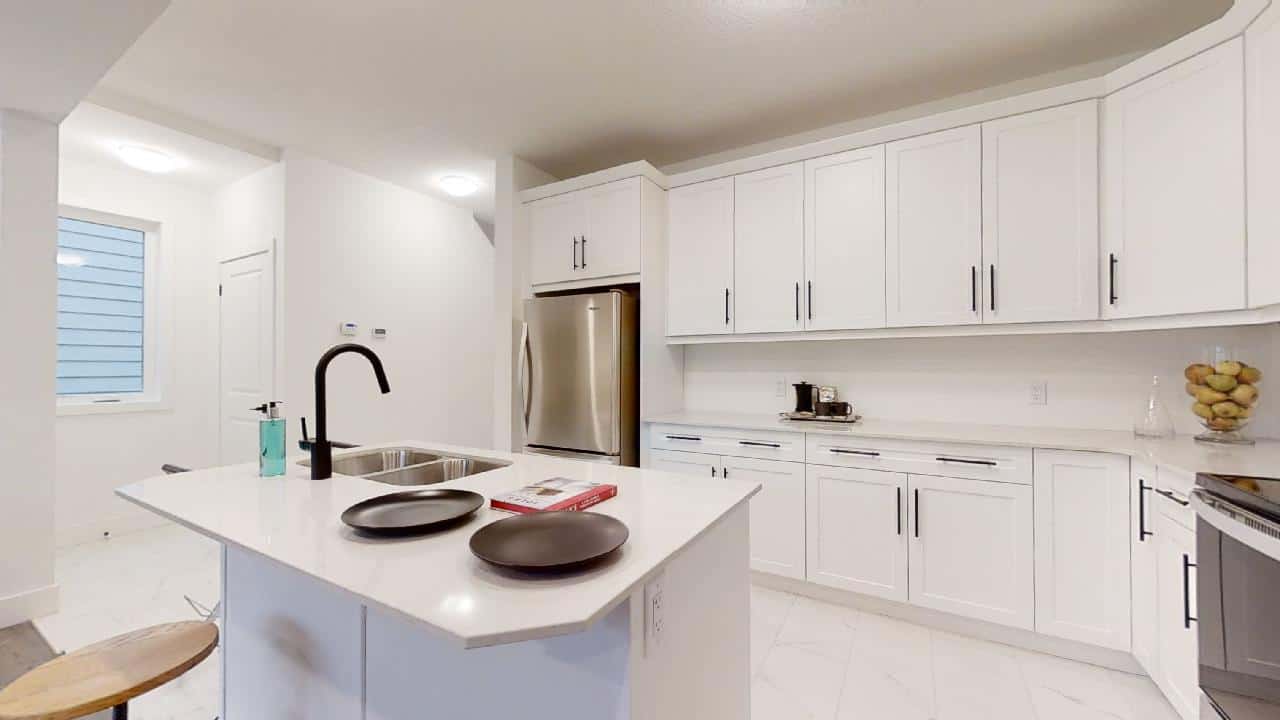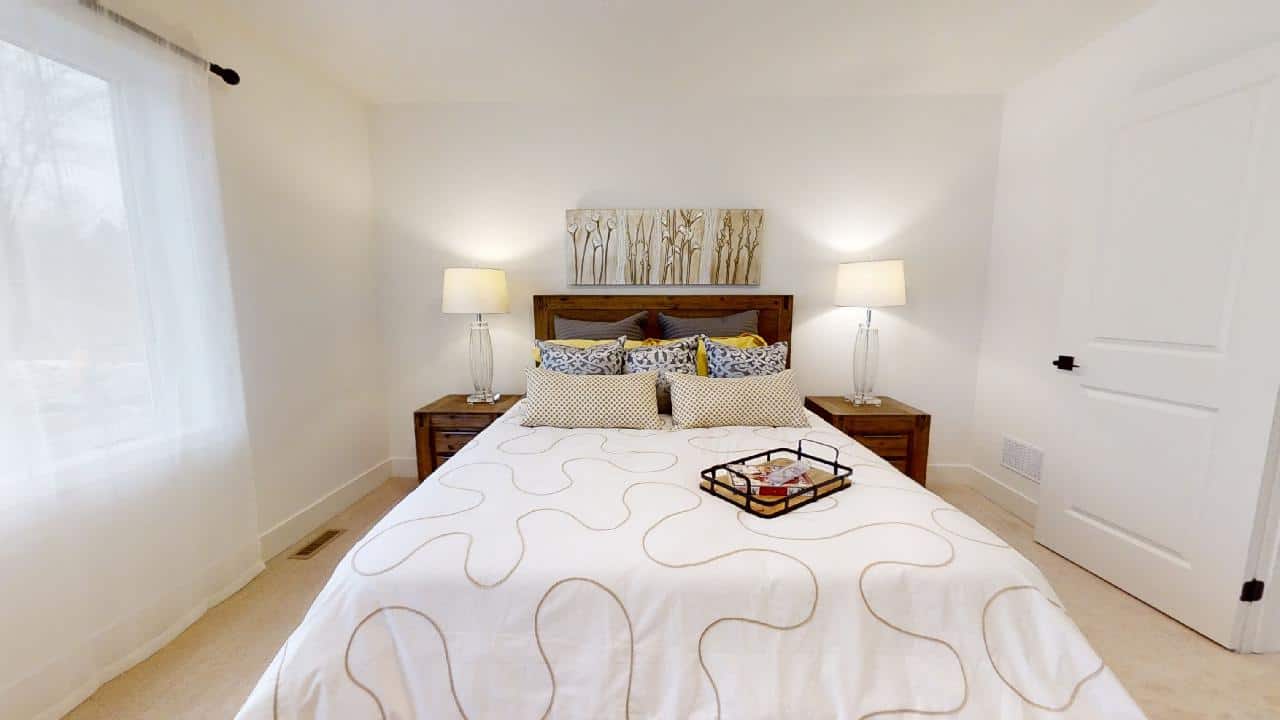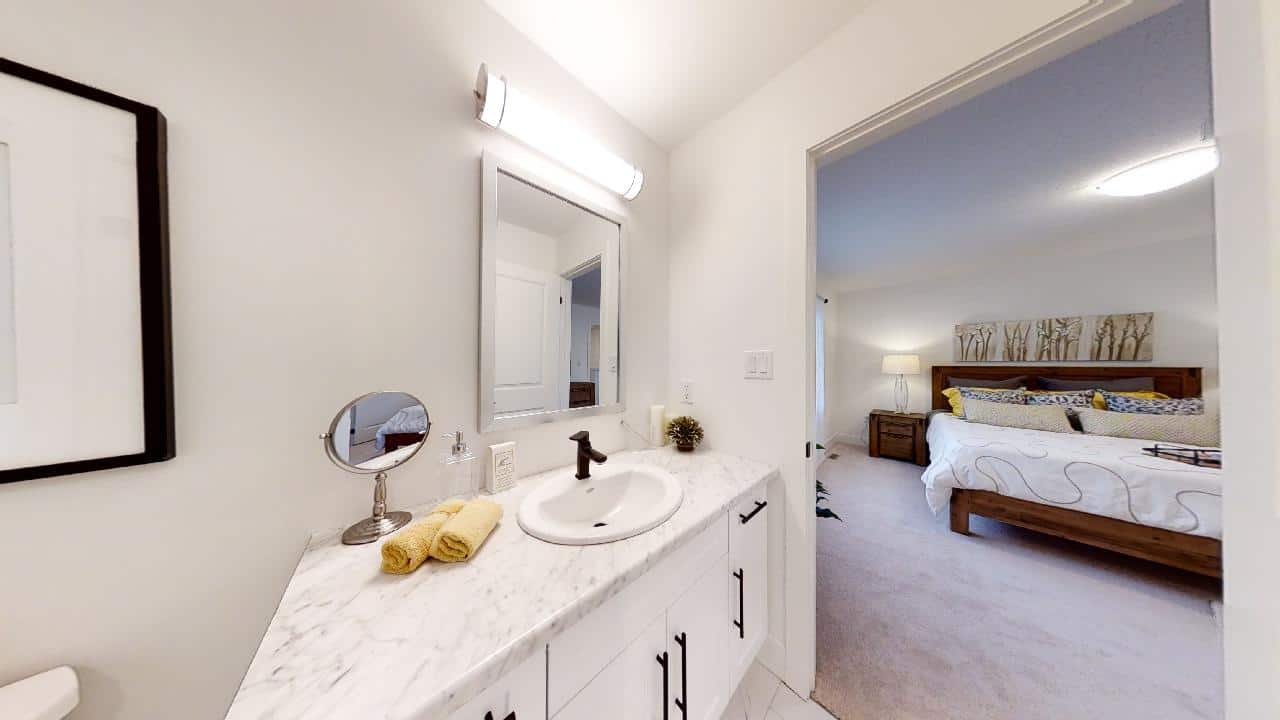Dutton A
Overview of the Dutton A Floor Plan
Ironstone’s split-level Dutton A model is the perfect home for a growing family. Step into the open concept living space and enjoy a large kitchen with ample counter space and cabinetry. Upstairs you will find three bedrooms and two bathrooms. In the master suite, enjoy a double vanity and spacious walk-in closet.
Our Ironclad Pricing ensures you get the best value for your new home. Upgrades are included in the base price, from 9-foot ceilings and upgraded light fixtures to oversized Vinyl Low E casement windows throughout.
Specifications
- Brick veneer around the main floor (as per plans)
- Aluminum fascia, soffits, eaves and downspouts
- Vinyl siding as per design. Featuring premium architectural siding on the front facade
- Flat steel insulated exterior front doors.
- Sliding vinyl patio doors
- Vinyl Low E casement windows throughout home (excluding basement sliders where applicable)
- Architectural series fiberglass roof shingles
- Handy paver driveway
- Fully sodded front and rear yards
- Sectional steel garage door w/ garage door opener and 1 remote
- Poured concrete walls complete with dampproofing and approved plastic membrane
- Conventional SPF floor joists
- All exterior walls are constructed with 2”x6” spruce studs 16” O.C.
- 3/4” tongue & groove engineered subfloor glued, screwed and nailed
- 7/16” OSB roof sheating
- R22 insulation on exterior walls above grade and R60 fibreglass in the attic
- 1.5 car garages (where applicable)
- Natural gas fired high efficiency forced air furnace
- Air Conditioning
- Rented (at purchaser’s expense) natural gas fired on demand tankless water hearter
- 100 Amp circuit breaker electrical panel
- Hard-wired smoke detector on every floor (carbon monoxide detector on floors located with bedrooms)
- Kitchen over the range microwave rangehood vented directly to exterior
- Exhaust fans in all bathrooms
- 2 exterior electrical outlets (where applicable)
- Rough in for cable outlets & phone outlets (where applicable)
- Decora outlets and light switches throughout home
- Rough in for 3pc bathroom in basement
- Ceramic tile in foyer, kitchen, finished laundry & baths
- Engineered hardwood floor throughout the great room
- Carpet with underpad in main floor bedrooms and stairs to lower, bedrooms
- Moen single lever faucets
- Double stainless steel sink in kitchen
- All plumbing fixtures including tubs, toilets, china sinks, & pedestal sinks are white
- 3/4 pc. Acrylic tub and shower in main bath (tub & shower if applicable)
- Acrylic tub in lower level bath with tiled walls
- 2 exterior water taps with vacuum breaker (where applicable)
- Pressure balanced faucets in all showers
- Fully tiled shower or 3/4 acrylic shower in each ensuite
- Kitchen & bath layouts as per plan
- Lighting plan includes pot lights and fixtures as viewed in the model
- Framed mirrors over all vanities
- Contemporary satin nickel lever hardware for interior doors
- Premium interior door (painted)
- Paint grade contemporary casing & baseboard
- Square drywall corner beads
- Oak stringers into upper level with carpet treads & risers
- “Knockdown” textured ceilings throughout except bath, laundry & closet areas
- Unfinished Interior of garage with one coat of tape
- Choice of interior colour packages from builder samples
- Wire shelving in all closets
- Laminate countertops in kitchen
- Includes 7 year structural warranty on all homes with Tarion Ontario New Home Warranty
- Brick veneer around the main floor (as per plans)
- Aluminum fascia, soffits, eaves and downspouts
- Vinyl siding as per design. Featuring premium architectural siding on the front facade
- Flat steel insulated exterior front doors.
- Sliding vinyl patio doors
- Vinyl Low E casement windows throughout home (excluding basement sliders where applicable)
- Architectural series fiberglass roof shingles
- Handy paver driveway
- Fully sodded front and rear yards
- Sectional steel garage door w/ garage door opener and 1 remote
- Poured concrete walls complete with dampproofing and approved plastic membrane
- Conventional SPF floor joists
- All exterior walls are constructed with 2”x6” spruce studs 16” O.C.
- 3/4” tongue & groove engineered subfloor glued, screwed and nailed
- 7/16” OSB roof sheating
- R22 insulation on exterior walls above grade and R60 fibreglass in the attic
- 1.5 car garages (where applicable)
- Natural gas fired high efficiency forced air furnace
- Air Conditioning
- Rented (at purchaser’s expense) natural gas fired on demand tankless water hearter
- 100 Amp circuit breaker electrical panel
- Hard-wired smoke detector on every floor (carbon monoxide detector on floors located with bedrooms)
- Kitchen over the range microwave rangehood vented directly to exterior
- Exhaust fans in all bathrooms
- 2 exterior electrical outlets (where applicable)
- Rough in for cable outlets & phone outlets (where applicable)
- Decora outlets and light switches throughout home
- Rough in for 3pc bathroom in basement
- Ceramic tile in foyer, kitchen, finished laundry & baths
- Engineered hardwood floor throughout the great room
- Carpet with underpad in main floor bedrooms and stairs to lower, bedrooms
- Moen single lever faucets
- Double stainless steel sink in kitchen
- All plumbing fixtures including tubs, toilets, china sinks, & pedestal sinks are white
- 3/4 pc. Acrylic tub and shower in main bath (tub & shower if applicable)
- Acrylic tub in lower level bath with tiled walls
- 2 exterior water taps with vacuum breaker (where applicable)
- Pressure balanced faucets in all showers
- Fully tiled shower or 3/4 acrylic shower in each ensuite
- Kitchen & bath layouts as per plan
- Lighting plan includes pot lights and fixtures as viewed in the model
- Framed mirrors over all vanities
- Contemporary satin nickel lever hardware for interior doors
- Premium interior door (painted)
- Paint grade contemporary casing & baseboard
- Square drywall corner beads
- Oak stringers into upper level with carpet treads & risers
- “Knockdown” textured ceilings throughout except bath, laundry & closet areas
- Unfinished Interior of garage with one coat of tape
- Choice of interior colour packages from builder samples
- Wire shelving in all closets
- Laminate countertops in kitchen
The Dutton A Floor Plan
Click on the floor plan image to enlarge for more detail.
Virtual Tour of The Dutton A Floor Plan
The Dutton A Floor Plan Gallery
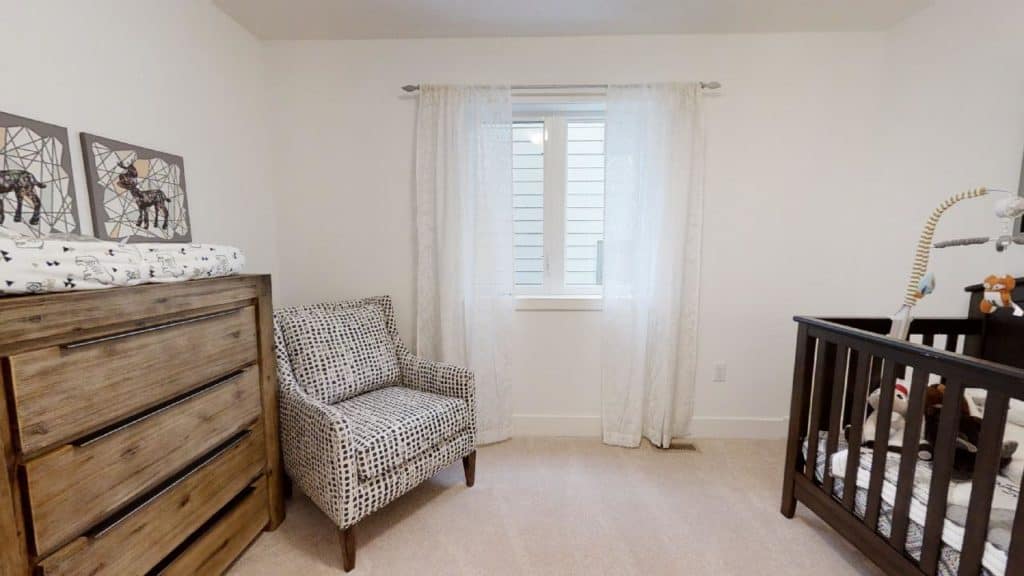
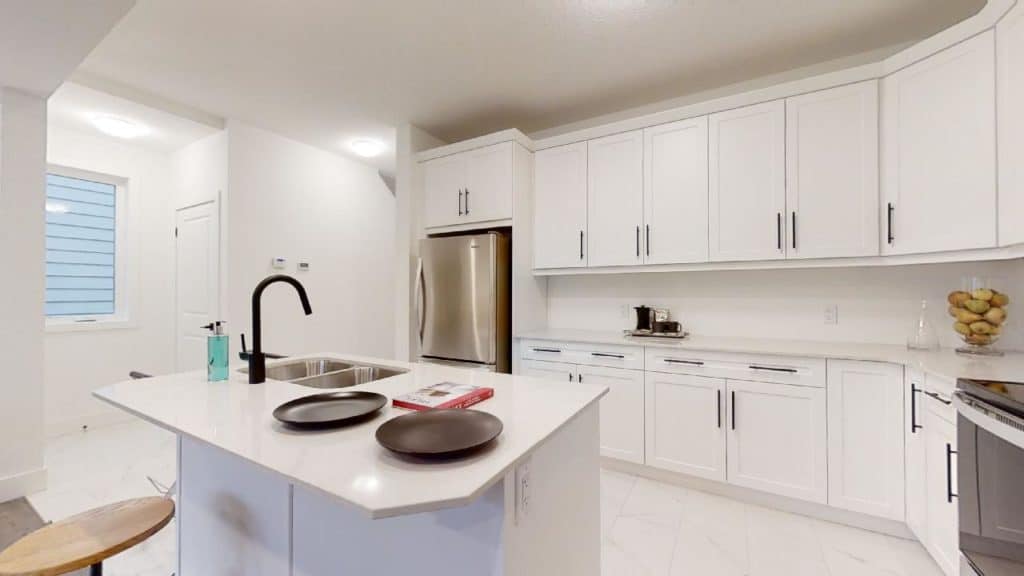
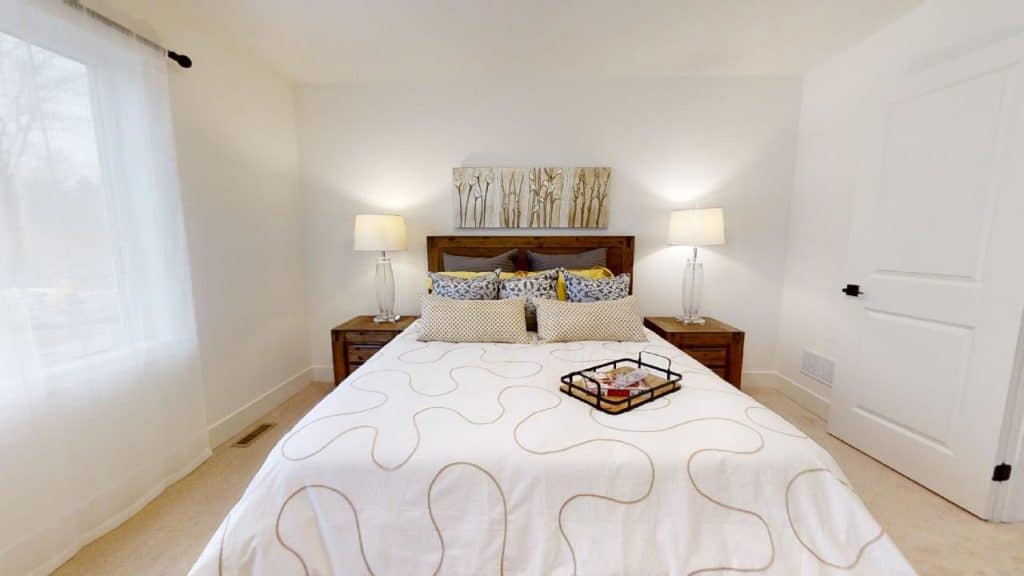
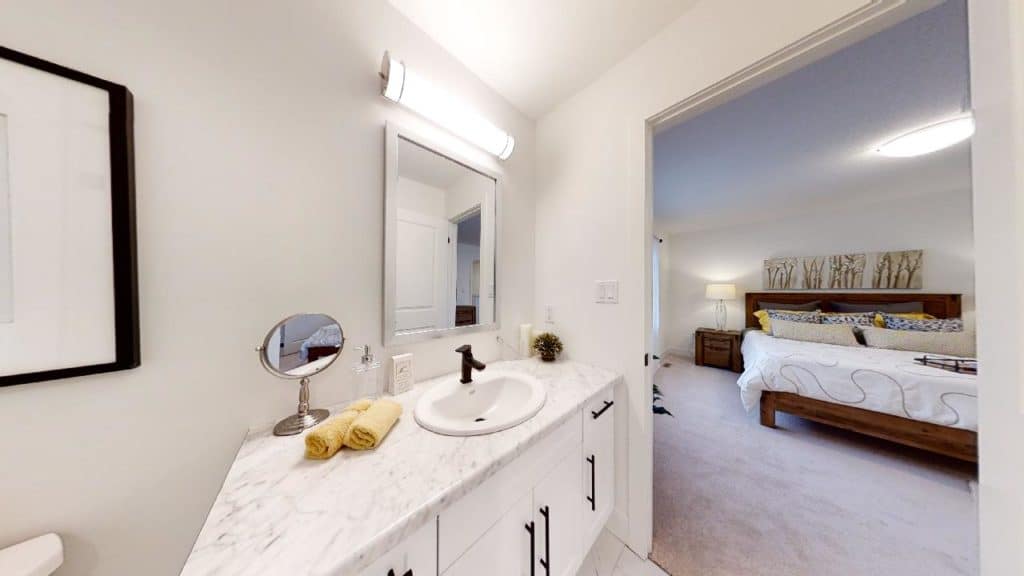
Dutton A
Email For Price
3
Bedrooms
3
Bathrooms
1844
Square Feet
Share this Floor Plan
Available In:
Summerside Trail II
Join The VIP List
Sign up to download the Complete VIP Package
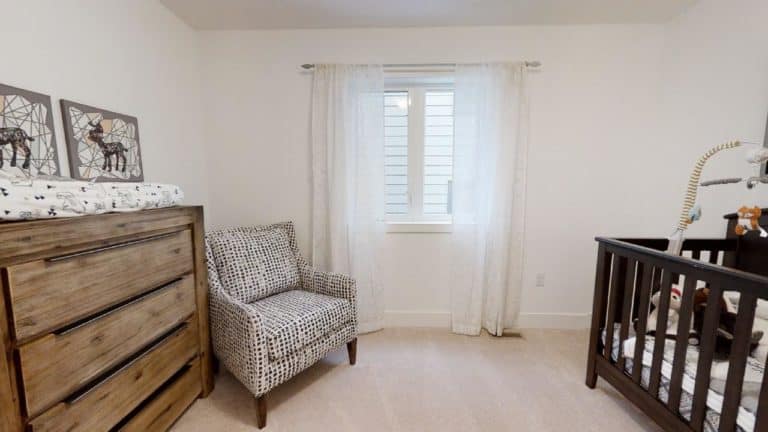
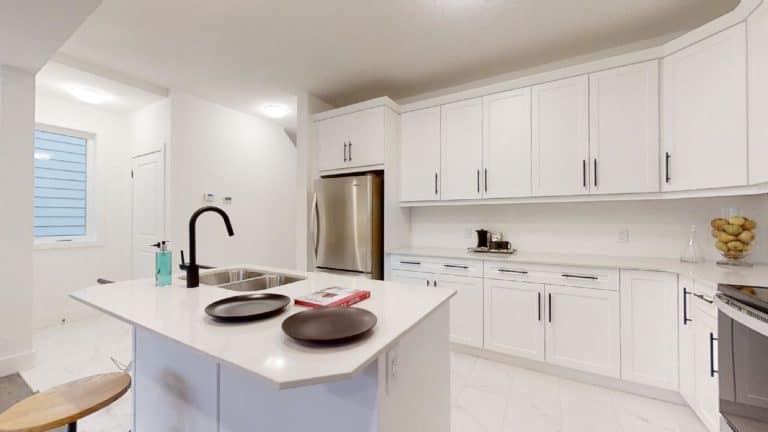
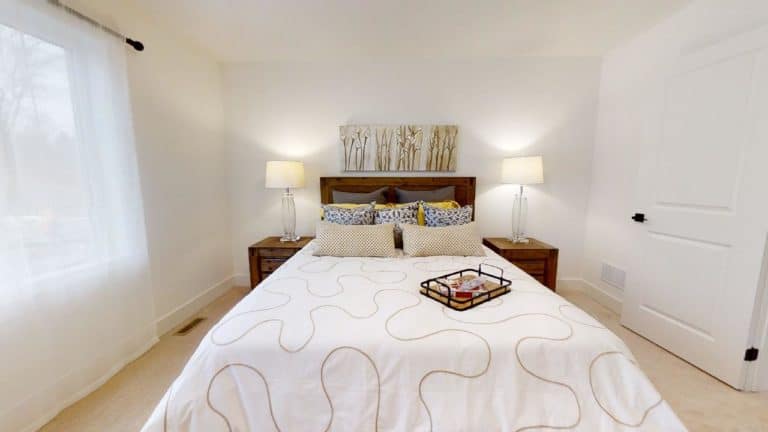
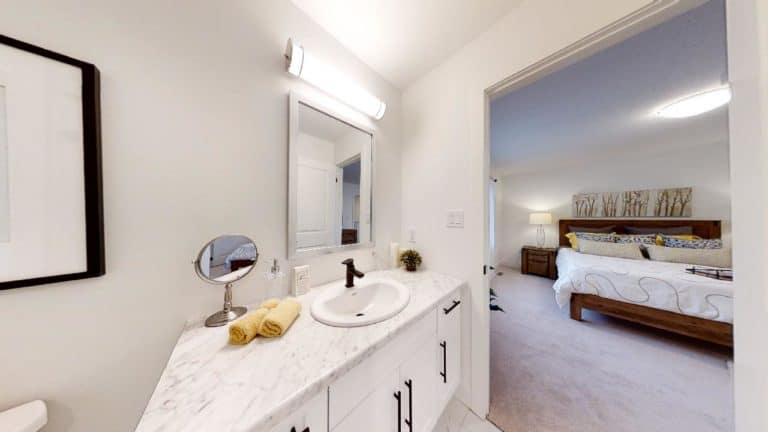
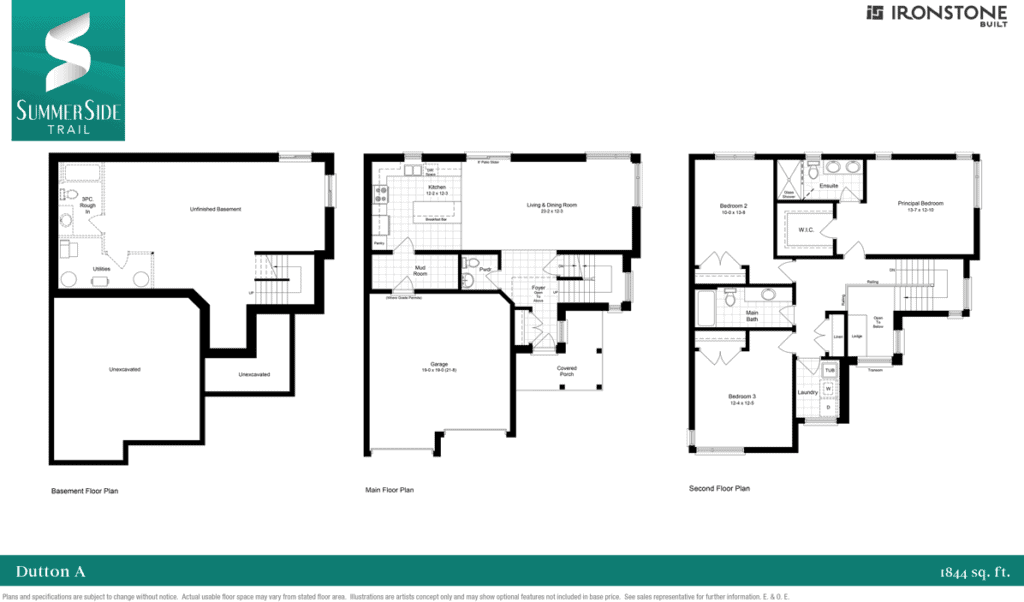
 ►
Explore 3D Space
►
Explore 3D Space
