Ironstone’s split-level Dutton A model is the perfect home for a growing family. Step into the open concept living space and enjoy a large kitchen with ample counter space and cabinetry. Upstairs you will find three bedrooms and two bathrooms. In the master suite, enjoy a double vanity and spacious walk-in closet.
Our Ironclad Pricing ensures you get the best value for your new home. Upgrades are included in the base price, from 9-foot ceilings and upgraded light fixtures to oversized Vinyl Low E casement windows throughout.
Click on the floor plan image to enlarge for more detail.
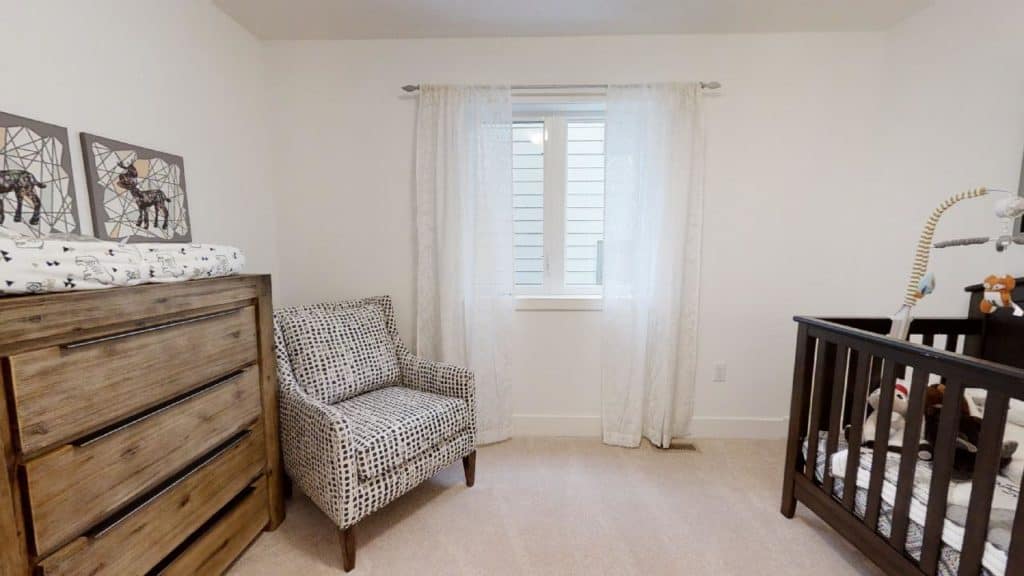
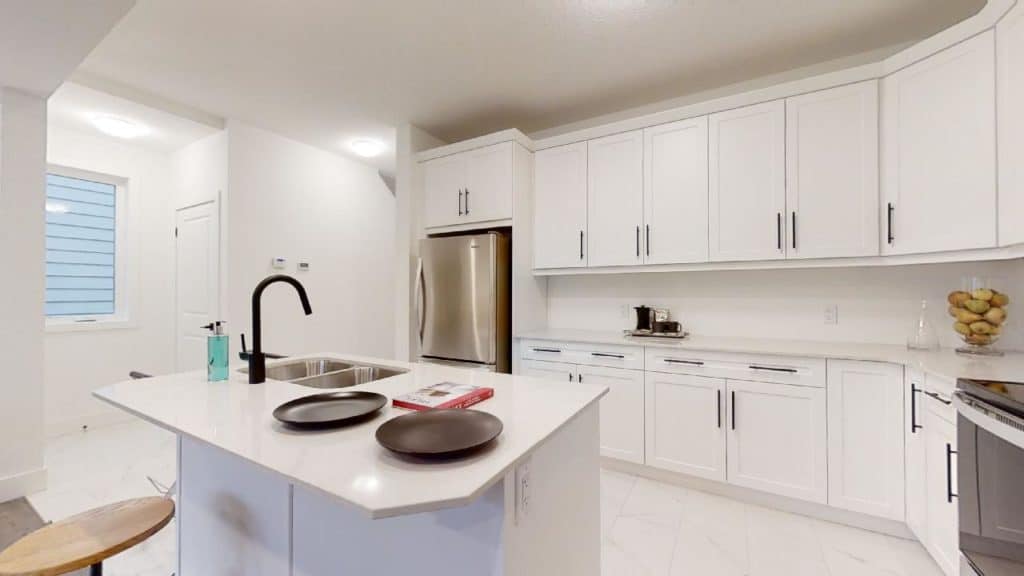
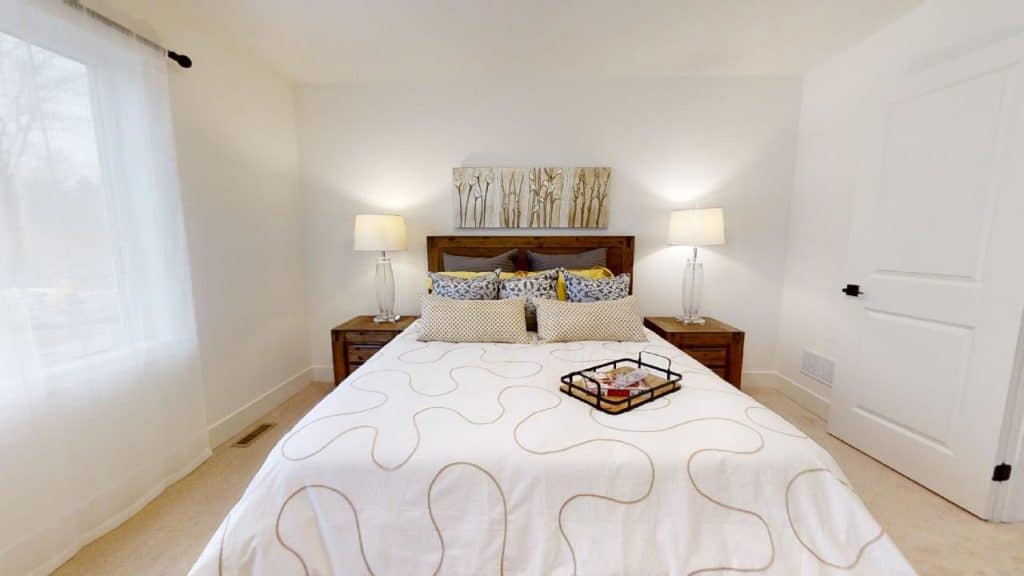
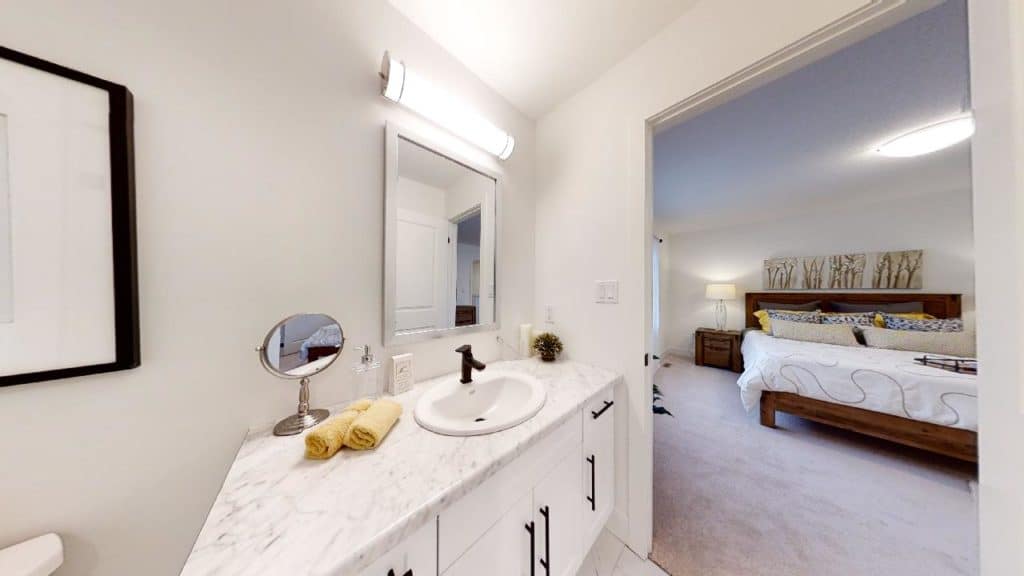
Email For Price
Bedrooms
Bathrooms
Square Feet
Share this Floor Plan
Available In:
Summerside Trail II
Sign up to download the Complete VIP Package
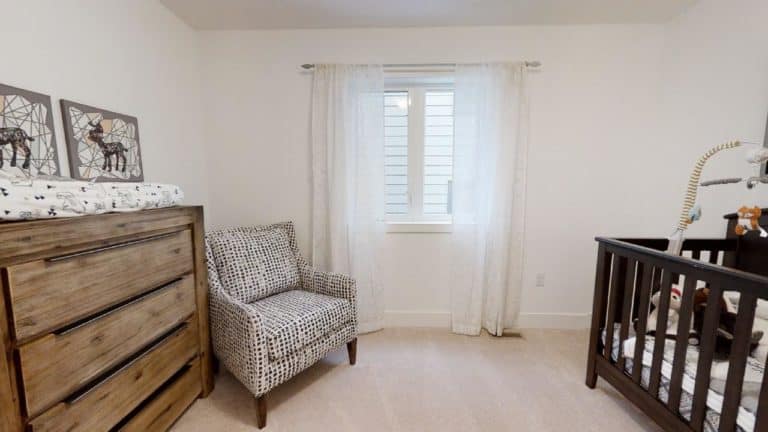
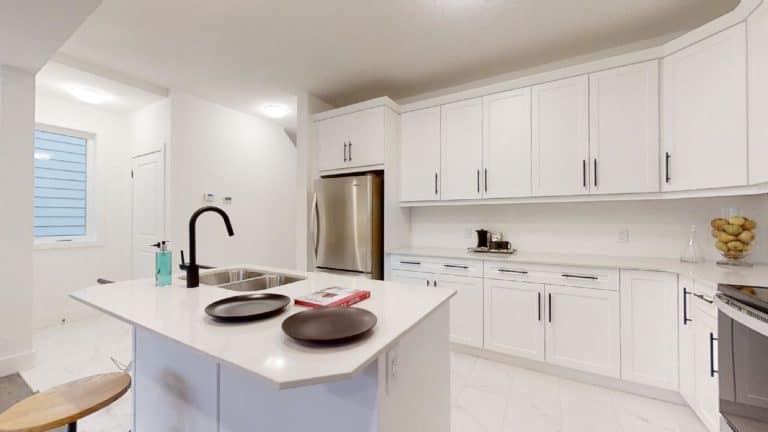
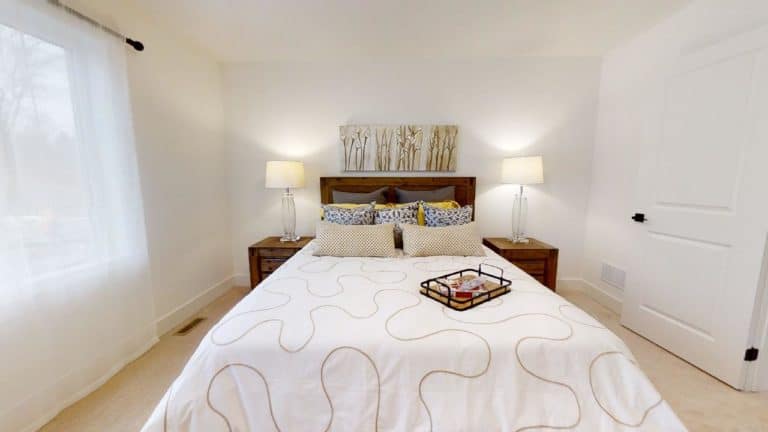
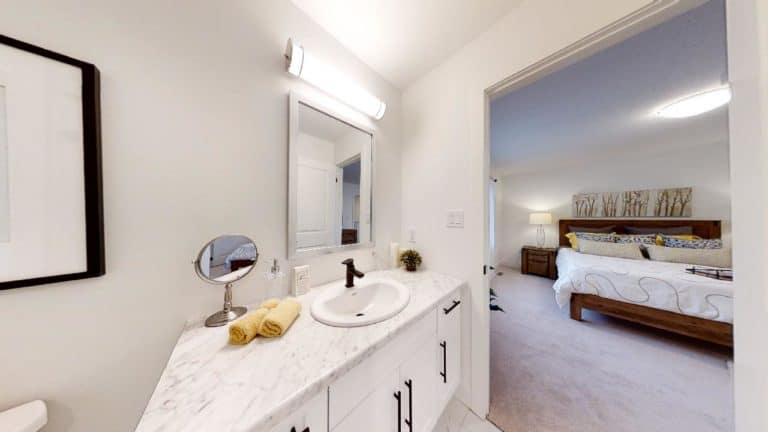
Join our Rent. Save. Own. program that is designed to help you with the transition from renting to owning. Make the move to Drewlo Holdings and start saving for your new home today!
Disclaimer: Plans, pricing & specifications are subject to change without notice. Illustrations are artist concept only and may show optional features not included in the base price. Photos & 3d tours on our website are of past communities and do not necessarily reflect the exact product we are offering at any given location. See sales representative for further information. E.&O.E.