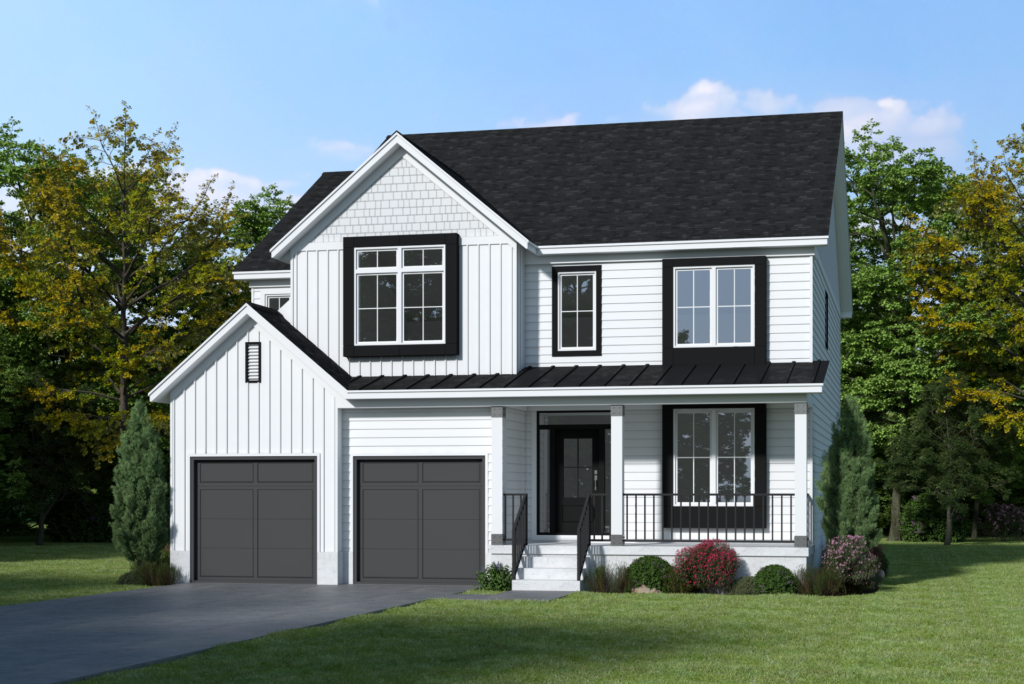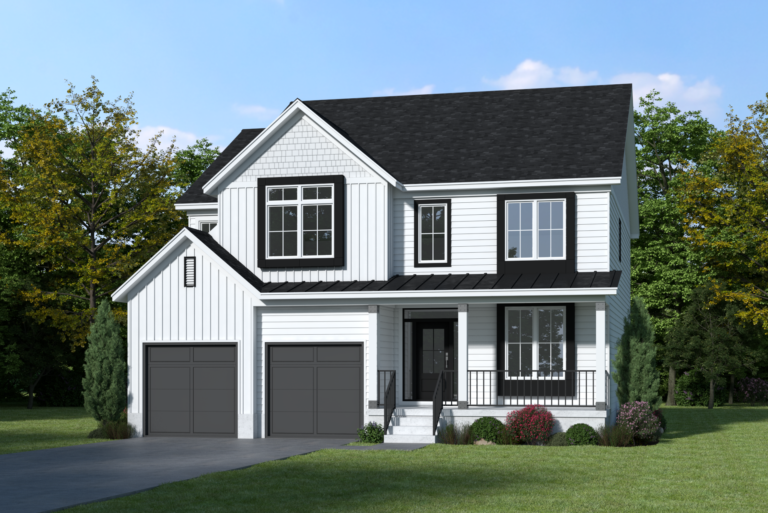Details to come.
Click on the floor plan image to enlarge for more detail.

Email For Price
Bedrooms
Bathrooms
Square Feet
Share this Floor Plan
Available In:
The Enclave At Jeffrey Place
Sign up to download the Complete VIP Package

Join our Rent. Save. Own. program that is designed to help you with the transition from renting to owning. Make the move to Drewlo Holdings and start saving for your new home today!
Disclaimer: Plans, pricing & specifications are subject to change without notice. Illustrations are artist concept only and may show optional features not included in the base price. Photos & 3d tours on our website are of past communities and do not necessarily reflect the exact product we are offering at any given location. See sales representative for further information. E.&O.E.