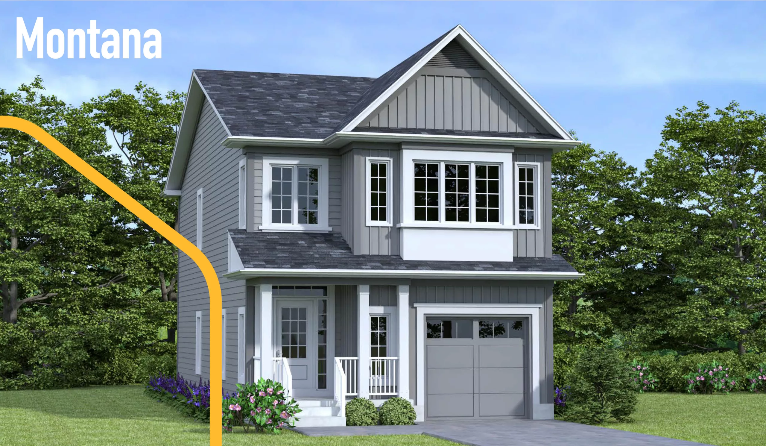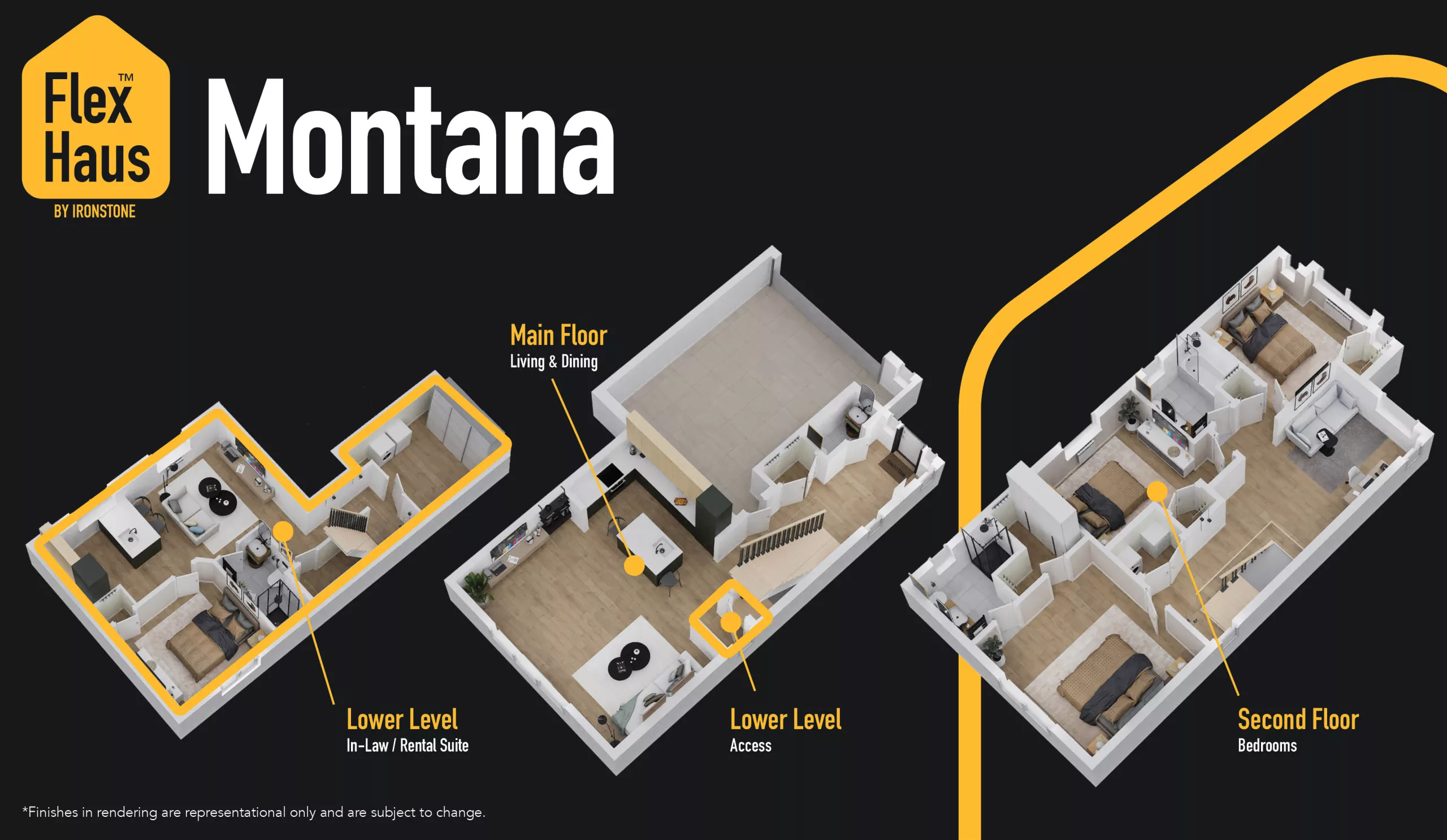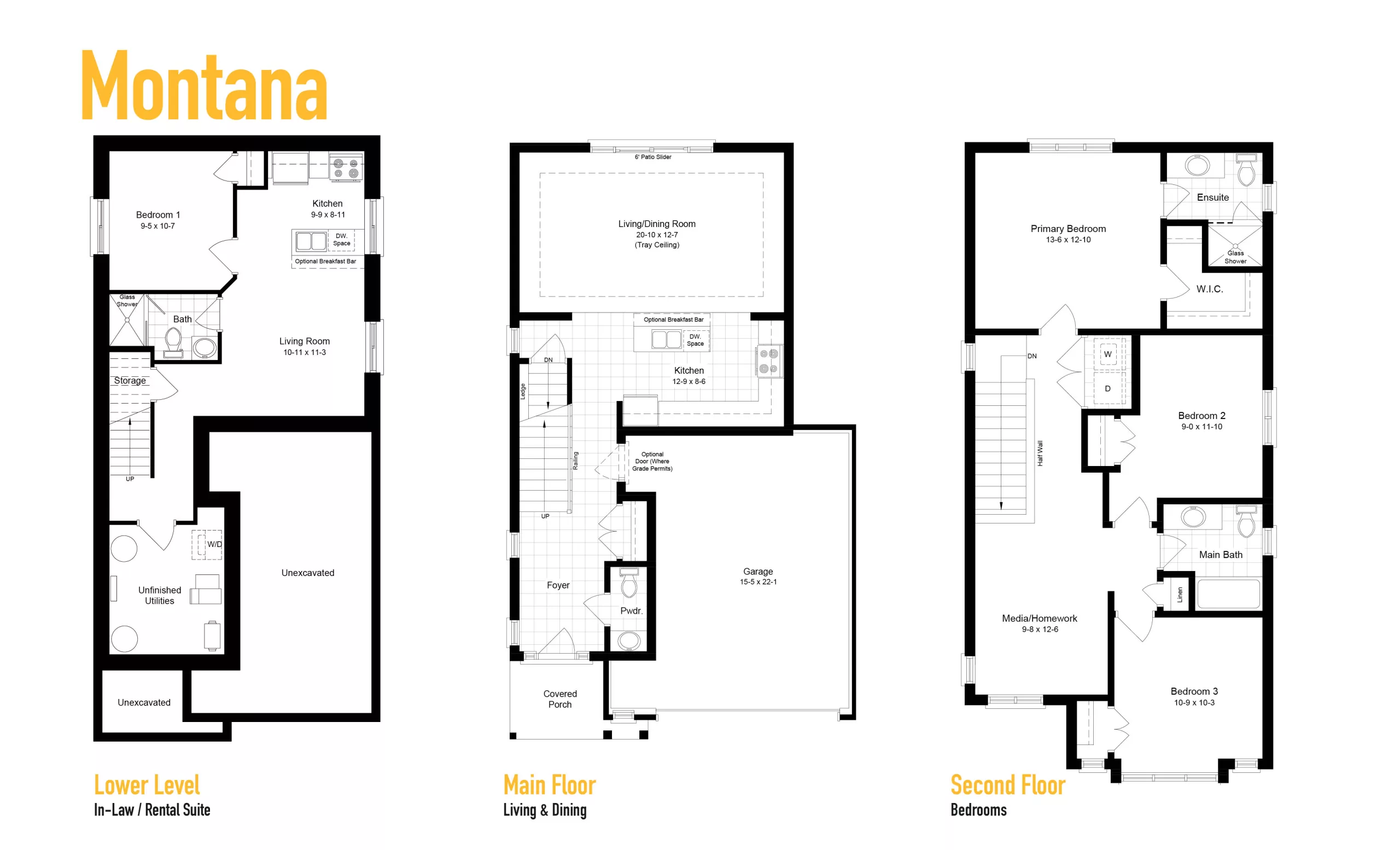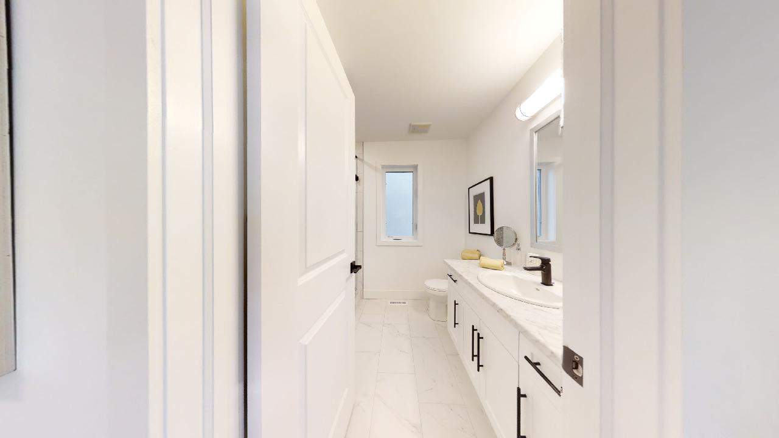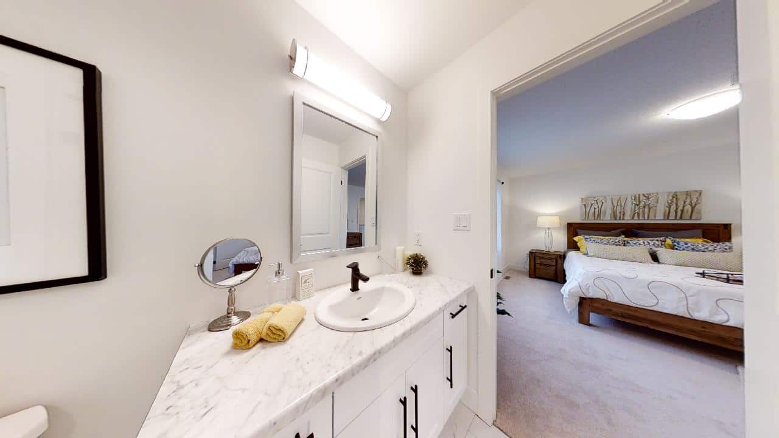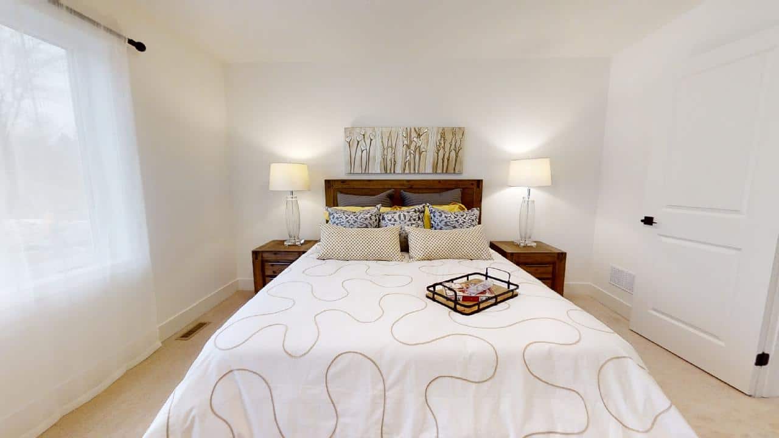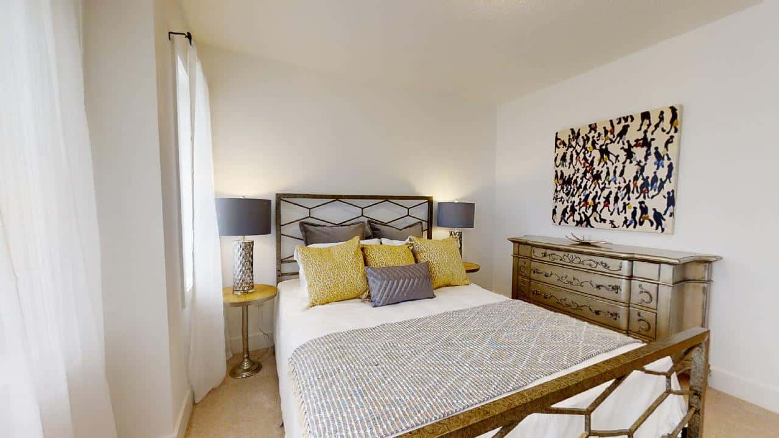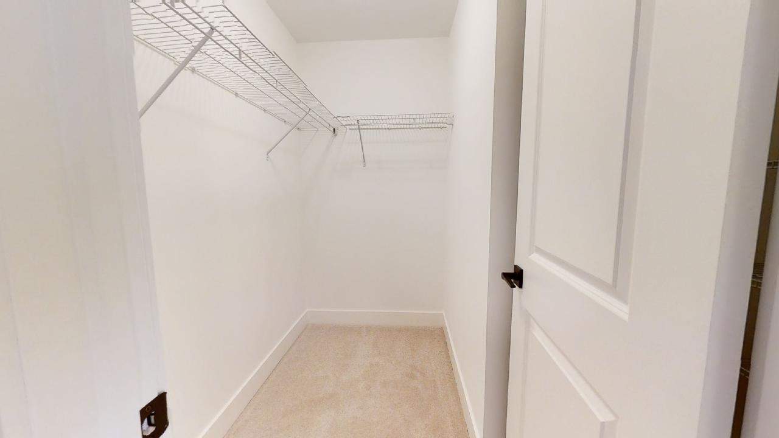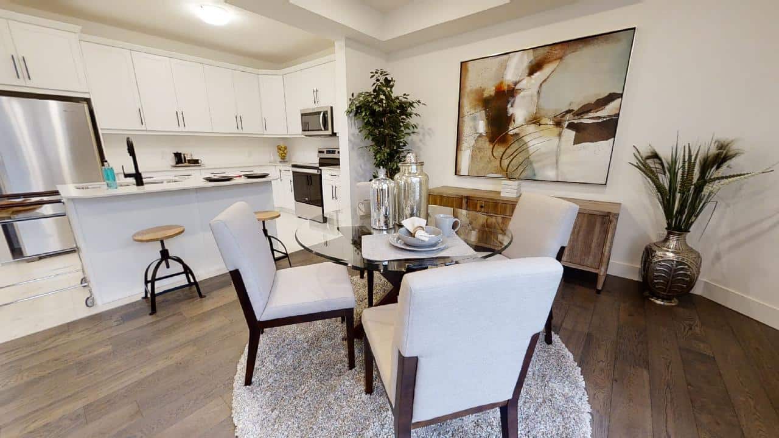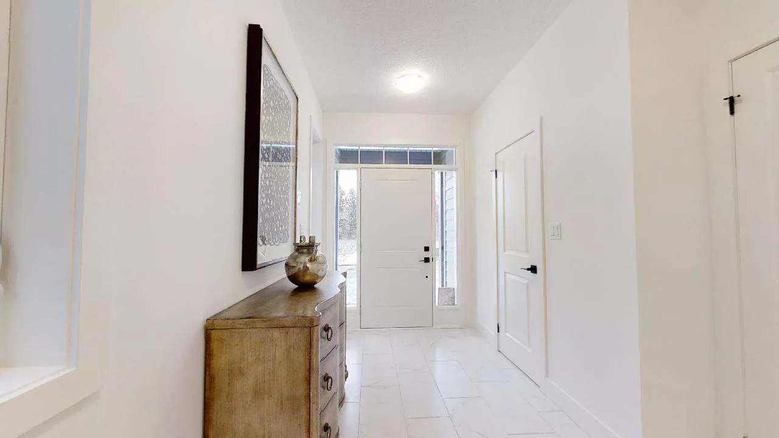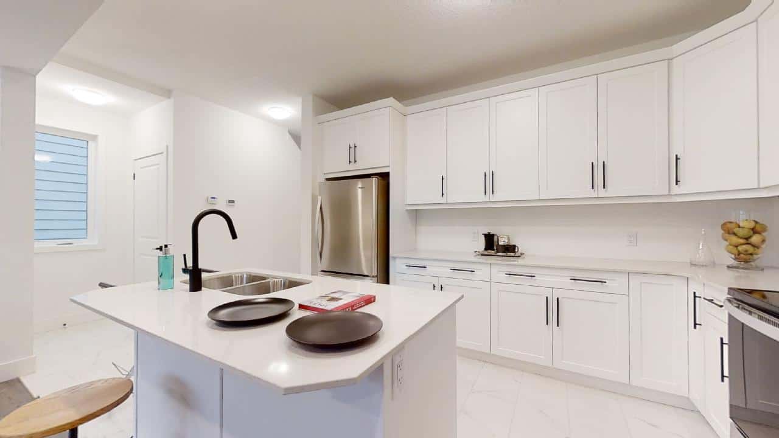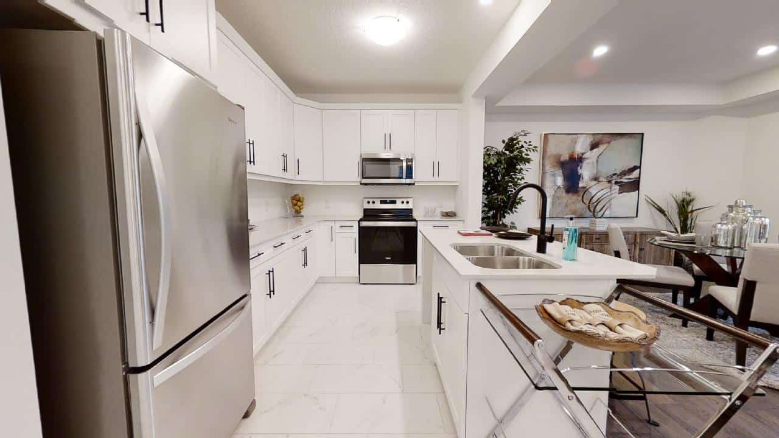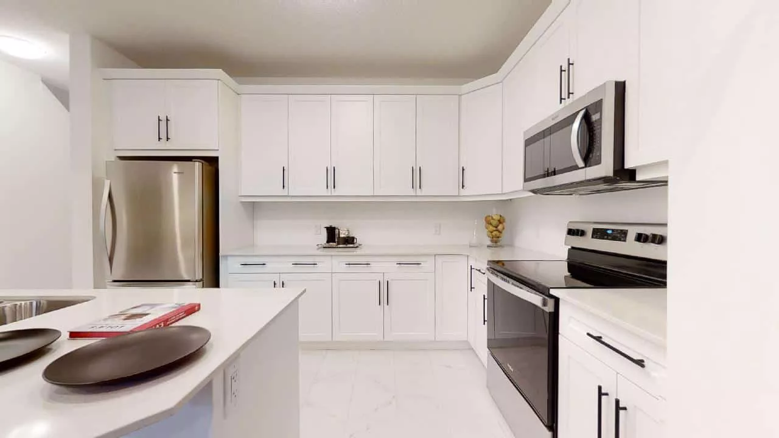Montana Flex Haus
Overview of the Montana Flex Haus Floor Plan
Welcome to your new 4 bedroom, 3 and a half bathroom Montana Flex Haus, situated in a desirable neighbourhood that’s perfect for families and professionals alike. This spacious residence boasts a number of desirable features that make it a truly special place to call home.
The main level of the home is bright and open, with a large living room that’s filled with natural light from the picture windows. The living room is the perfect place to relax after a long day. The kitchen is a chef’s dream, with plenty of counter space and storage.
Upstairs, you’ll find three bedrooms, including the primary suite. The primary suite is a true oasis, with a private bathroom and a large walk-in closet. The other two bedrooms are both generously sized and are serviced by a full bathroom that’s located in the hallway.
The finished basement, where you will find an additional bedroom, bathroom, and kitchen provides you with a potential rental or in-law suite that offers you convenience and flexibility.
Don’t miss out on the opportunity to make this house your forever home.
Specifications
- Aluminum fascia, soffits, eaves & downspouts
- James Hardie Board per design
- Steel insulated exterior front doors & sliding vinyl patio doors
- Vinyl casement windows throughout home (excluding basement sliders where applicable)
- Architectural series fiberglass roof shingles & steel roofing on front porch (see elevations)
- Swept finish concrete driveway
- Fully sodded front & rear yards
- Sectional steel garage door with garage door opener & 1 remote
- 9′ main floor ceilings
- Poured concrete walls complete with damp proofing & approved plastic membrane
- Conventional SPF floor joists
- All exterior walls are constructed with 2″ x 6″ spruce studs 16″ O.C.
- 3/4″ tongue & groove engineered subfloor glued, screwed & nailed
- 7/16″ OSB roof sheathing
- R22 insulation on exterior walls above grade & R60 fiberglass in the attic
- Natural gas-fired high efficiency forced air furnace
- Central air conditioning
- Programmable thermostat
- Simplified HRV system
- Natural gas-fired tankless water heater-power vented (rented at purchasers’ expense)
- 100 Amp circuit breaker electrical panel
- Hard-wired smoke detector on every floor (carbon monoxide detector on floors located with bedrooms)
- Kitchen over the range microwave range hood vented directly to exterior
- Exhaust fans in all bathrooms
- 2 exterior electrical outlets (where applicable)
- Decora outlets & light switches throughout home
- Ceramic tile in foyer, kitchen, finished laundry & baths
- Engineered hardwood floor throughout the great room
- Carpet with underpad on main floor bedroom, stairs to upper floors, upper areas, upper hallway(s) & bedrooms
- Moen single lever contemporary faucets in black matte finish
- Undermount double stainless steel sink in kitchen
- All plumbing & fixtures including tubs, toilets, china sinks, & cabinets are white
- 3/4 pc. Acrylic tub & shower in main bath (tub & shower where applicable)
- 2 exterior water taps with vacuum breaker (where applicable)
- Posi-temp shower valves in all bathrooms
- Fully tiled shower or 3/4 acrylic shower in each ensuite
- Rough in for 3 pc bathroom in basement
- Sanitary sewer backflow preventer
- Waterline rough in for fridge
- Kitchen & bath layouts as per plan
- Under cabinet light balance in kitchen
- Lighting plan includes pot lights & fixtures as viewed in the model
- Framed mirrors over all vanities
- Contemporary black lever hardware for interior doors
- Premium interior door (painted)
- Paint grade contemporary casing & baseboard
- Square drywall corner beads
- Oak stringers into upper level with full oak stairs to second floor treads & risers
- “Knockdown” textured ceilings throughout except bath, laundry & closet areas
- Unfinished interior of garage with one coat of tape
- Pre-selected interior colour packages as per schedule
- Wire shelving in all closets
- Hard surface kitchen counter tops
- Laminate counter tops in powder & bathrooms
- Includes 7 year structural warranty on all homes with Tarion Ontario New Home Warranty
- Aluminum fascia, soffits, eaves & downspouts
- James Hardie Board per design
- Steel insulated exterior front doors & sliding vinyl patio doors
- Vinyl casement windows throughout home (excluding basement sliders where applicable)
- Architectural series fiberglass roof shingles & steel roofing on front porch (see elevations)
- Swept finish concrete driveway
- Fully sodded front & rear yards
- Sectional steel garage door with garage door opener & 1 remote
- 9′ main floor ceilings
- Poured concrete walls complete with damp proofing & approved plastic membrane
- Conventional SPF floor joists
- All exterior walls are constructed with 2″ x 6″ spruce studs 16″ O.C.
- 3/4″ tongue & groove engineered subfloor glued, screwed & nailed
- 7/16″ OSB roof sheathing
- R22 insulation on exterior walls above grade & R60 fiberglass in the attic
- Natural gas-fired high efficiency forced air furnace
- Central air conditioning
- Programmable thermostat
- Simplified HRV system
- Natural gas-fired tankless water heater-power vented (rented at purchasers’ expense)
- 100 Amp circuit breaker electrical panel
- Hard-wired smoke detector on every floor (carbon monoxide detector on floors located with bedrooms)
- Kitchen over the range microwave range hood vented directly to exterior
- Exhaust fans in all bathrooms
- 2 exterior electrical outlets (where applicable)
- Decora outlets & light switches throughout home
- Ceramic tile in foyer, kitchen, finished laundry & baths
- Engineered hardwood floor throughout the great room
- Carpet with underpad on main floor bedroom, stairs to upper floors, upper areas, upper hallway(s) & bedrooms
- Moen single lever contemporary faucets in black matte finish
- Undermount double stainless steel sink in kitchen
- All plumbing & fixtures including tubs, toilets, china sinks, & cabinets are white
- 3/4 pc. Acrylic tub & shower in main bath (tub & shower where applicable)
- 2 exterior water taps with vacuum breaker (where applicable)
- Posi-temp shower valves in all bathrooms
- Fully tiled shower or 3/4 acrylic shower in each ensuite
- Rough in for 3 pc bathroom in basement
- Sanitary sewer backflow preventer
- Waterline rough in for fridge
- Kitchen & bath layouts as per plan
- Under cabinet light balance in kitchen
- Lighting plan includes pot lights & fixtures as viewed in the model
- Framed mirrors over all vanities
- Contemporary black lever hardware for interior doors
- Premium interior door (painted)
- Paint grade contemporary casing & baseboard
- Square drywall corner beads
- Oak stringers into upper level with full oak stairs to second floor treads & risers
- “Knockdown” textured ceilings throughout except bath, laundry & closet areas
- Unfinished interior of garage with one coat of tape
- Pre-selected interior colour packages as per schedule
- Wire shelving in all closets
- Hard surface kitchen counter tops
- Laminate counter tops in powder & bathrooms
The Montana Flex Haus Floor Plan
Click on the floor plan image to enlarge for more detail.
Virtual Tour of The Montana Flex Haus Floor Plan
The Montana Flex Haus Floor Plan Gallery
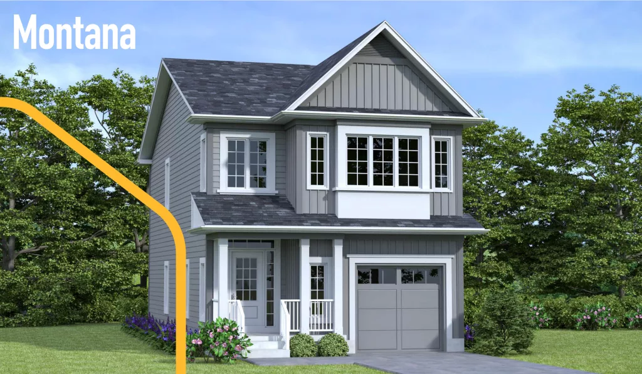
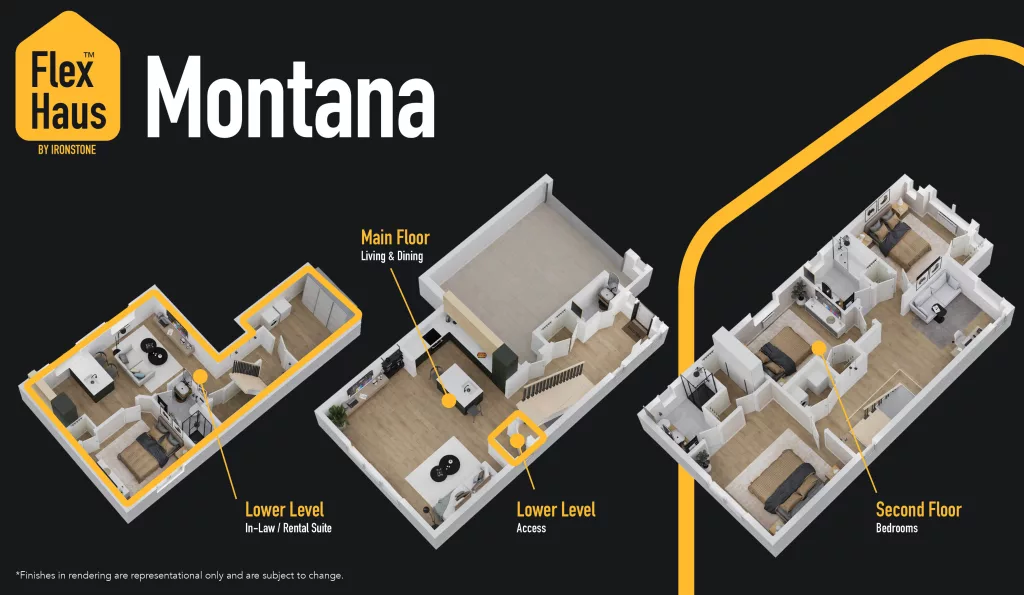
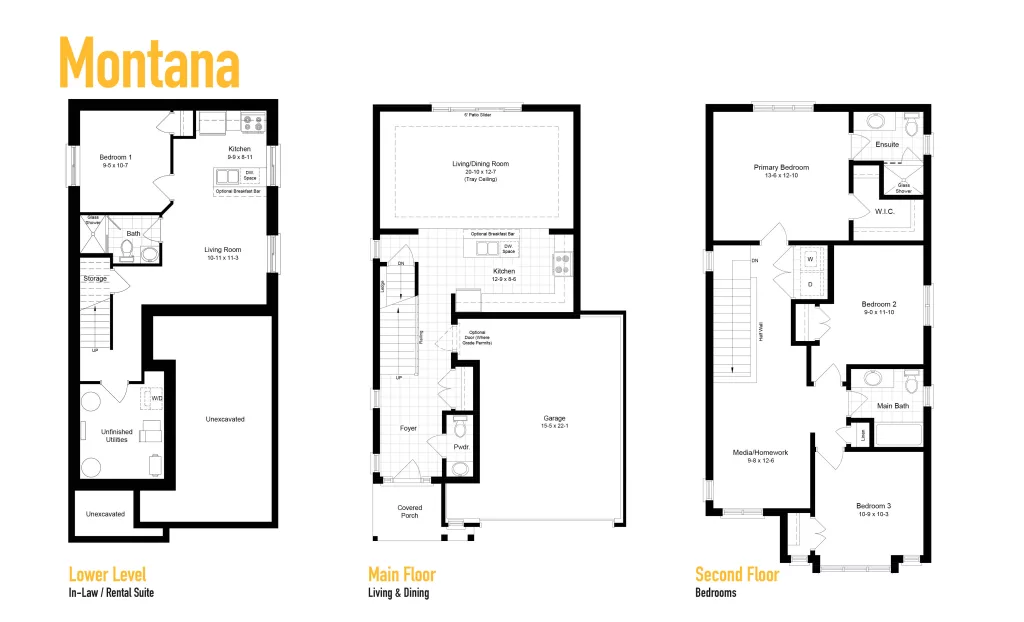
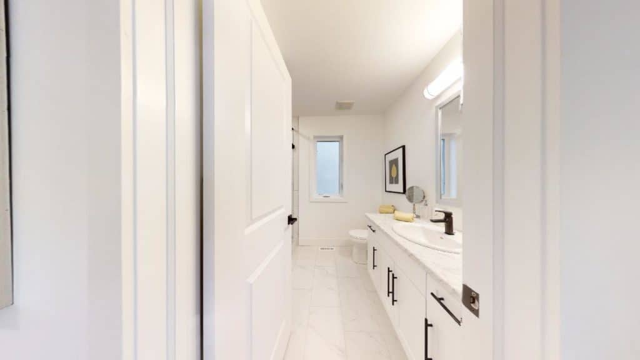
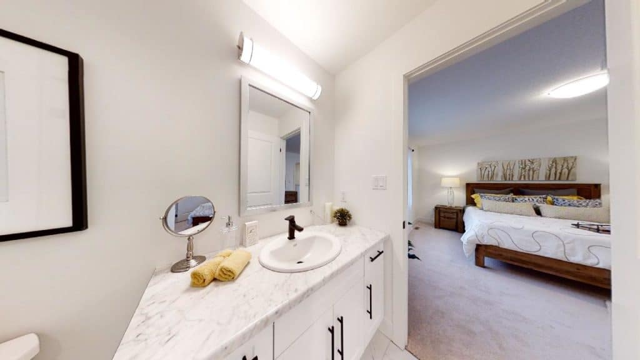
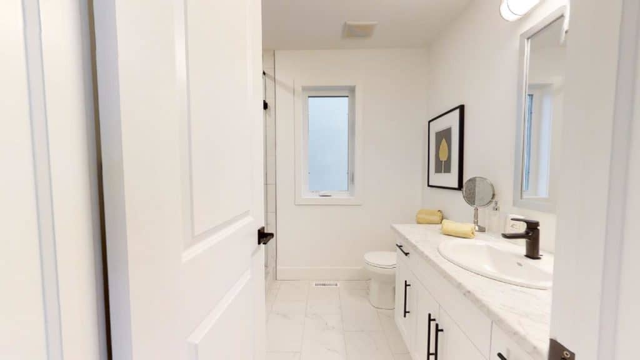
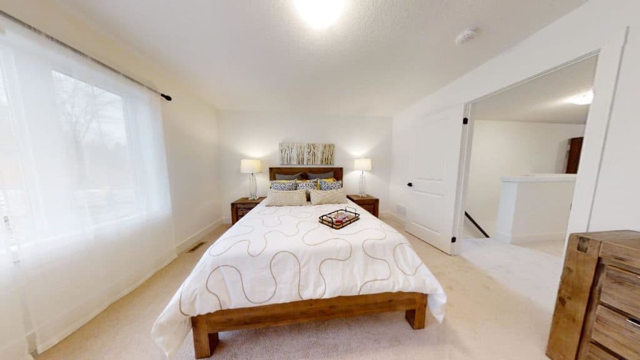
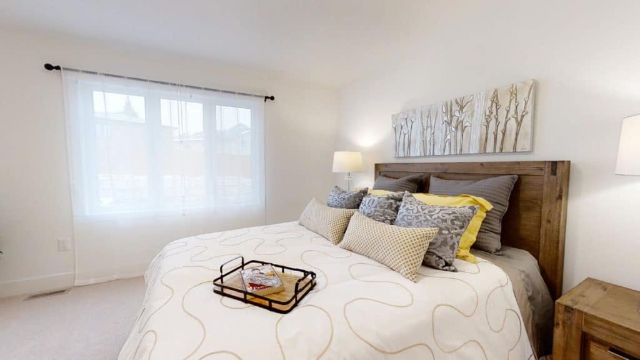
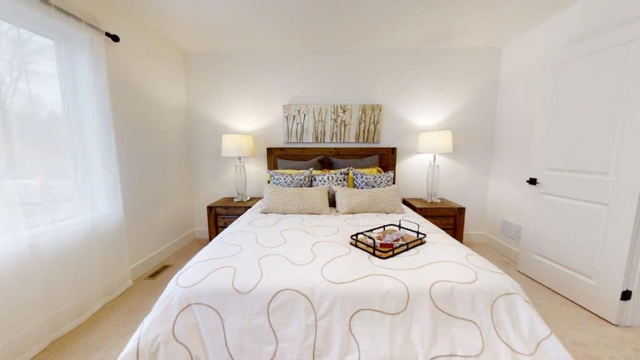
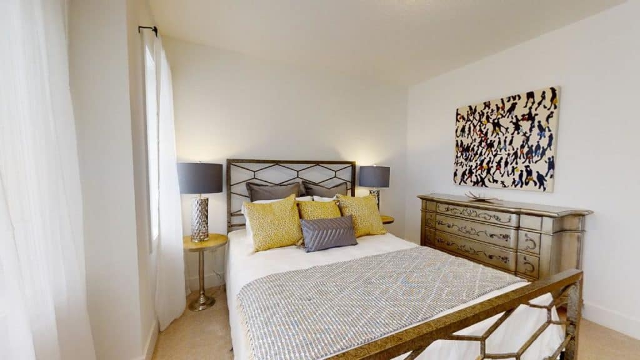
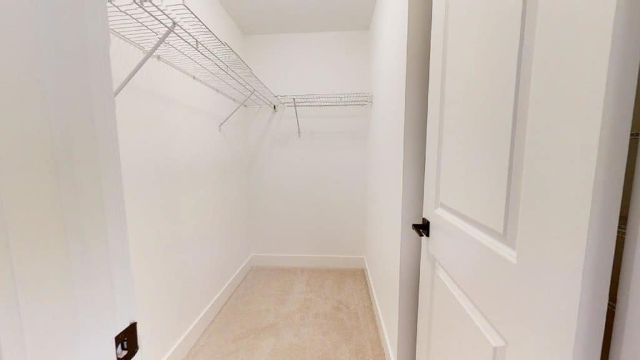
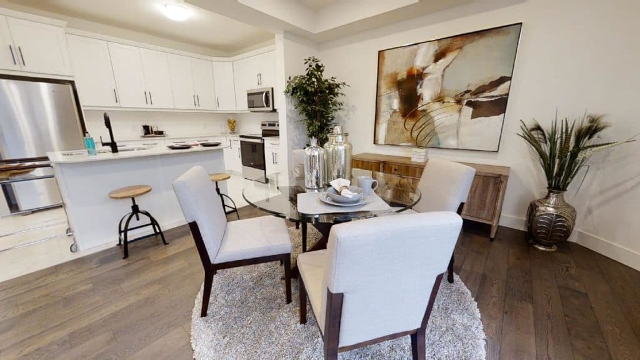
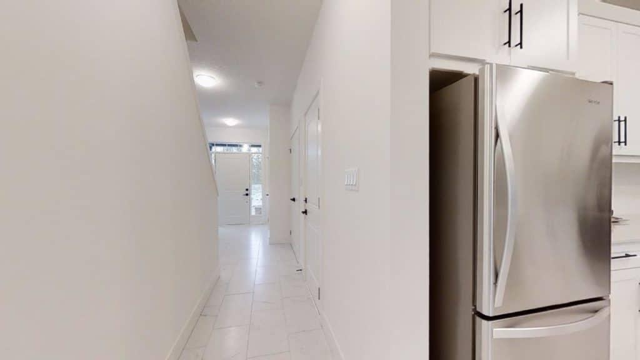
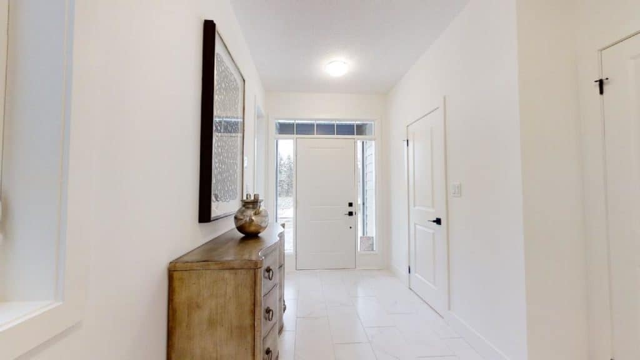
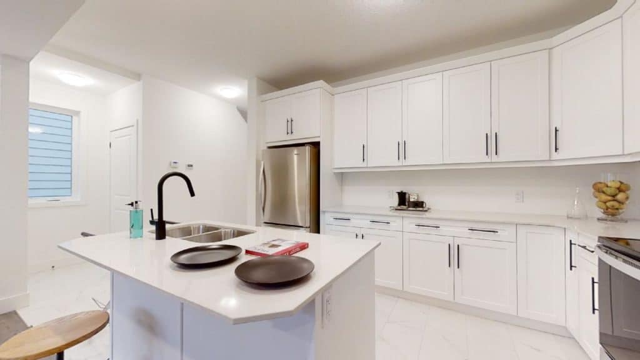
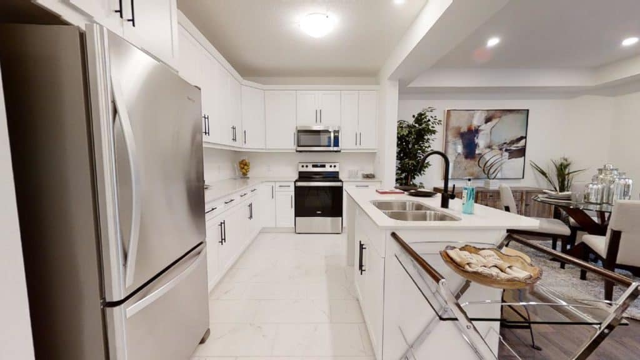
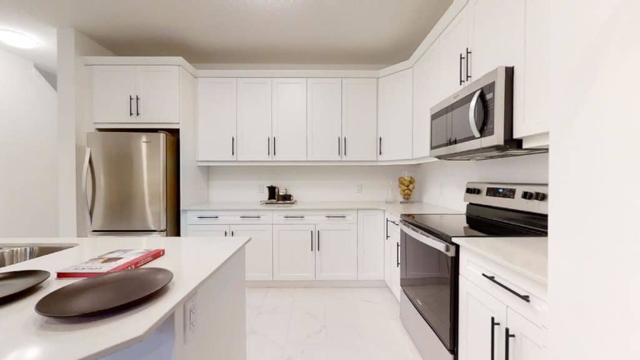
Montana Flex Haus
Email For Price
4
Bedrooms
3.5
Bathrooms
2216
Square Feet
Share this Floor Plan
Available In:
The Grove
Join The VIP List
Sign up to download the Complete VIP Package
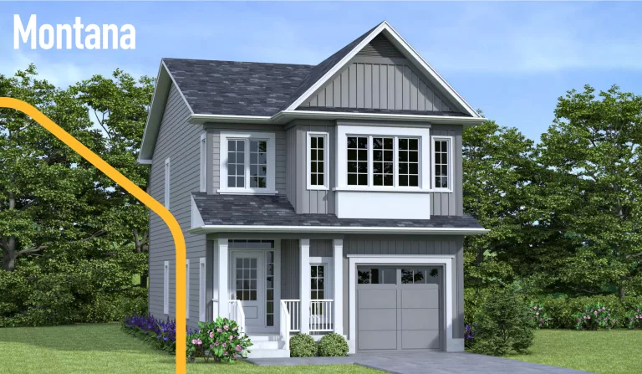
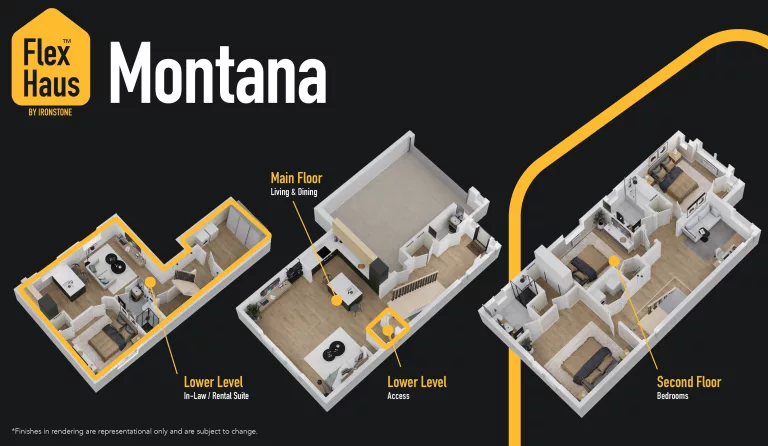
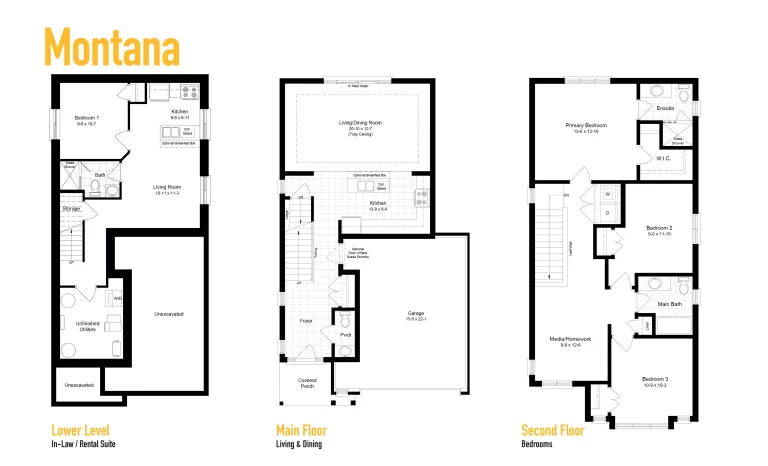
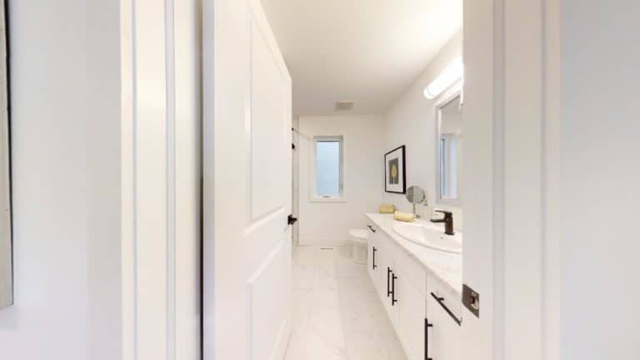
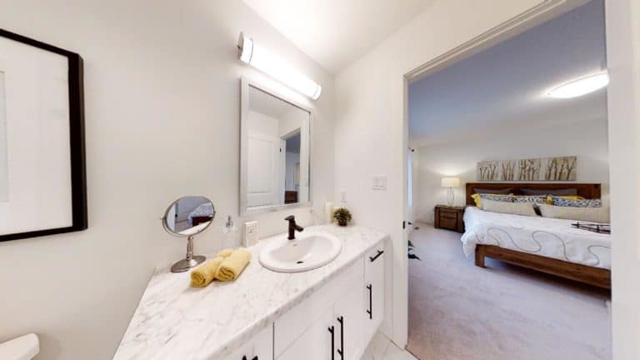
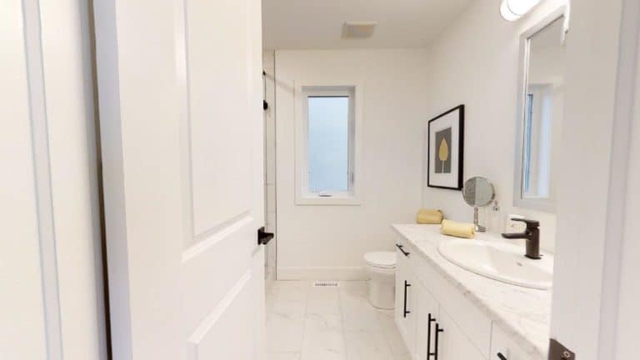
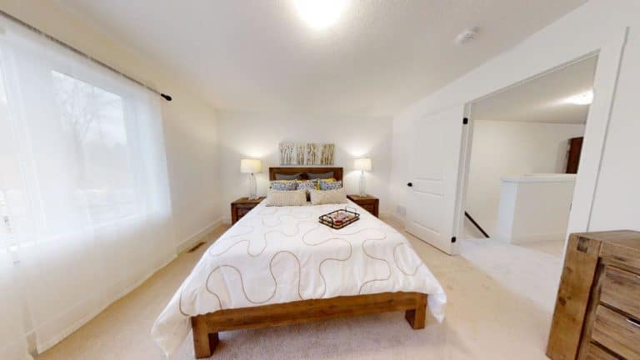
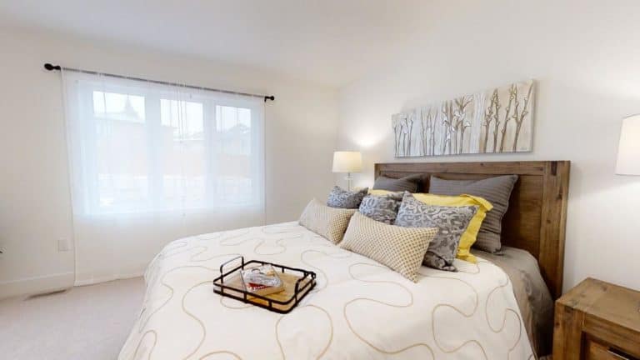
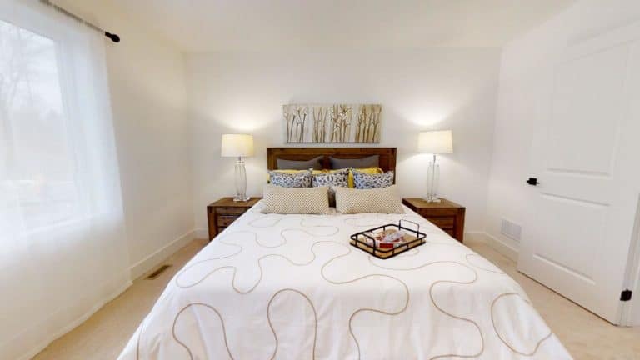
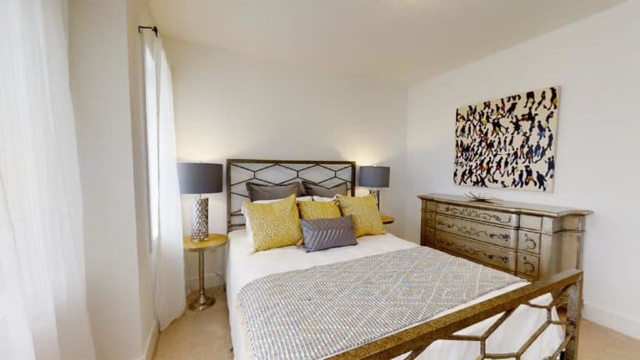
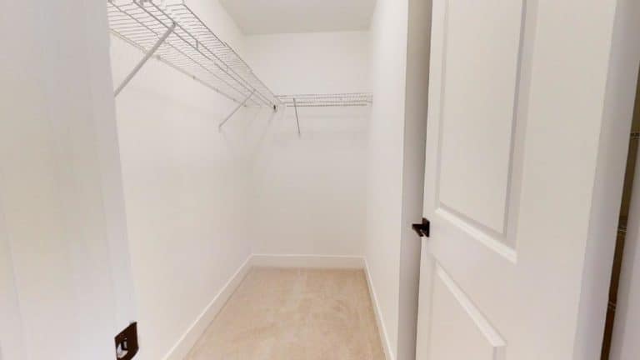
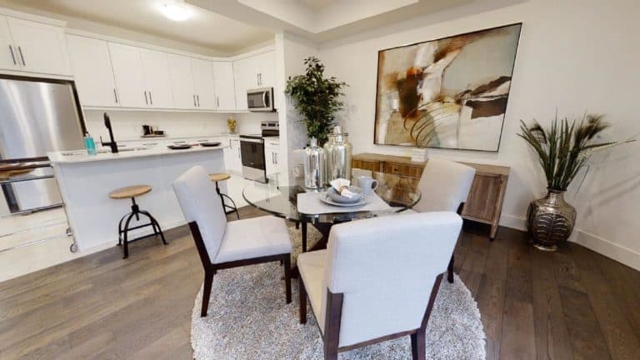
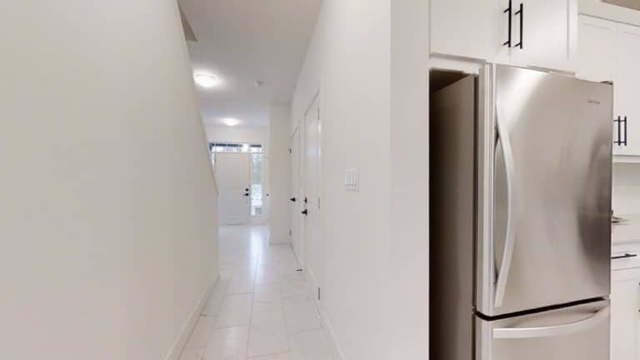
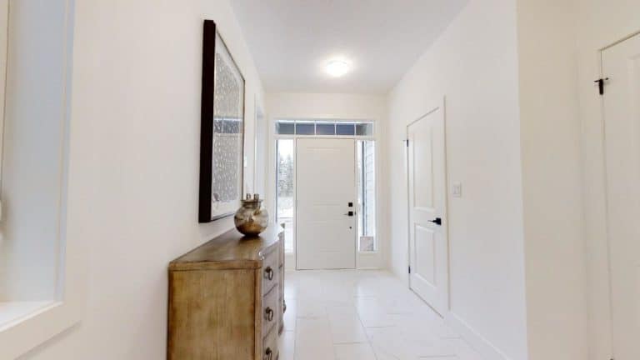
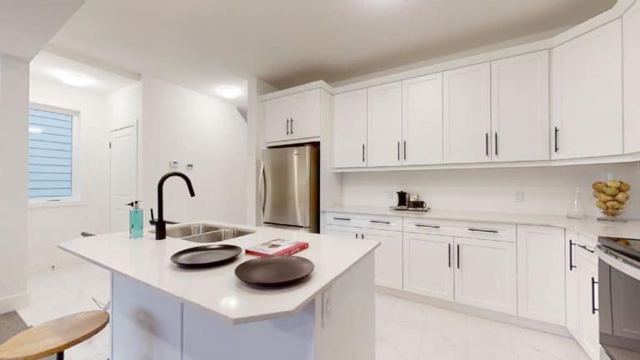
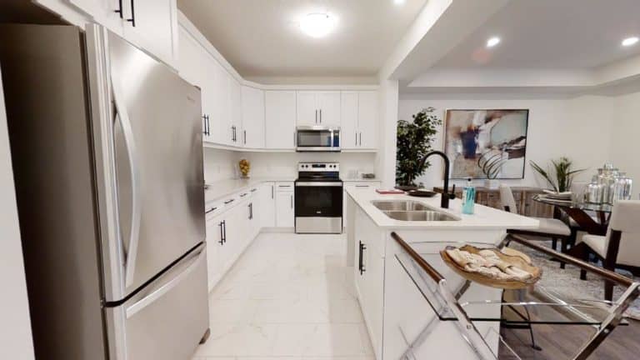
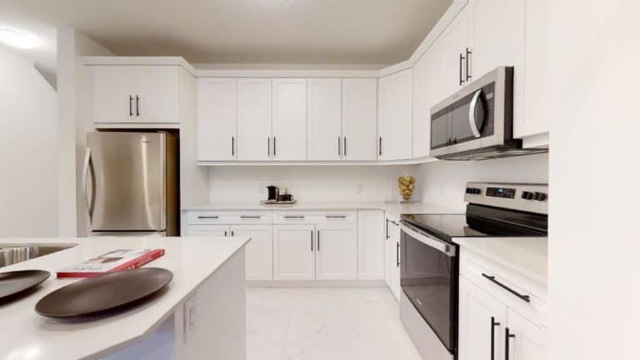
 ►
Explore 3D Space
►
Explore 3D Space
