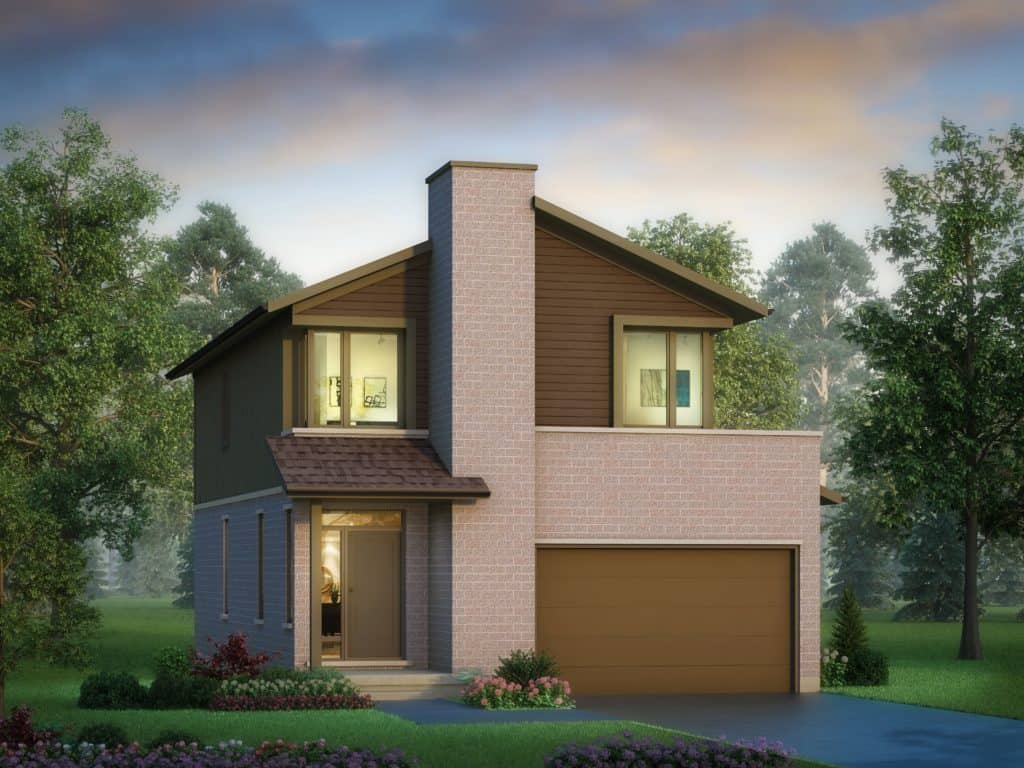Floor Plans
Fairfield Floor Plan
The Fairfield’s floorplan and layout were designed to give homeowners a living space that could be entirely focused on a single floor while still offering maximum space and comfort. Homeowners who choose the Fairfield have the comfort of having xx bedrooms, full bathrooms, a kitchen/dining room, living room, and laundry all on the main floor with no steps or stairs.
While all conveniences are located on the first floor, the Fairfield includes an entirely finished basement that boasts a gigantic open rec room and an additional bedroom with a full bathroom. The versatile basement adds a huge amount of square footage to the floorplan, while freeing up space on the main floor for homeowners who use it to its maximum potential.
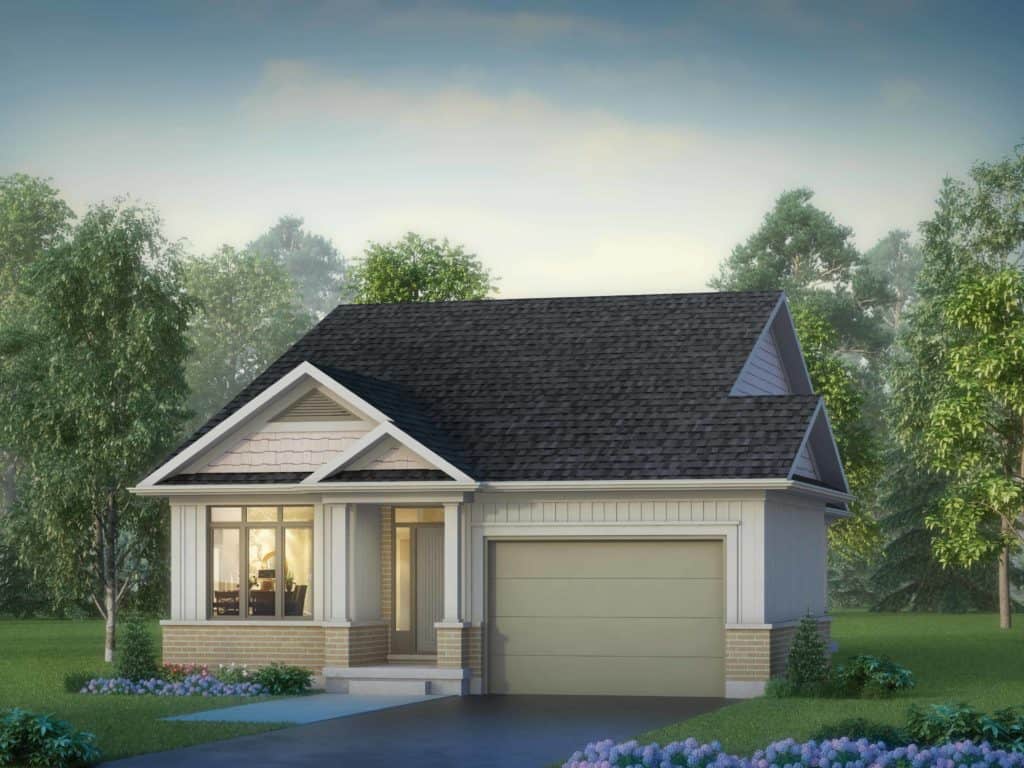
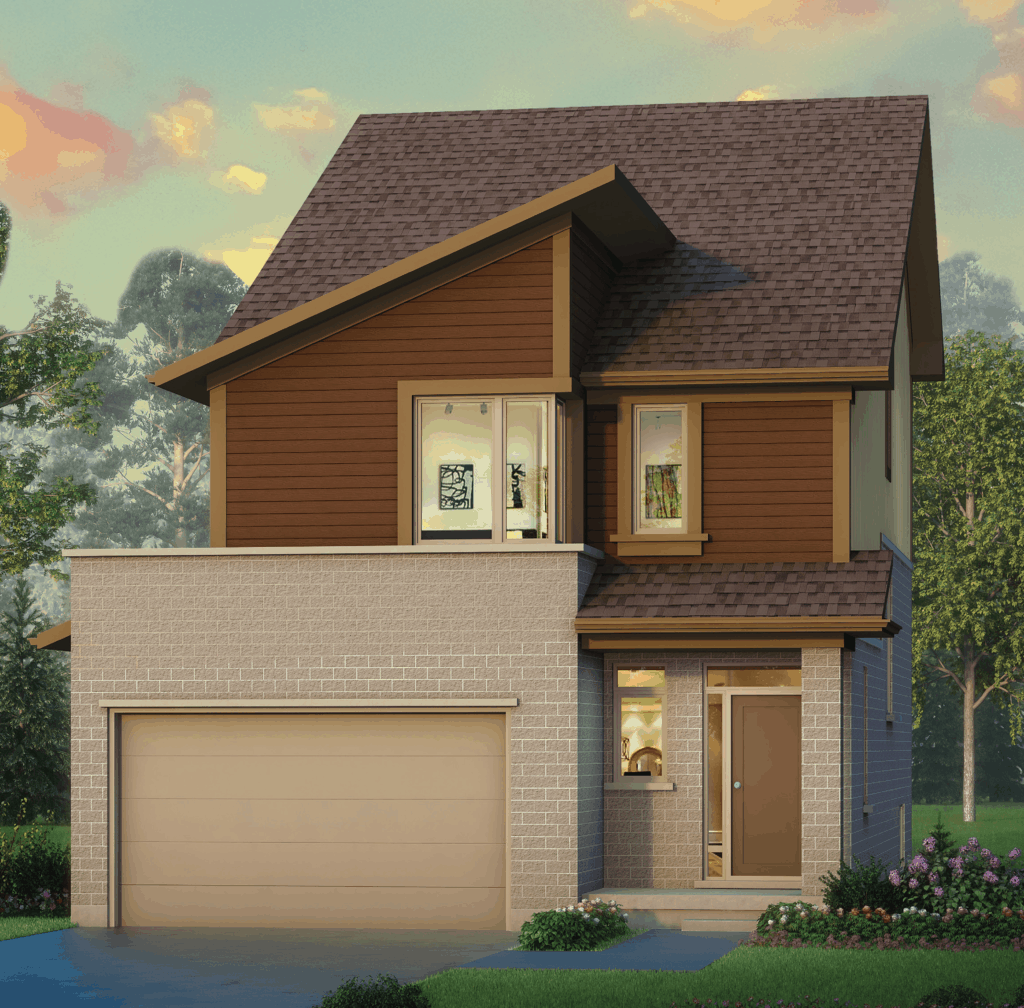
Berkeley Floor Plan
Ironstone’s split-level Berkeley model is the perfect home for a growing family. Step into the open concept living space and enjoy a large U-shaped kitchen with ample counter space and cabinetry. Upstairs you will find three bedrooms and two bathrooms, separated by a half-flight of stairs, providing privacy and separation. In the master suite, enjoy a double vanity and spacious walk-in closet.
Catalina Floor Plan
The 1632 sq. ft. open-concept Catalina home is both functional and desirable. Starring a large U-shaped kitchen with ample counter space and cabinetry, the main living space of the Catalina is practical and inviting. Upstairs you will find three bedrooms and two bathrooms including a spacious master that features his & hers walk-in closets and an ensuite with a beautiful tiled shower.
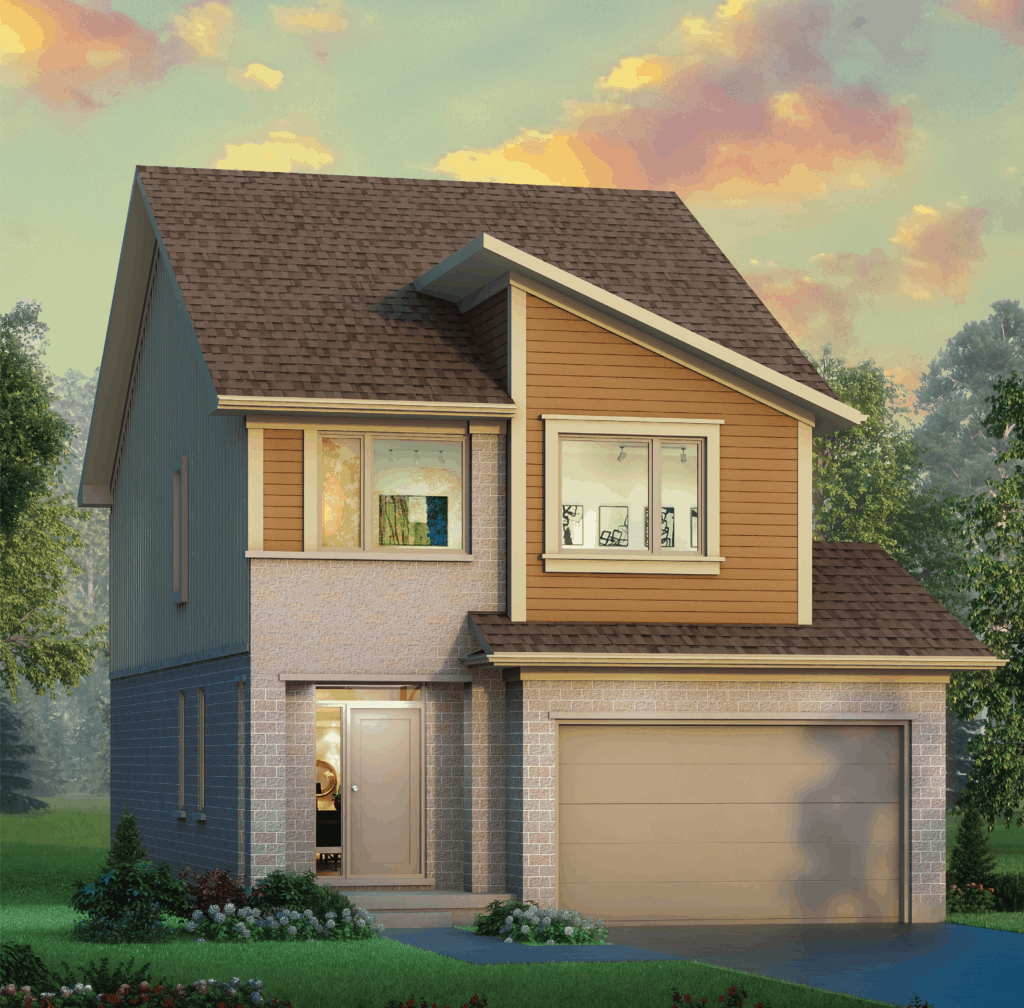
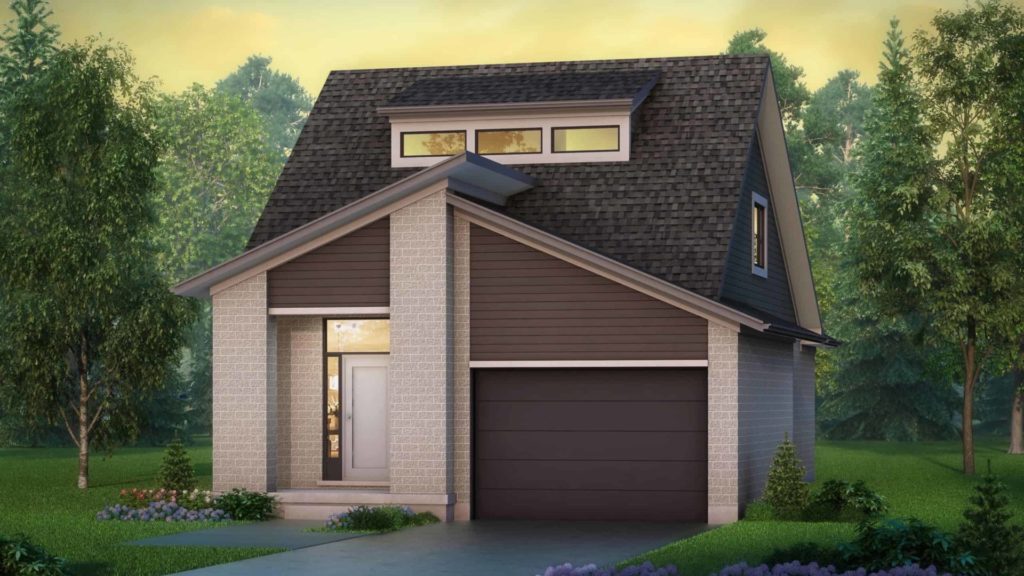
Carmel Floor Plan
When you first step into the bungaloft you are immediately greeted by two-storey ceilings and as you enter the home you are welcomed by an open-concept living space that includes the kitchen, dining, and living space.
The oversized kitchen features a carefully placed window above the double sink and valance lighting. Adjacent to the kitchen and dining area is the airy living space that features two-storey ceilings, ample pot-lights, and oversized windows. The main level also features stacked laundry and a large master suite with a walk-in closet. Upstairs you will find a bedroom, 4-piece bathroom, and a bonus living space that is perfect for a home office or media room.
Monterey Floor Plan
Ironstone’s popular Monterey floor plan has everything a family needs. On the main level you’ll find oversized kitchen cabinets, a large island with plenty of seating space, and an open concept living and dining area.
Upstairs, three bedrooms and two bathrooms are complimented by a bonus living space perfect for a home office or kids play area. On the upper level you will also find conveniently-placed laundry.
