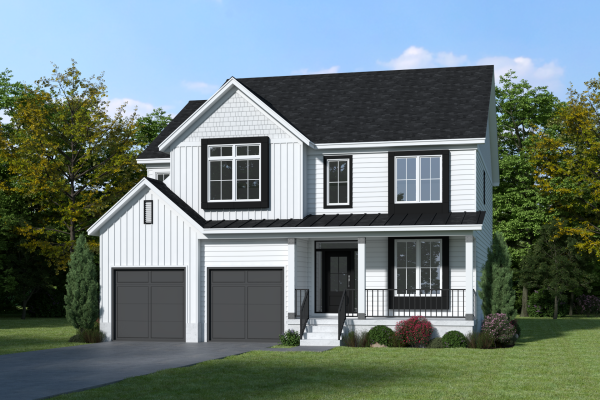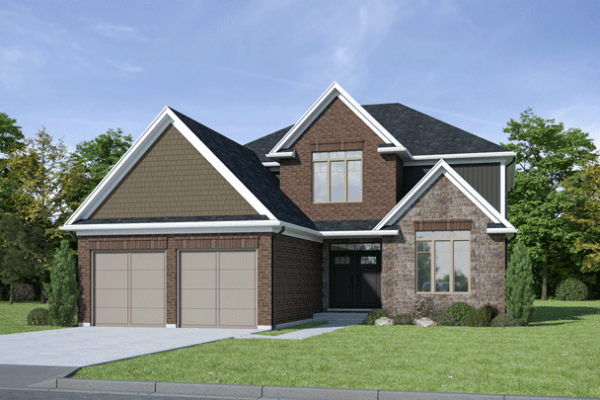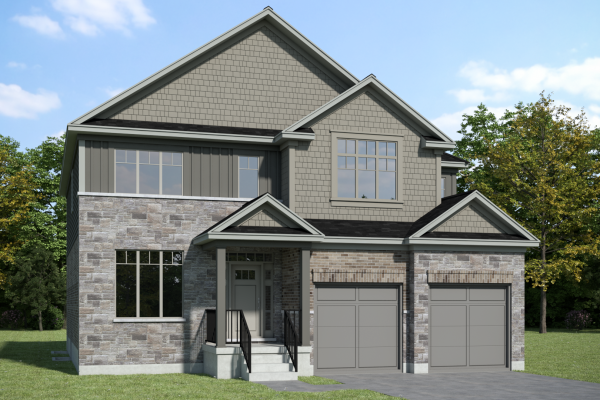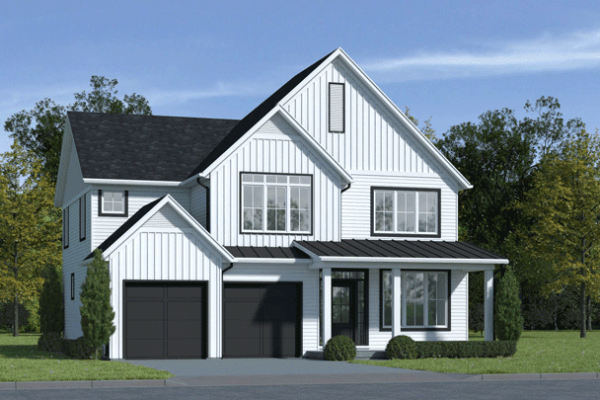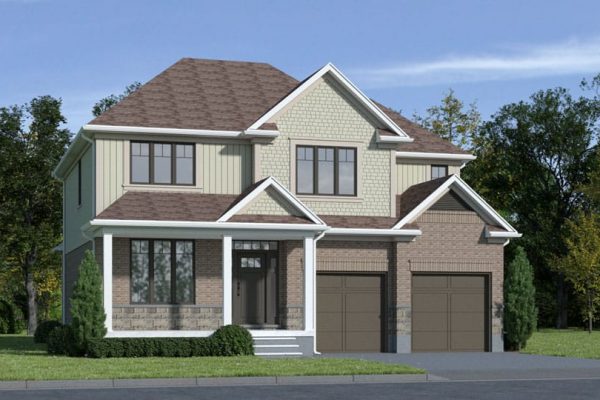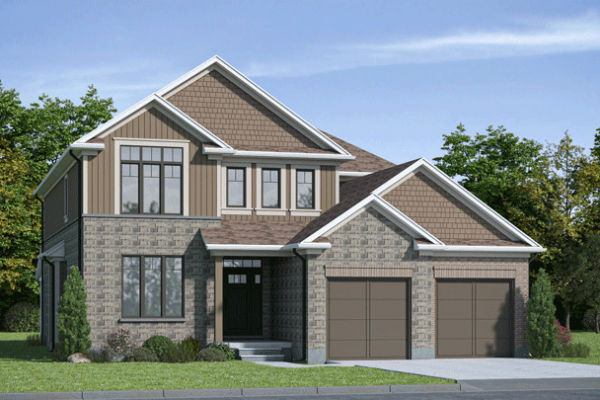New Homes For Sale – The Enclave At Jeffrey Place
Kitchener, Ontario, Canada
Ready-To-Go Homes in The Enclave At Jeffrey Place
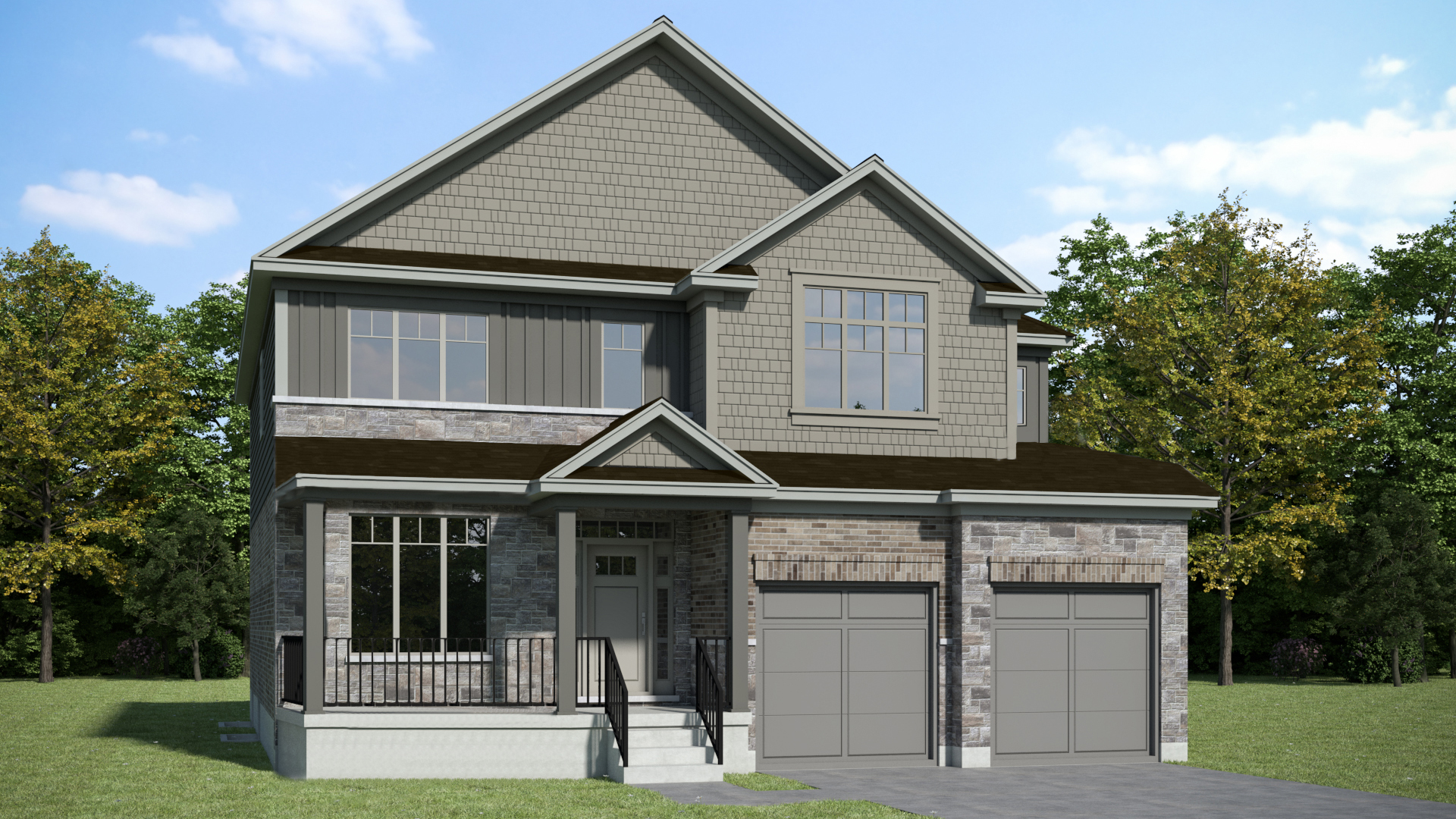
$1,499,900
Kent, 4 Beds, 2.5 Baths, 2812 Sq. Ft.
Backing onto a treed lot and Balzer Creek
Lot 17 – 217 Jeffrey Place, Kitchener, ON
Occupancy Date: Summer 2025
The Enclave At Jeffrey Place - Virtual Tours
Overview of The Enclave At Jeffrey Place
Discover Your Dream Home at The Enclave at Jeffrey Place in Kitchener
Welcome to The Enclave at Jeffrey Place, an exclusive community of stunning single-family homes for sale in Kitchener. Nestled in a serene, family-friendly neighbourhood, our homes are surrounded by lush green spaces and offer the perfect balance of peaceful living and modern convenience.
Our spacious 3 & 4 bedroom executive homes feature up to 3130 sq.ft. of elegant living space, designed with meticulous attention to detail. Choose from a variety of options, including homes with finished basements and upgraded finishes, to suit your lifestyle and needs.
Located on a private Country Hills cul-de-sac, The Enclave offers an exceptional living experience with easy access to top-rated Kitchener schools, vibrant shopping centres, and recreational facilities. Whether you're spending time at nearby parks or enjoying the many community amenities, you'll love the convenience of everything just moments from your door.
At Jeffrey Place, we pride ourselves on a welcoming community atmosphere where neighbors become friends. We’d love for you to join our close-knit community and discover why Jeffrey Place is one of the most sought-after places to call home in Kitchener.
Explore homes for sale in Kitchener today, and experience the perfect combination of style, comfort, and location at The Enclave at Jeffrey Place!
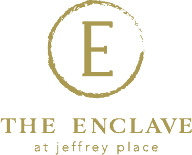
Share this Community
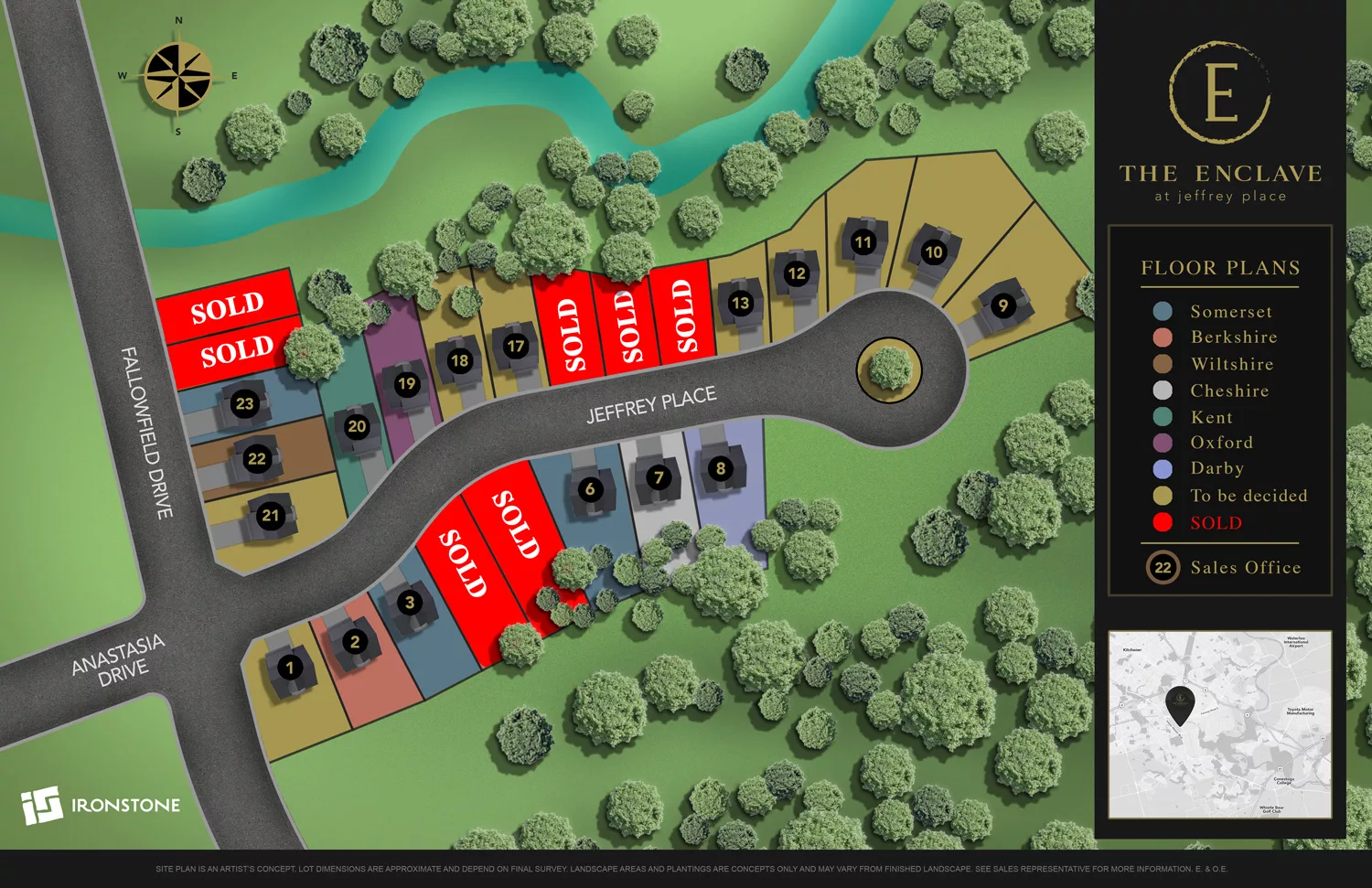
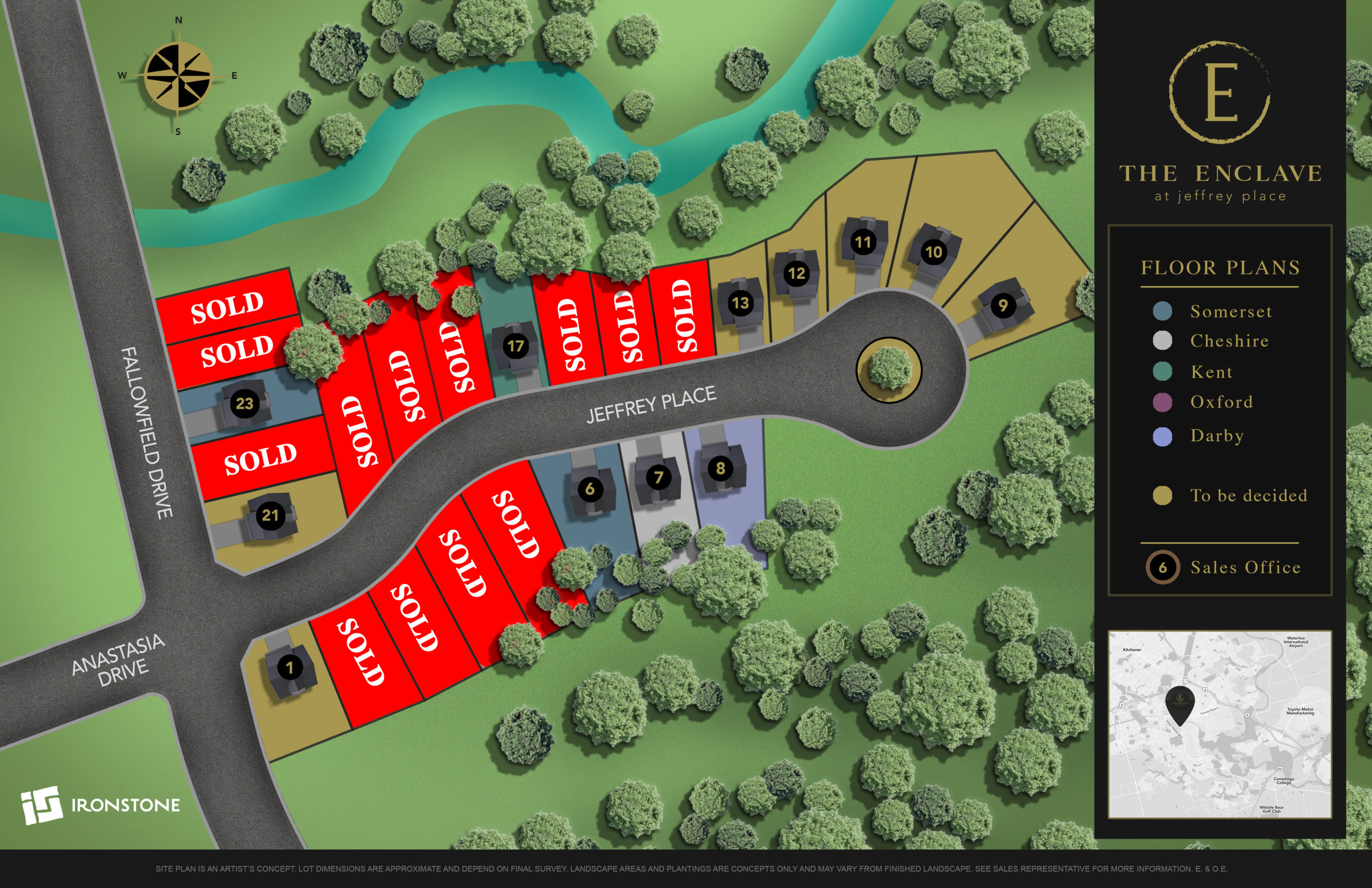
213 Fallowfield Drive – Somerset
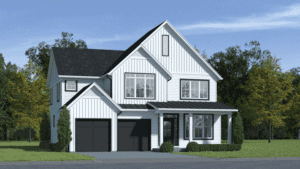
- 3 Beds
- 2.5 Baths
- 2260 Sq. Ft.
2 car garage, loft design, and green space views
220 Jeffrey Place – Somerset

Floor Plans in The Enclave At Jeffrey Place
Specifications
- Aluminum fascia, soffits, eaves and downspouts
- Brick/stone siding or James Hardie board as per design
- Insulated Fiberglass exterior front doors and sliding vinyl patio doors
- Vinyl casement windows throughout home (excluding basement sliders where applicable)
- Architectural series fiberglass roof shingles and steel roofing on front porch (see elevations)
- Hard surface driveway
- Fully sodded front and rear yards
- Sectional steel garage door w/garage door opener and 1 remote
- 9′ main floor ceilings
- Poured concrete walls complete with damp proofing and approved plastic membrane
- Oak staircase to second floor
- Conventional SPF floor joists
- All exterior walls are constructed with 2″ x 6″ spruce studs 16″ O.C.
- 3/4″ tongue & groove engineered subfloor glued, screwed and nailed
- 7/16″ OSB roof sheating
- R22 insulation on exterior walls above grade and R60 fiberglass in the attic
- Natural gas fired high efficiency forced air furnace
- Central air conditioning
- Programmable thermostat
- Simplified HRV system
- Natural gas-fired water heater-power vented (rented at purchasers’ expense)
- 200 Amp circuit breaker electrical panel
- Hard-wired smoke detector on every floor (carbon monoxide detector on floors located with bedrooms)
- Stainless steel microwave range hood, vented directly to exterior
- Exhaust fans in all bathrooms
- 2 exterior electrical outlets (where applicable)
- Decora outlets and light switches throughout home
- Ceramic tile in foyer, kitchen, finished laundry & baths
- Engineered hardwood floor throughout the great room
- Carpet with underpad on main floor bedroom, upper areas, upper hallway(s) and bedrooms
- Moen single lever contemporary faucets in black matte finish or brushed nickel as per predesignated interior colour package
- Undermount double stainless steel sink in kitchen
- All plumbing fixtures including tubs, toilets, china sinks, & cabinets sinks are white
- 3/4 pc. Acrylic tub and shower in main bath (tub & shower if applicable)
- 2 exterior water taps with vacuum breaker (where applicable)
- Posi-temp shower valves in all bathrooms
- Fully tiled shower or 3/4 acrylic shower in each ensuite
- Rough in for 3 pc bathroom in basement
- Sanitary sewer backflow preventer
- Waterline rough in for fridge
- Kitchen & bath layouts as per plan
- Under cabinet valance lighting in kitchen
- Lighting plan includes pot lights and fixtures as viewed in the model
- Framed mirrors over all vanities
- Contemporary hardware in either black or brushed nickel as per predesignated interior colour package
- Premium interior doors (painted)
- Paint grade contemporary casing & baseboard
- Square drywall corner beads
- Full oak staircase from main floor to second floor
- Knockdown textured ceilings throughout, except baths, laundry, closets and some kitchen areas (dependent on design)
- Unfinished interior garage with one coat of tape
- Pre-selected interior colour packages as per schedule
- Wire shelving in all closets
- Hard surface kitchen & bath counter tops
- Laminate counter tops in laundry areas where applicable
- Includes 7 year structural warranty on all homes with Tarion Ontario New Home Warranty
Gallery
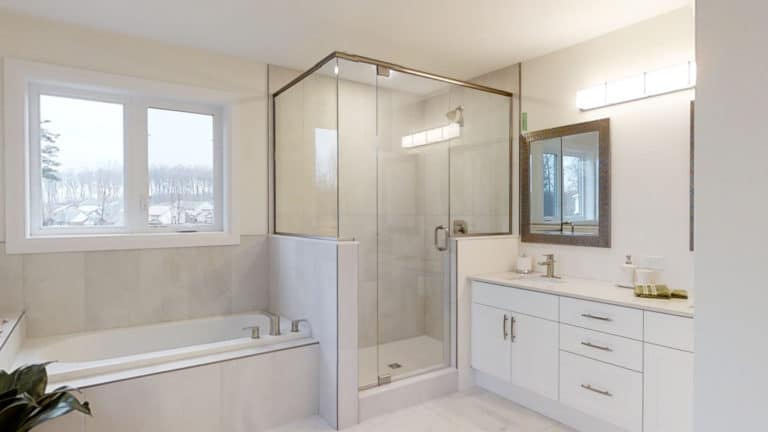
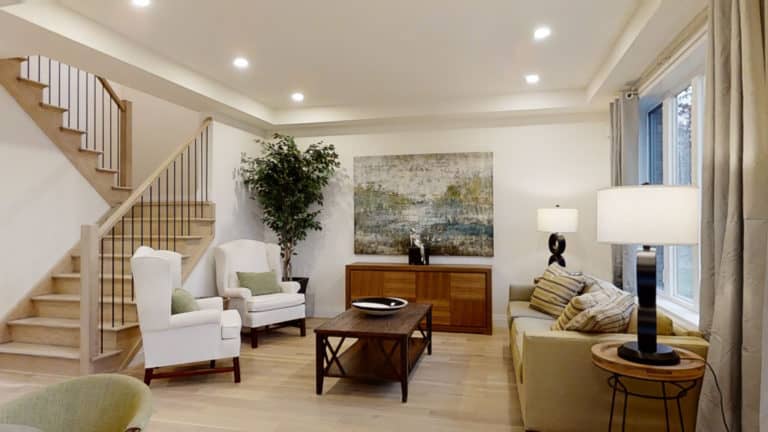
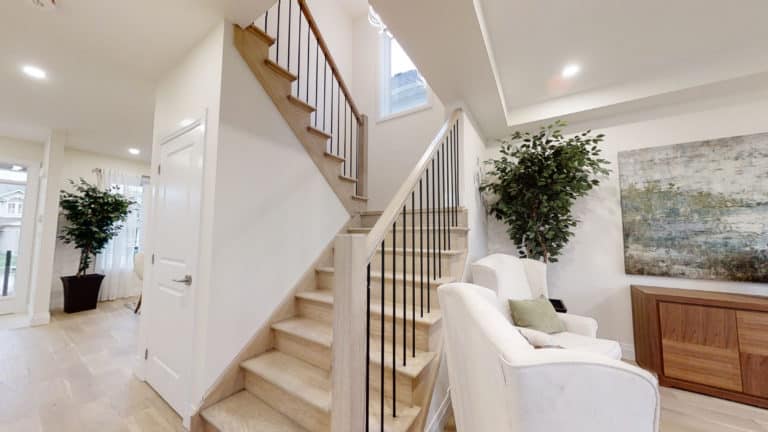
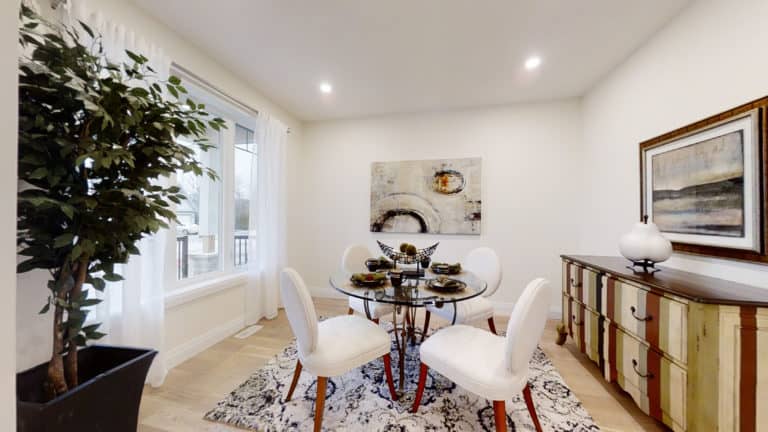
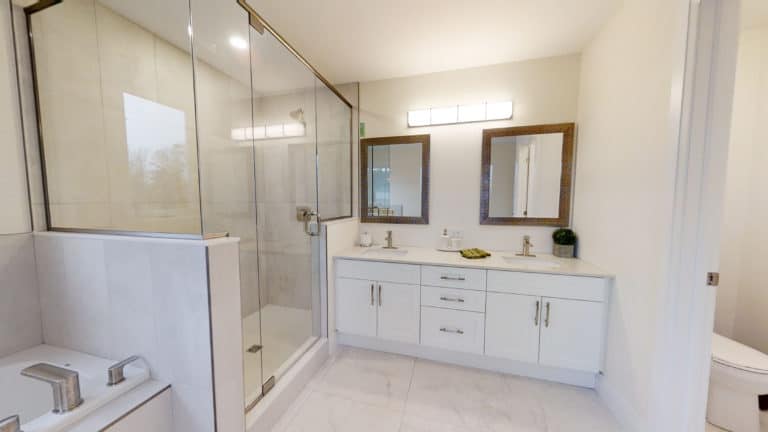
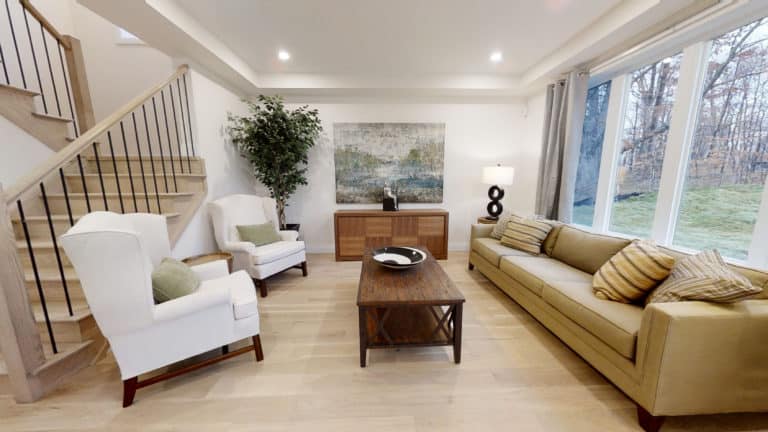
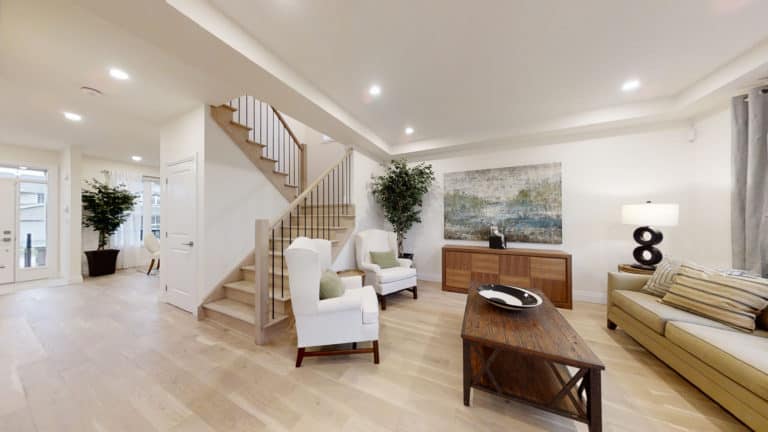
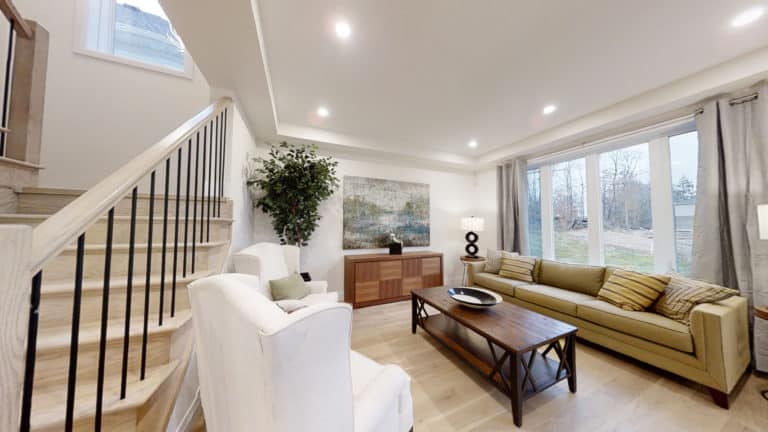
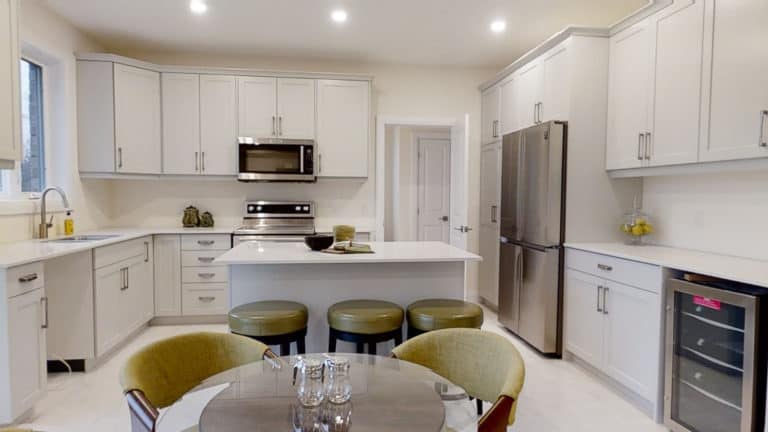
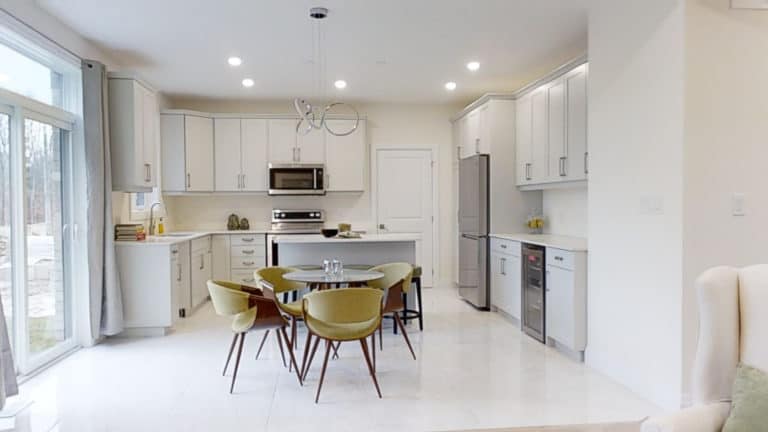
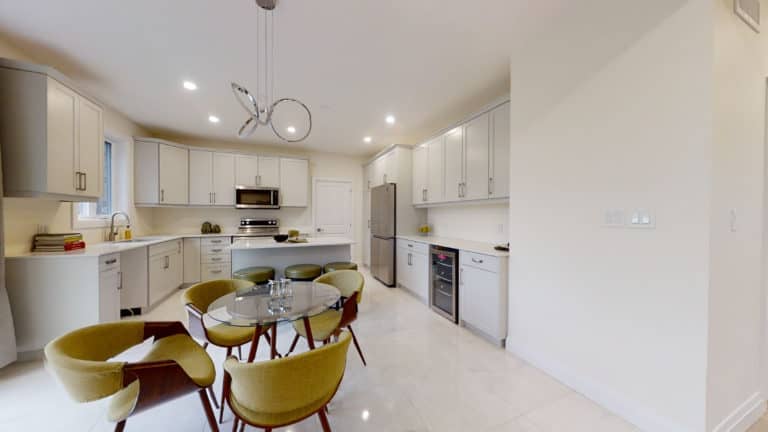
Become a VIP
Sign up to be alerted as new models, floor plans and pricing info is released!

 ►
Explore 3D Space
►
Explore 3D Space
 ►
Explore 3D Space
►
Explore 3D Space

